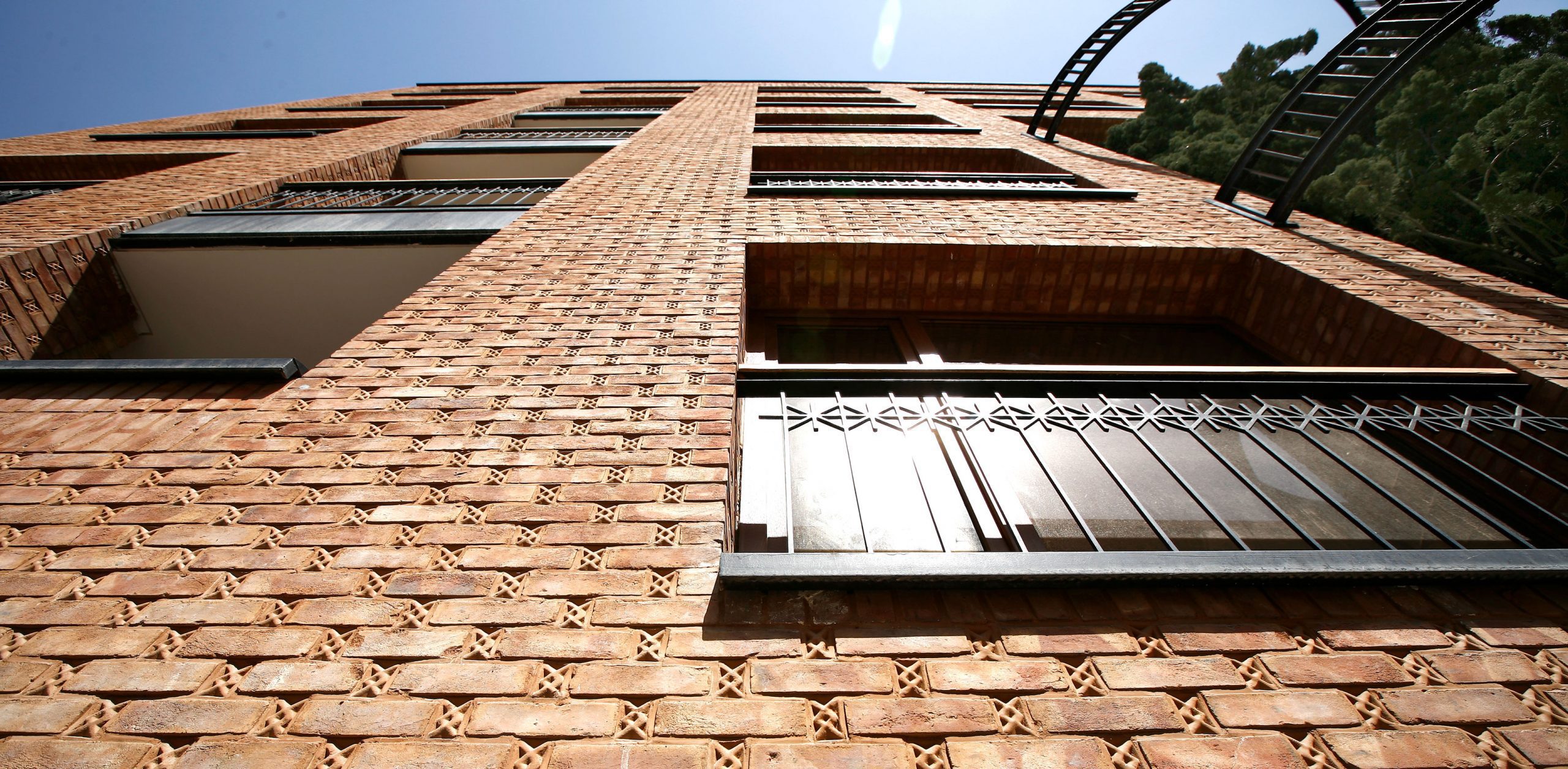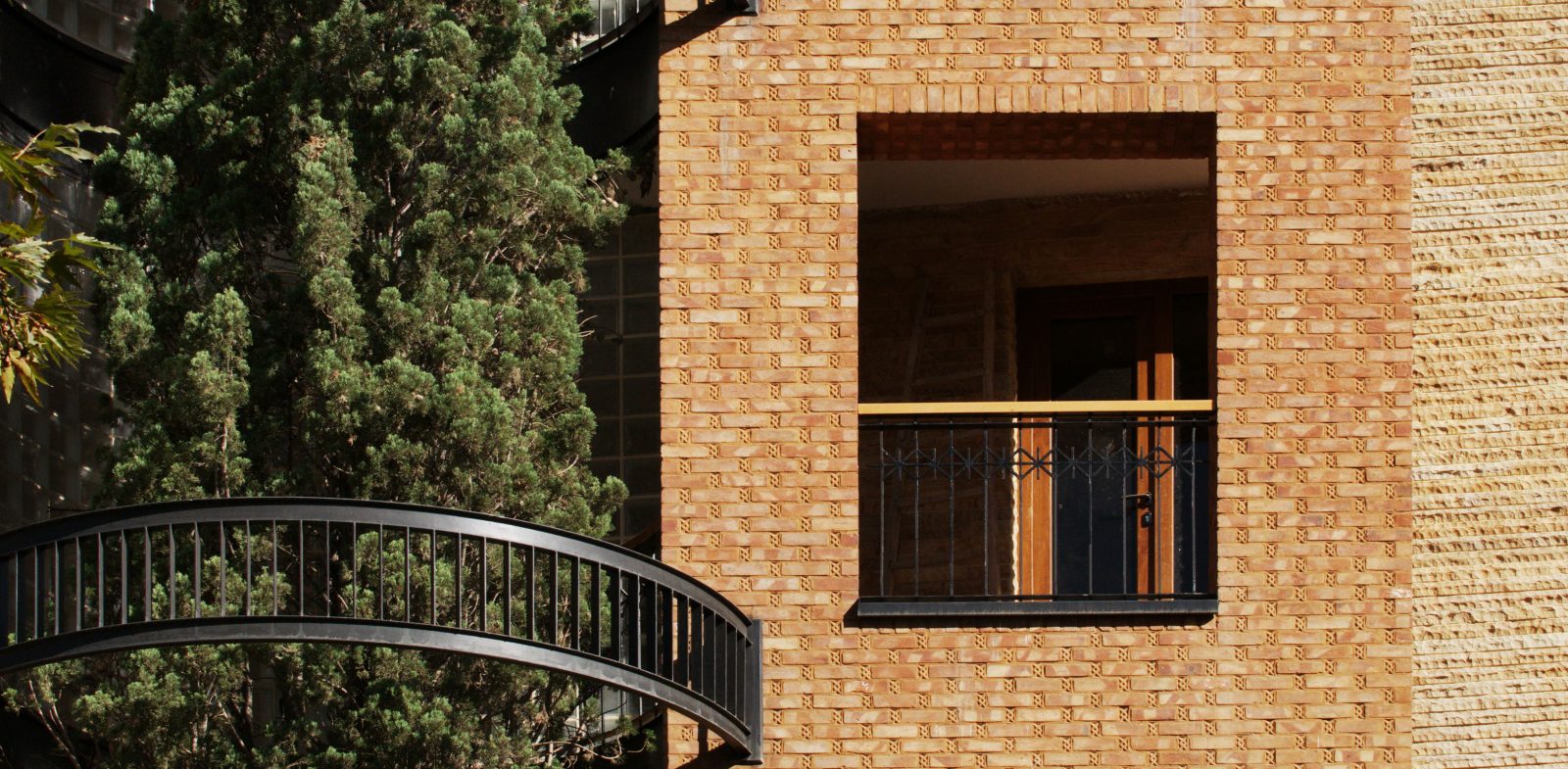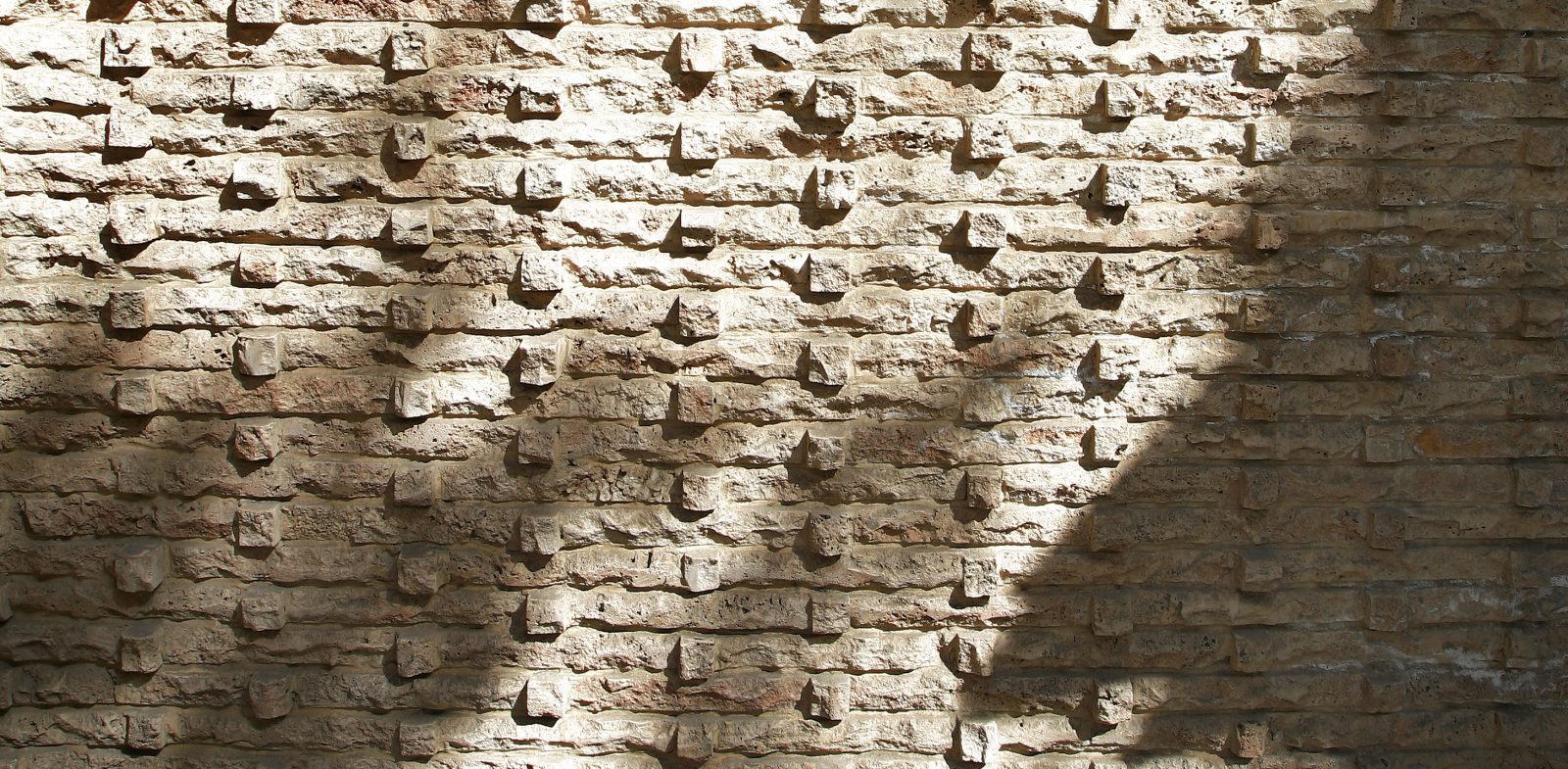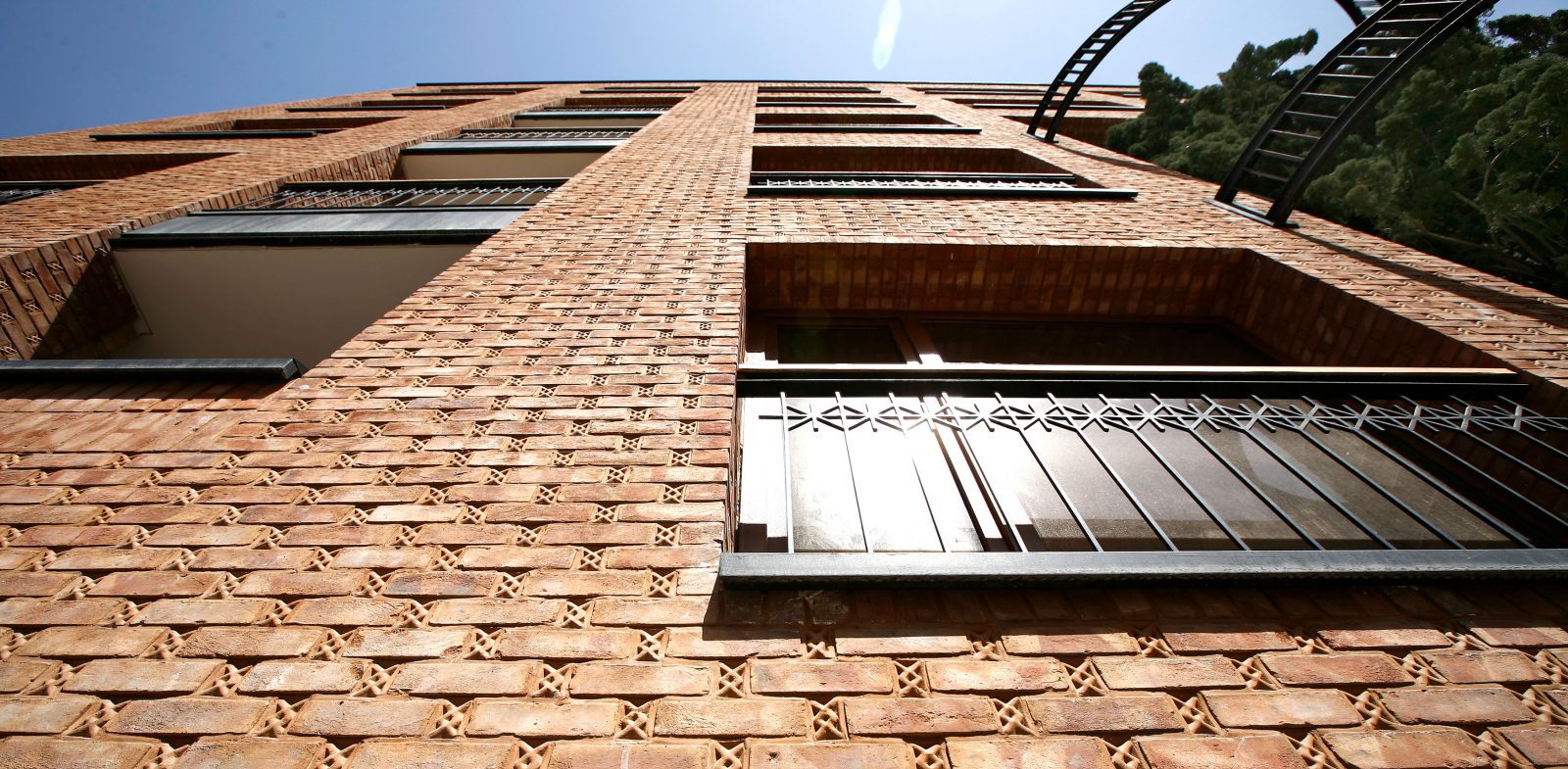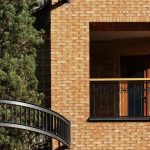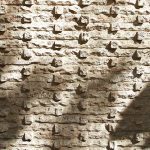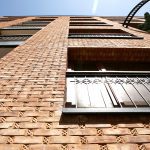Sarv
Project Information
This building, which is located in Niavaran neighborhood, was designed and built on a 500-square-meter lot with two basement floors containing a swimming pool and the parking garages, a lobby on the ground floor, and five residential stories, measuring to 2500 square meters of building area in total. A prominent feature of this project is the forty-year-old cedar pre-existing on the lot which has been preserved. The building was designed so the tree would lie on the façade, rendering it the most notable property of the construction.
The façade has been constructed employing handmade red bricks with the vertical indentations between them sealed with motifs. This style, in addition to creating a notable composition and penumbra in the brick façade, has, in a sense, revived one of the Iranian architectural techniques of the Seljouk and Ilkhanid dynasties.
