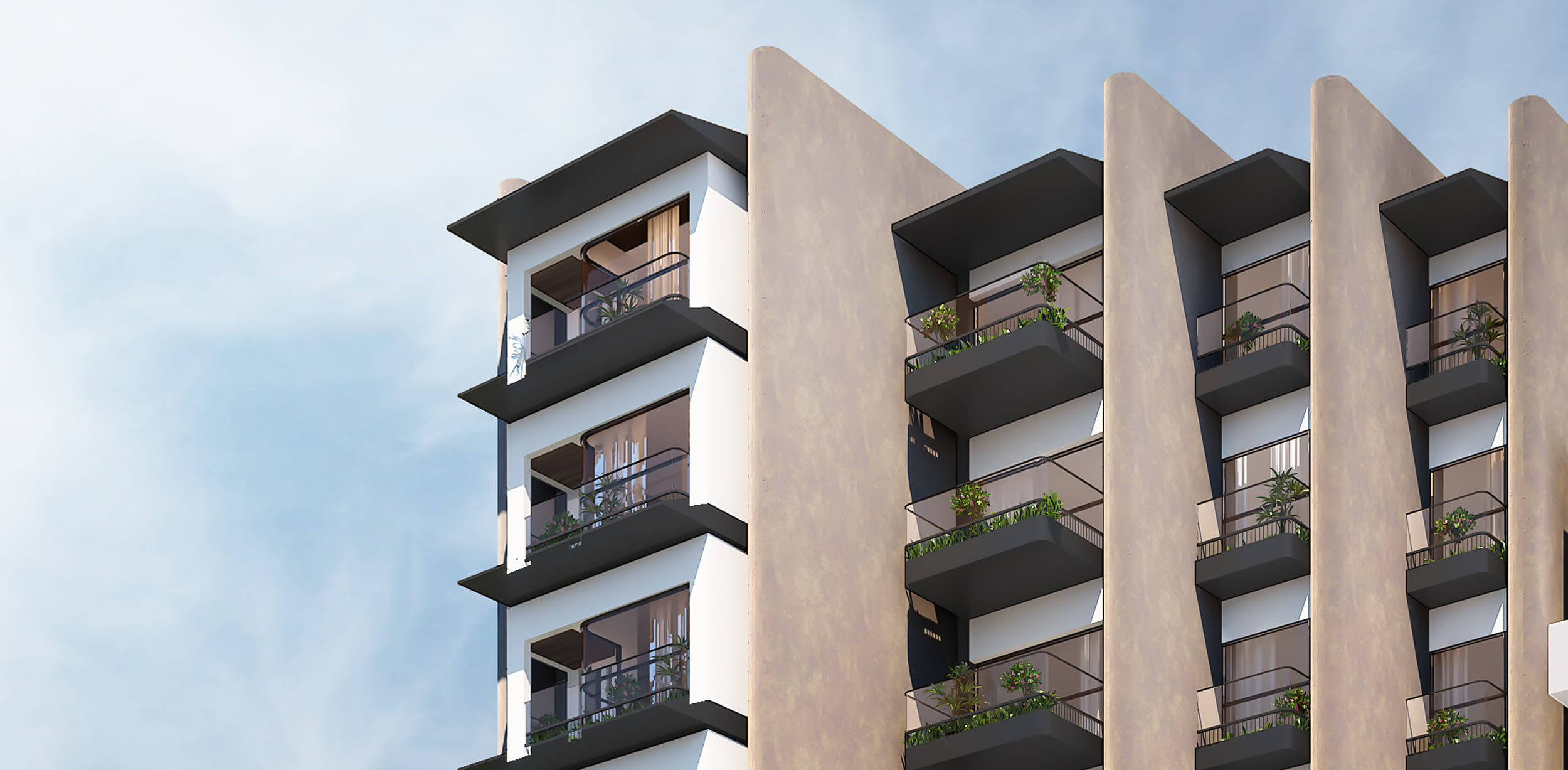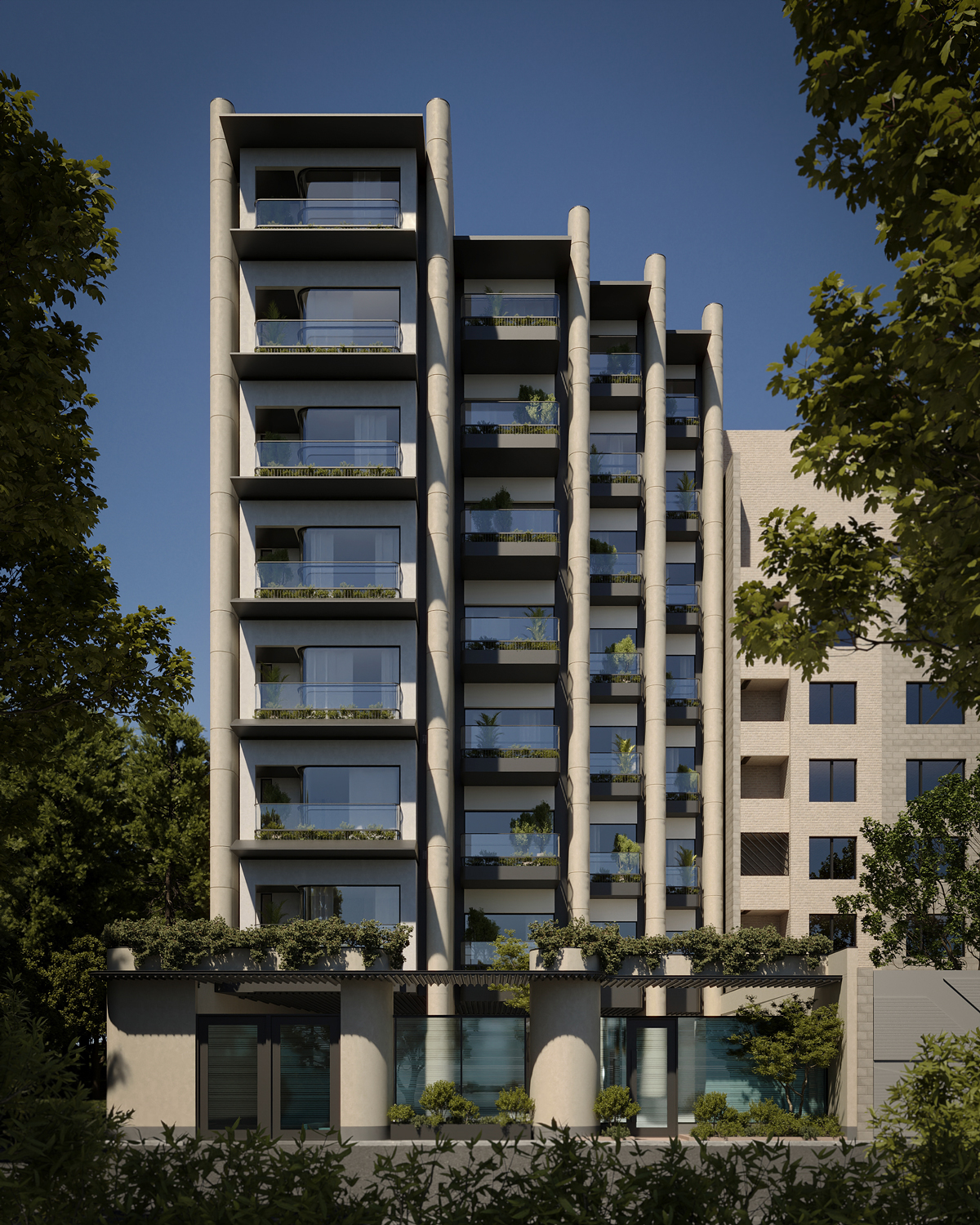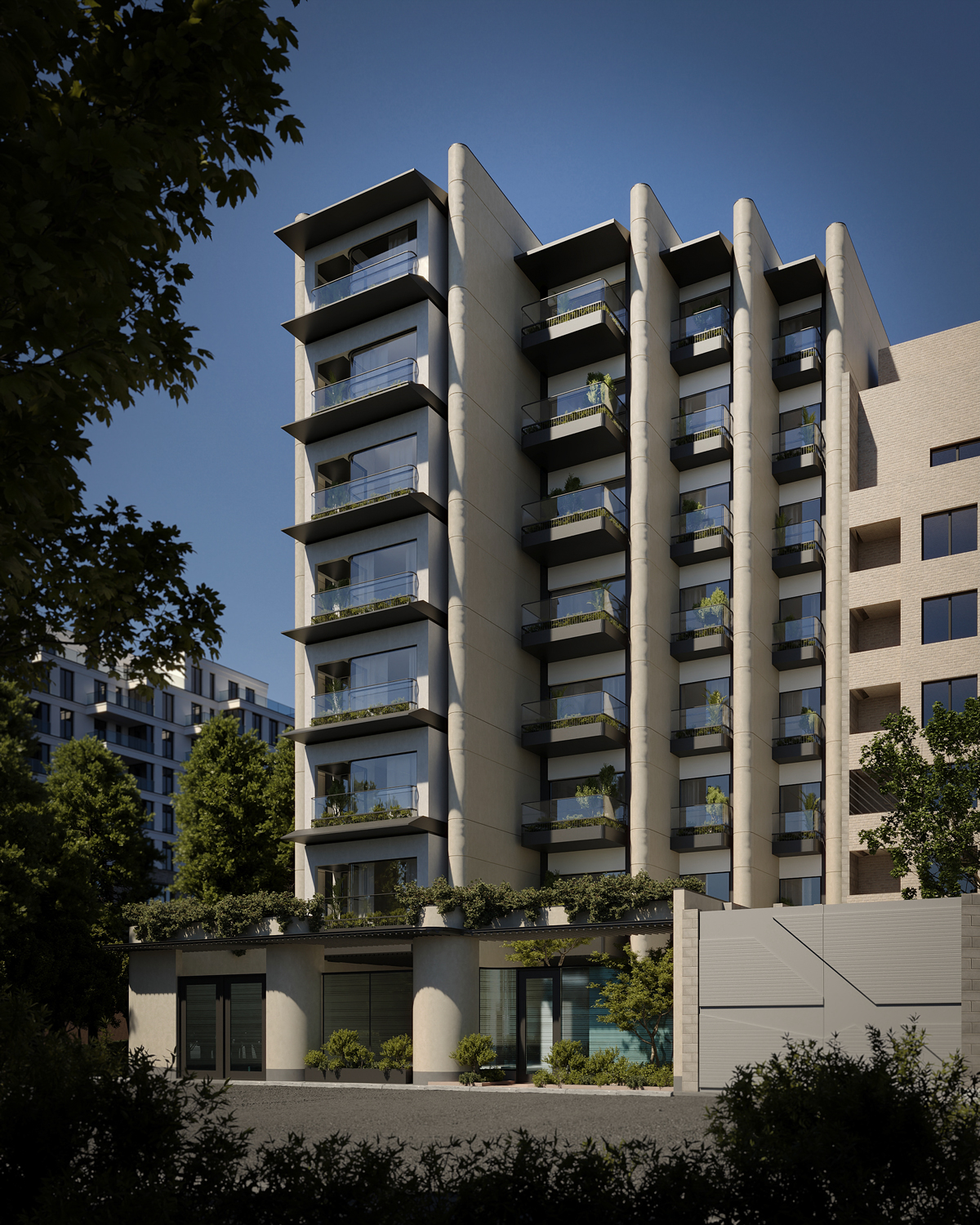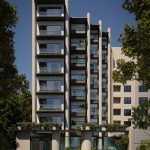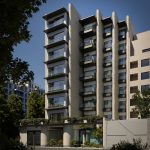Sa’ed
Project Information
Located on the sloped grounds of Sa’adat Abad, a neighborhoods in northwestern Tehran, Saed apartments is a 6800 sm residential building with 6 levels on top of a ground floor and 3 levels of underground housing a parking garage as well as a part of the common spaces. Initially the design was a collaboration between Zandigan and Hooba Design.
The location of the building (the site) offered both challenges and opportunities. For example the sloped nature of the site required two separate entrances to the north and south on different levels, and due to the limited space the two could not have their exclusive lobbies, however connection is provided by designing a stairway on the west side that not only maintains continuity along the common spaces and amenities, but also makes the main lobby and the designed landscape on the south accessible to those who enter the building through either of these entrances. Another challenge is related to how the green space immediately adjacent to the west property line is addressed in the city’s land use maps, which although functioning as a park for many years is registered as a residential lot. In these situations, local regulations mandate that no window be designed directly facing such lot, therefore a few three-sided light wells are designed along the west edge with the forth side facing the park, not only this will allow daylight to enter the various spaces in the units but also frames the green space for their residents. The floor area that is deducted as a result of the above design to provide natural light for the interior spaces, by law, entitles the building to encroach beyond the city-wide established 60% footprint limit by an extra 2 meters.
The material pallet and the details of the façade and the interior, in line with Zandigan’s long-lasting passion and care for vernacular and context-driven architecture, once more pays homage to the Iranian architecture and its humble yet elaborate public appearance and comforting qualities of the interior.
3 residential units, with various floor areas are designed within each of the 6 residential levels in addition to a single residential unit on the ground level sharing the floor plane with some of the amenity spaces. A total of 37 parking spots are provided within the underground levels surpassing the legally required minimum by 5. Amenity spaces include a swimming pool, a sauna, a gym, a party room and a roof garden. A small residence for the building attendant and underground storage spaces matching the number of the residential units are also provided.
