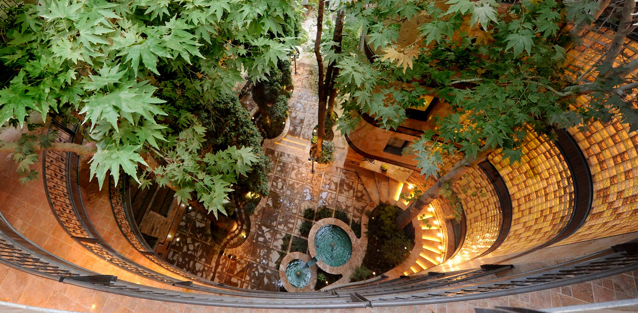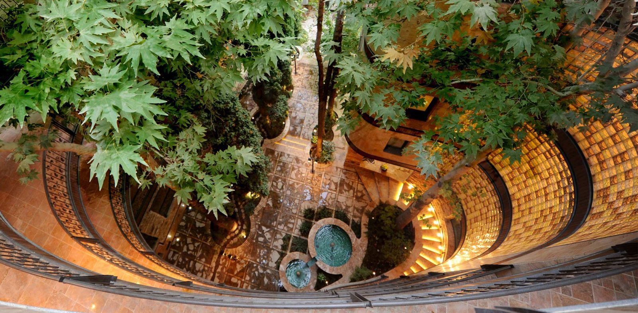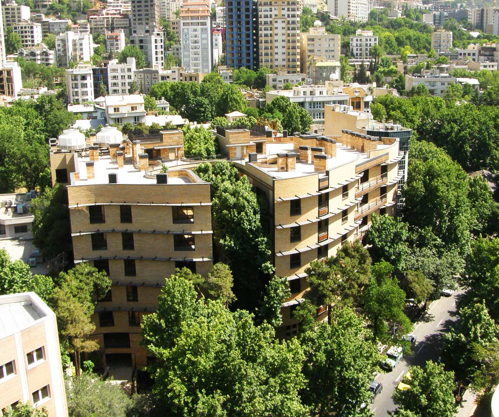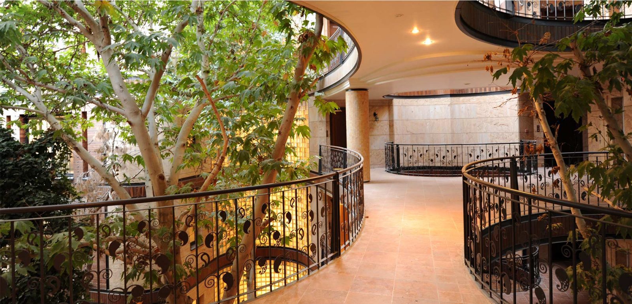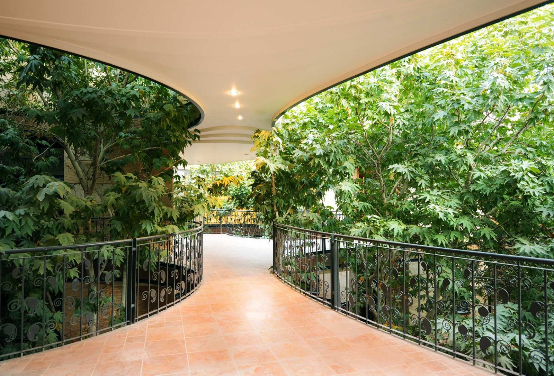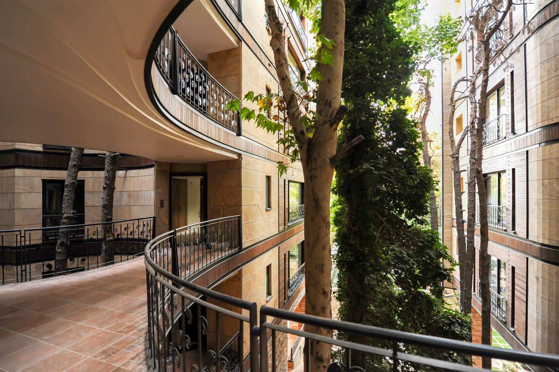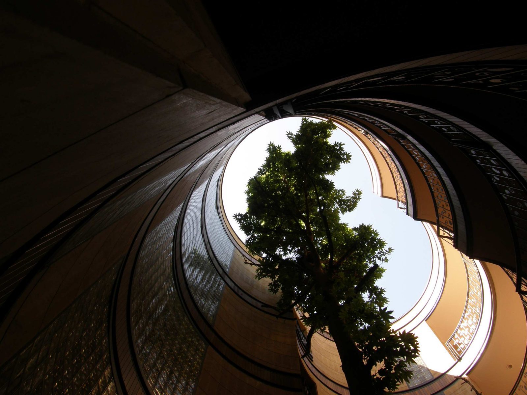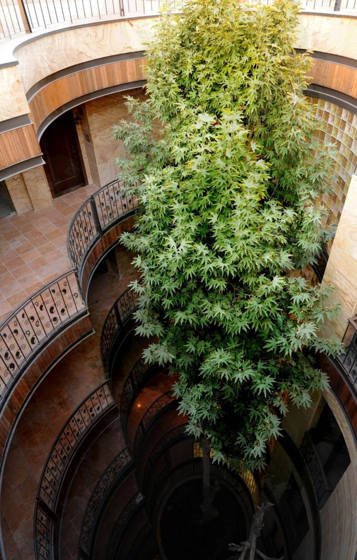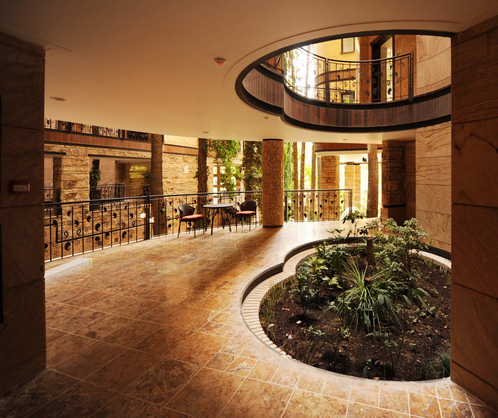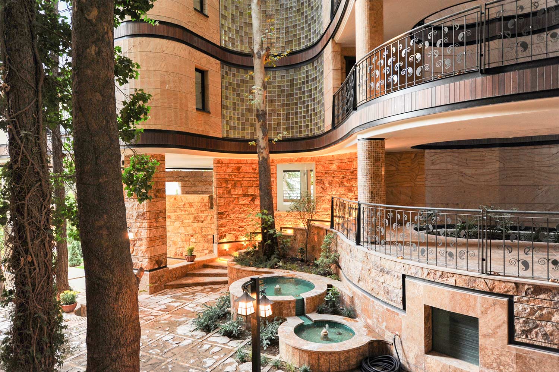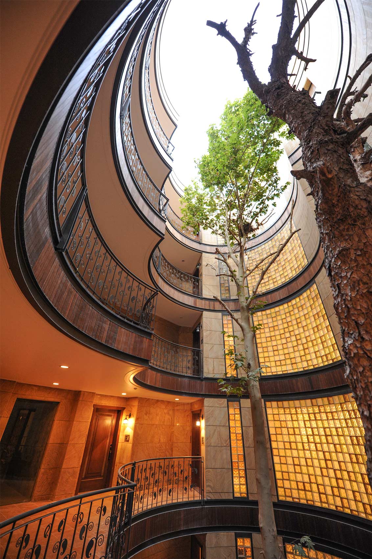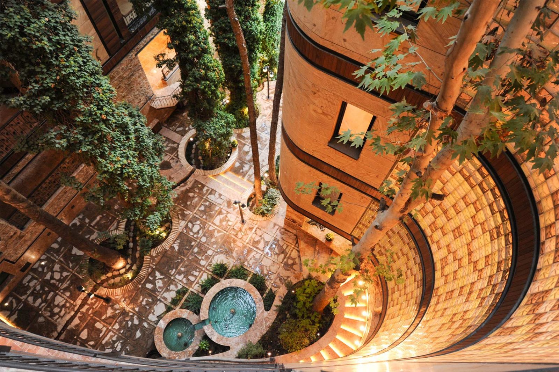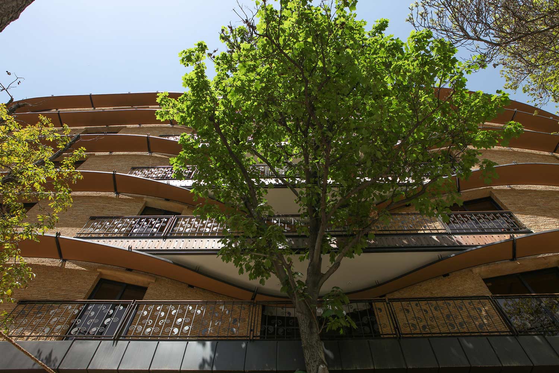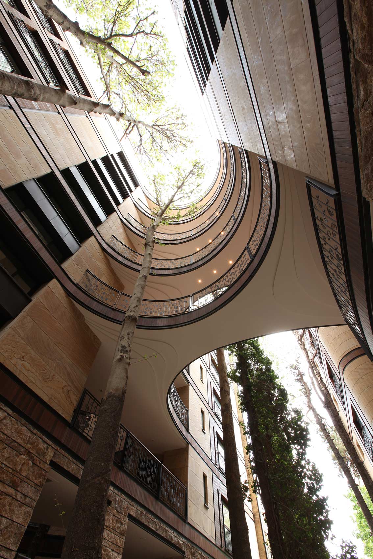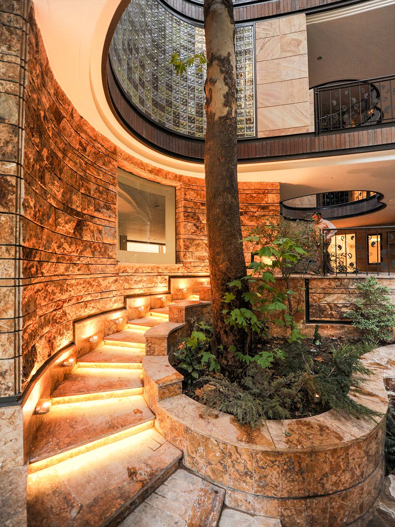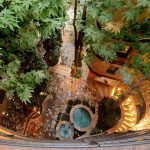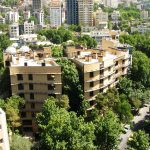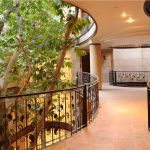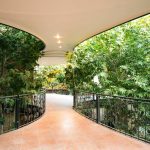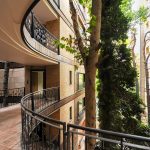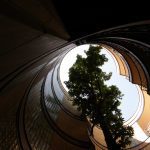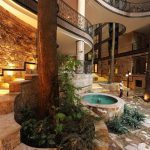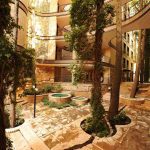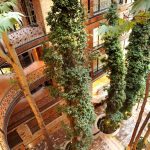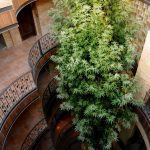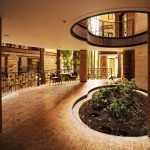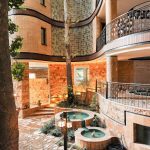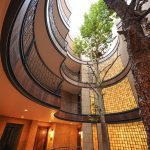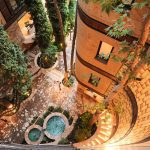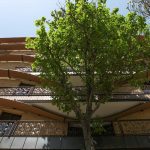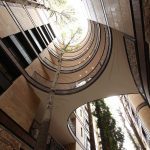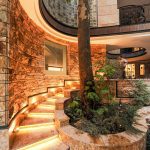Niavaran
Project Information
The lot on which Niavaran Residential Building is built, is positioned in the vicinity of Niavaran Street (the main route to Shemiran). Shemiran is an area on the slopes of Alborz mountain range which due to its abundant gardens and orchards as well as its perfect weather conditions used to be the summer residence of Tehran and of course a great number of these old trees do still exist in the area. At the time the owner called on our company, there were around 120 trees of 60 or so years old on the lot, 45 of which were permitted by the municipality to be cut upon construction, since they in fact lied on the allowed 60% of the area on the lot which could undergo construction. Conservation of the trees prioritized everything else in this project; Therefore, with regards to the value of the trees in the site, the municipality strove as far as possible to convince the owner to renounce their undeniable right of constructing 60% of the lot and trim the would-be-constructed area from 13,000 to 11,000 square meters, in order to help preserve the trees and prevent them from being cut. The original plan for designing the building was devised regarding the positioning of the trees on the site and as to the location of the main line of central trees, the bulk of the construction was divided into two major parts. The placement of the green area on both sides of this line, influenced the formation of the lateral block of the bulk and the overall shape of the building. The construction consists of 30 residential apartments with an area of between 80 to 300 square meters which were designed as five six-unit stories and the three basement floors were allocated to areas which all the residents had the right to use. The ground floor houses the lobby, the manager’s office, and the assembly room. The basement is generally devoted to parking garages and storages. The second basement floor accommodates parking garages, the boiler room, swimming pool, spa and the gym.
