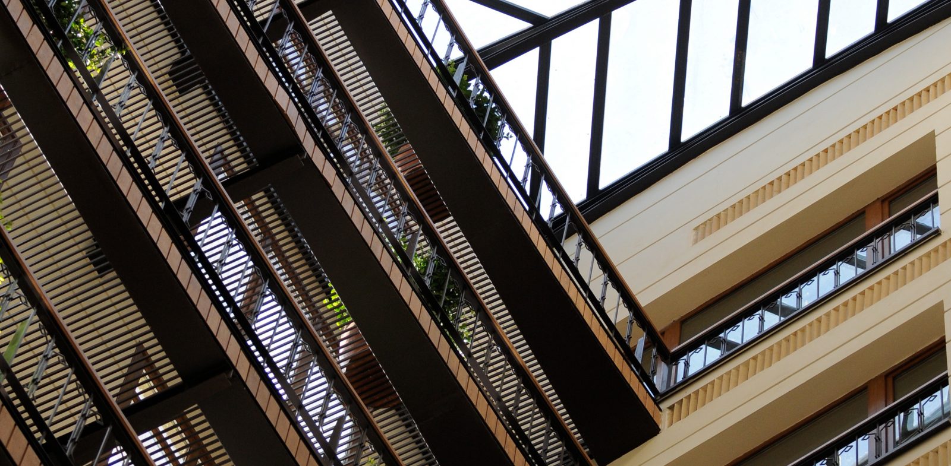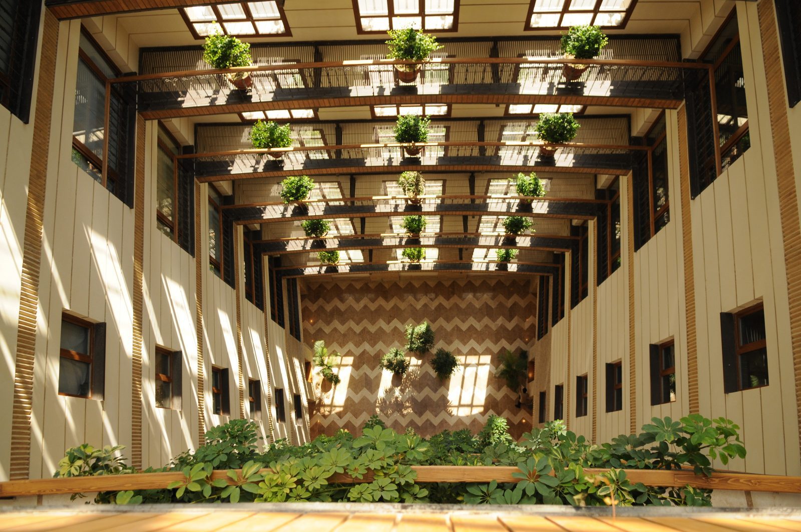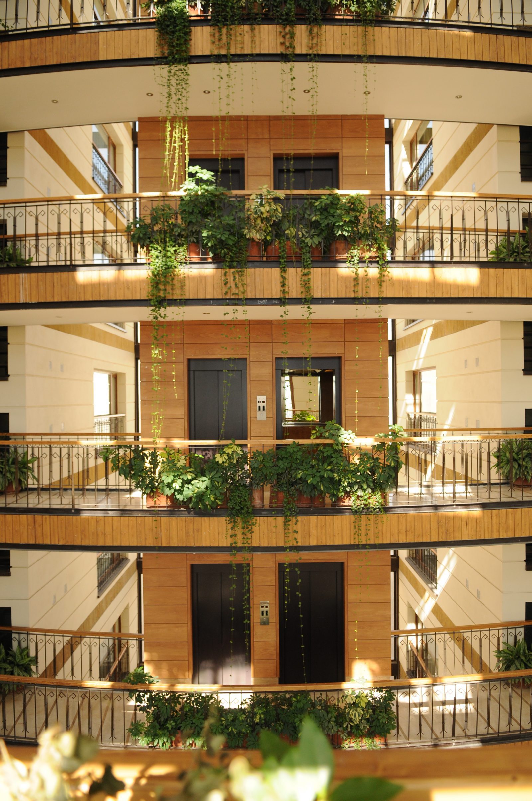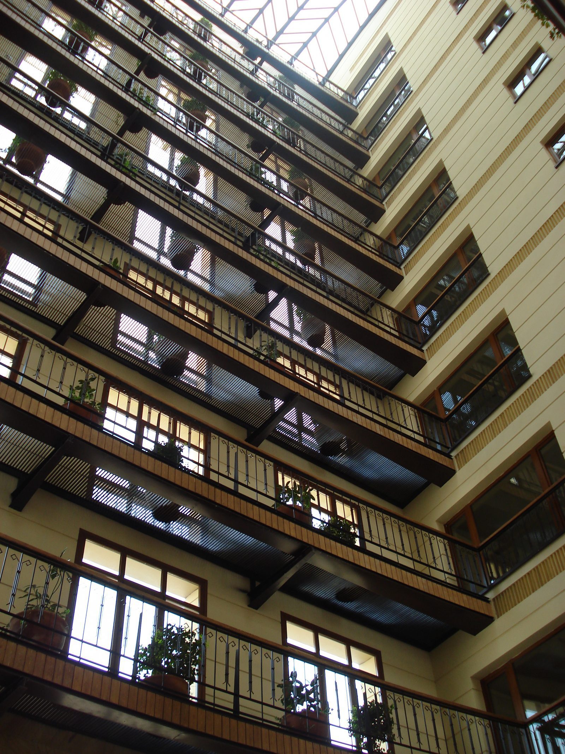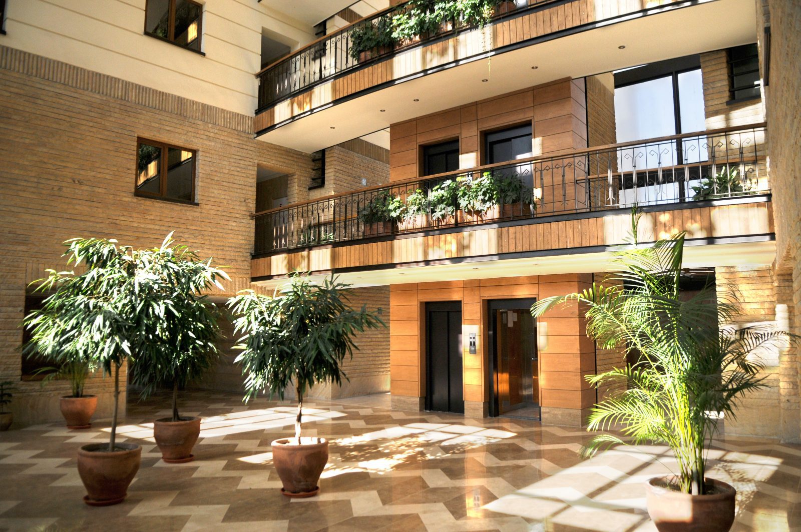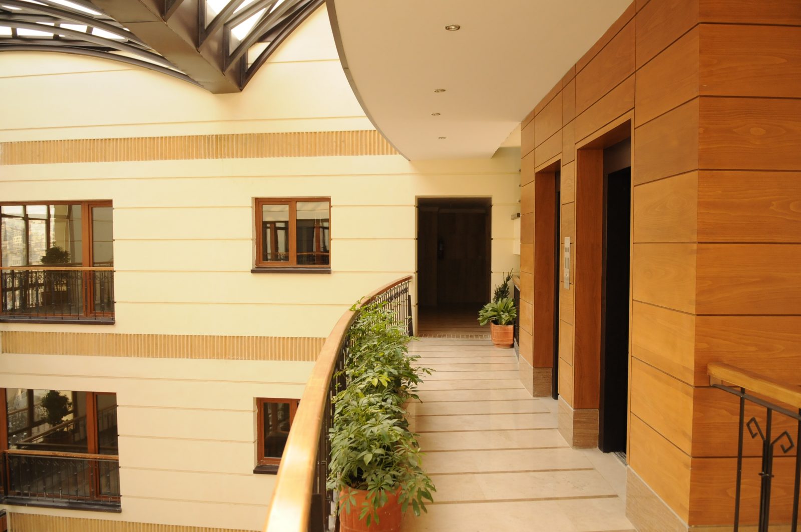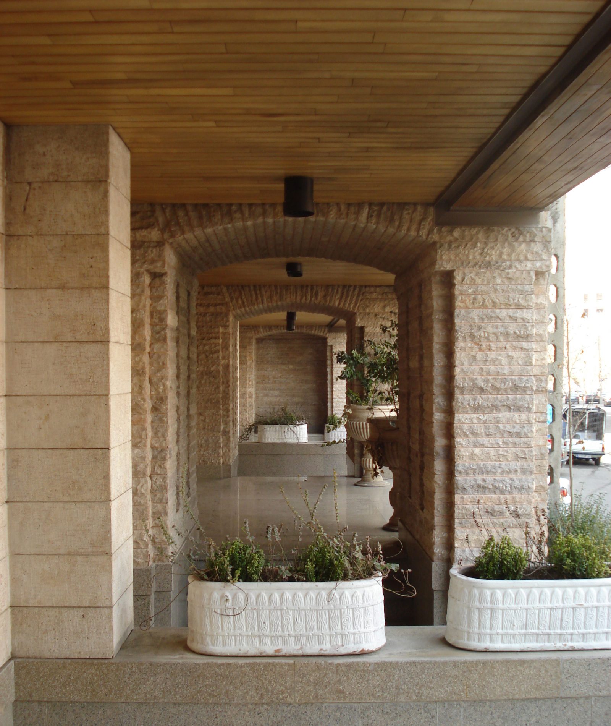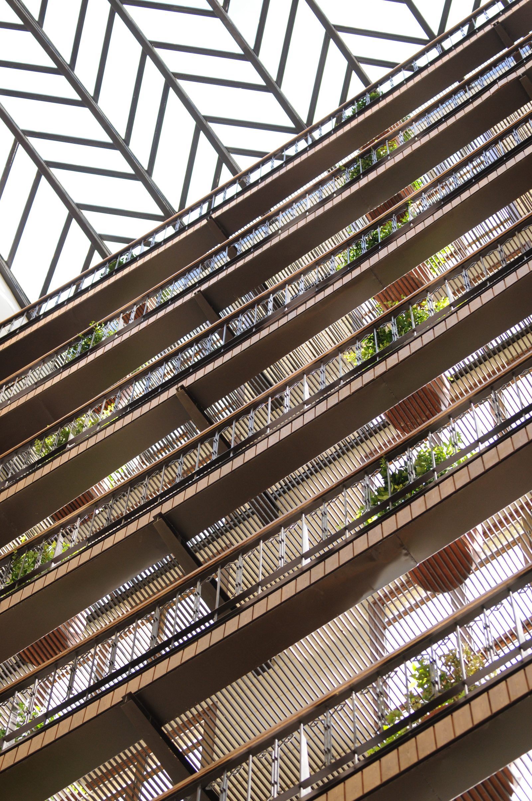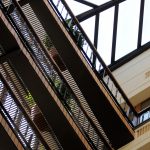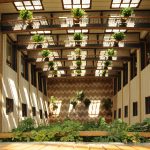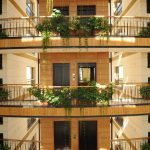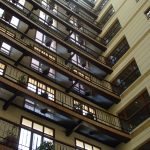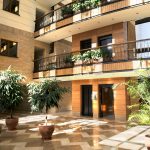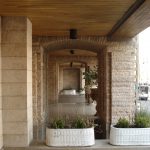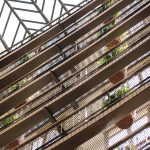9th Boustan
Project Information
This building was designed as a garden-tower. Therefore, according to building regulations, only thirty percent of the lot could be constructed, and for this thirty percent, two separate towers were designed. The space between the two towers is isolated from the space outside including the highway by a translucent layer, therefore creating a private area. Behind this translucent layer lies a light staircase ornamented with trees. As a result, the green portion is visible through the translucent layer from the highway. A prominent feature of this building is the placement of the elevators and the way they could be accessed. The staircases of the towers are joined by a light steel bridge on each floor, and the elevators are between them, to which access can be gained by the same light structures. The façade is made of stone as high as the second floor, but due to the great height of the building, light materials such as wood, metal plates, and mortar are employed for the upper levels. For the wooden portion of the façade, TermoWood has been used which is a processed industrial product and highly resistant to various weather conditions.
