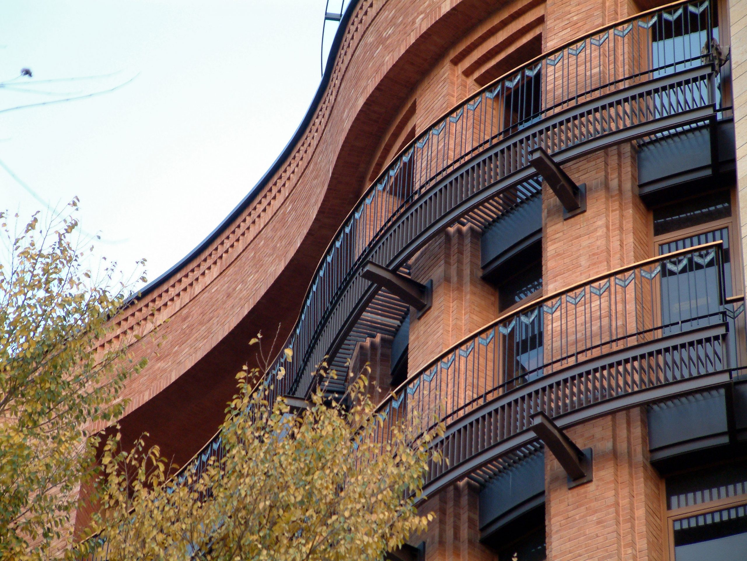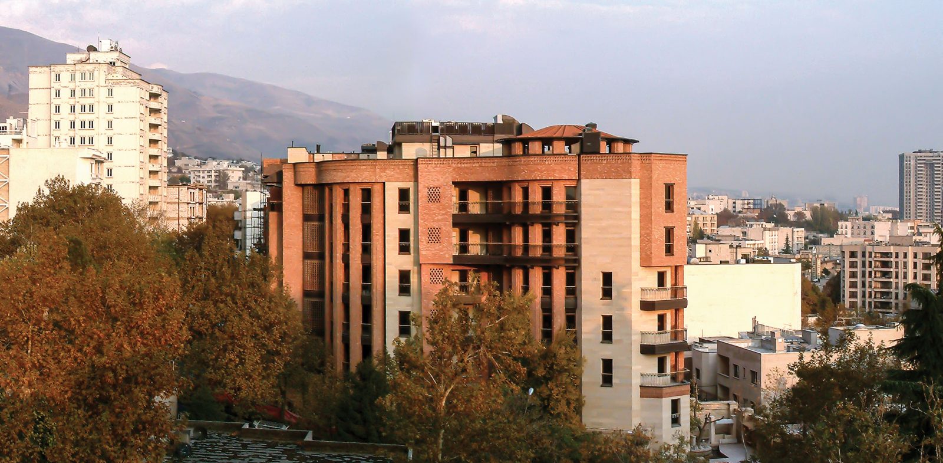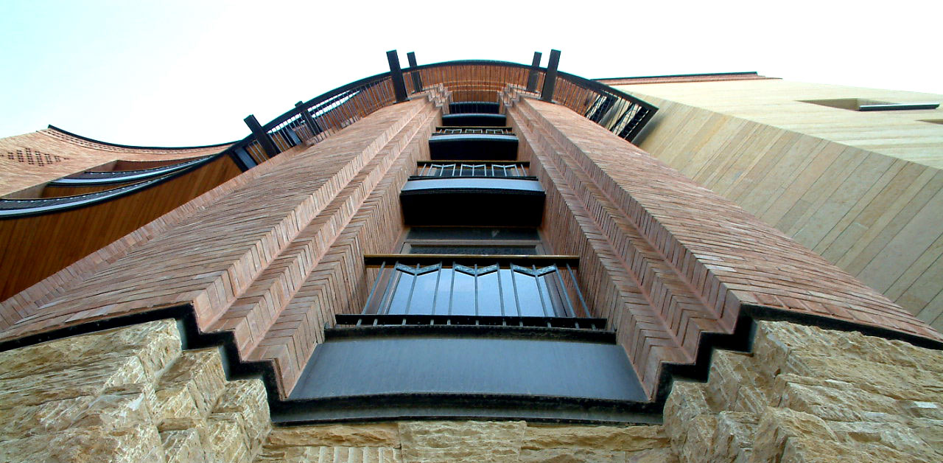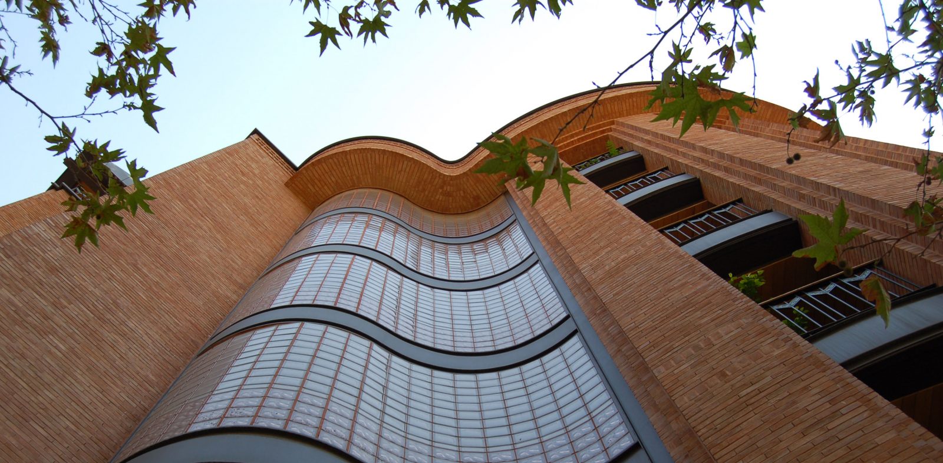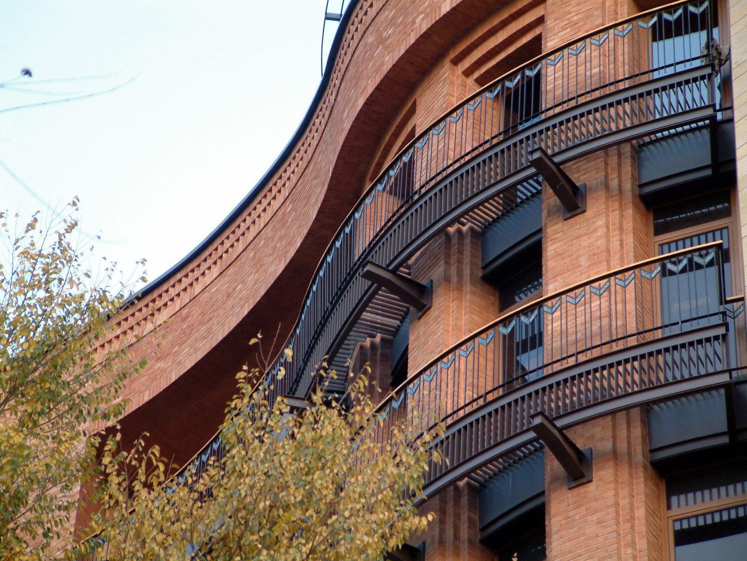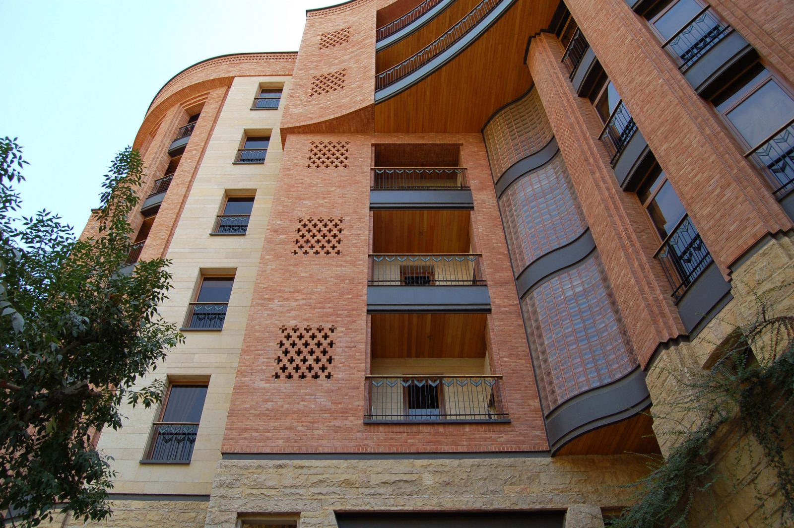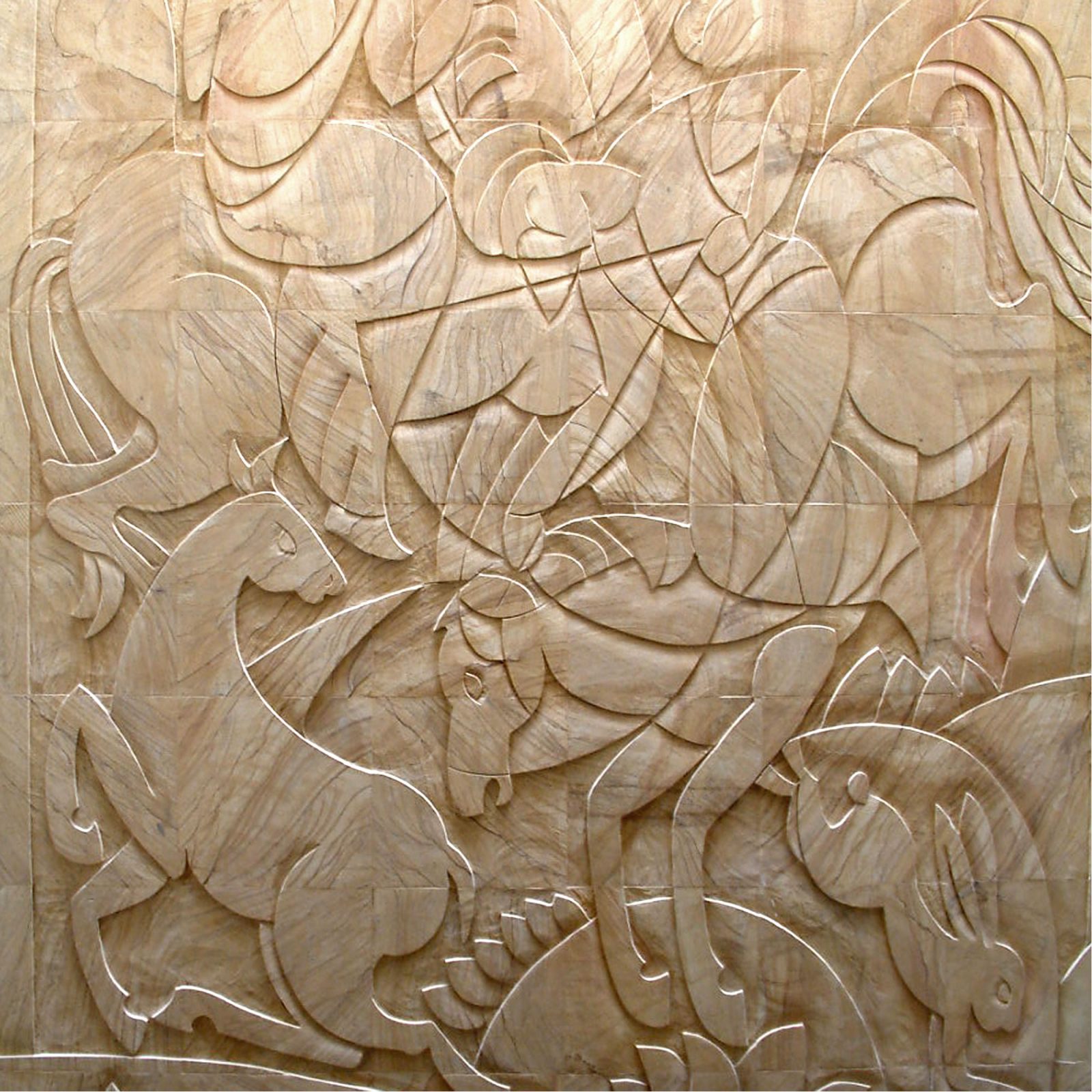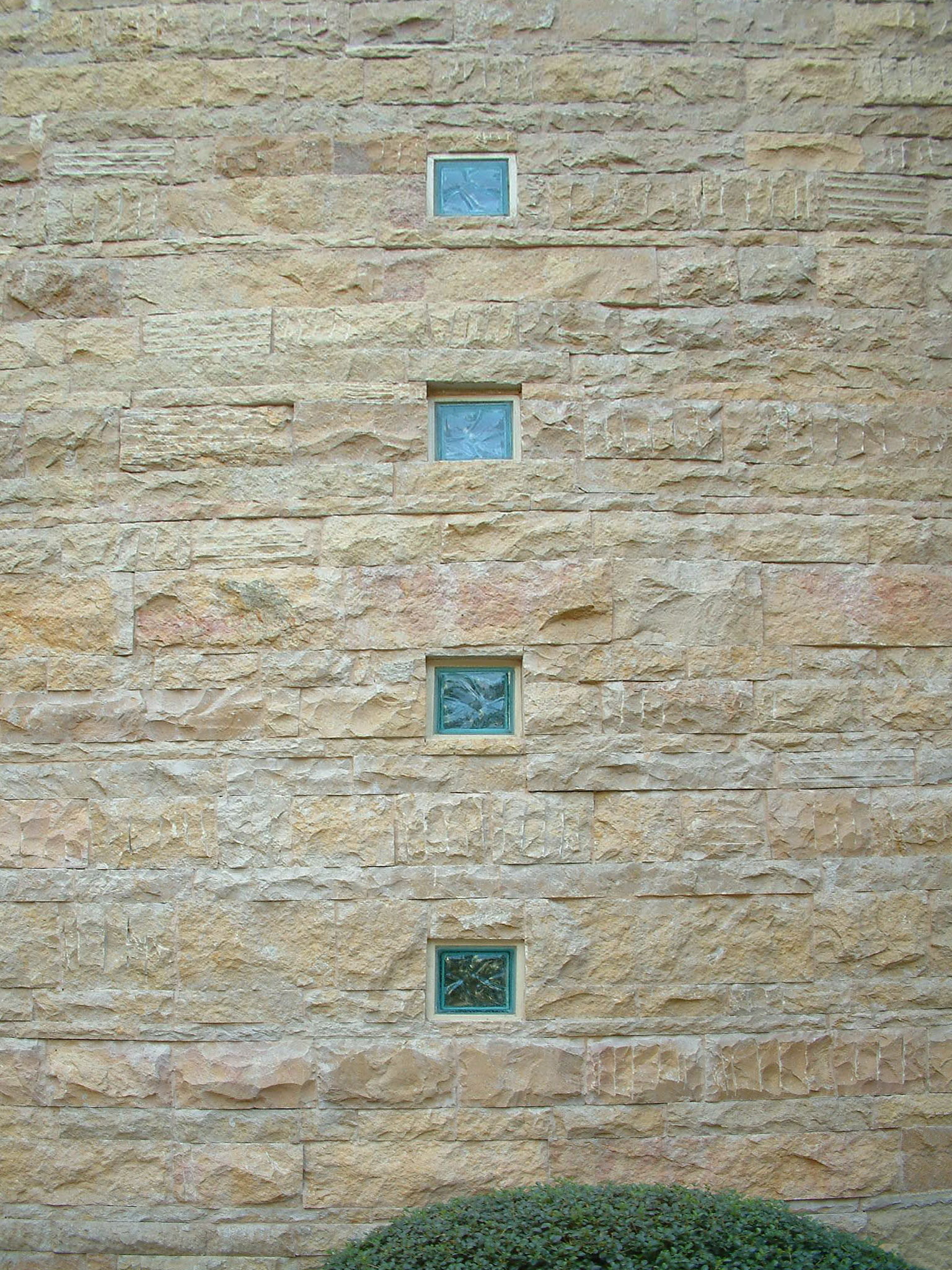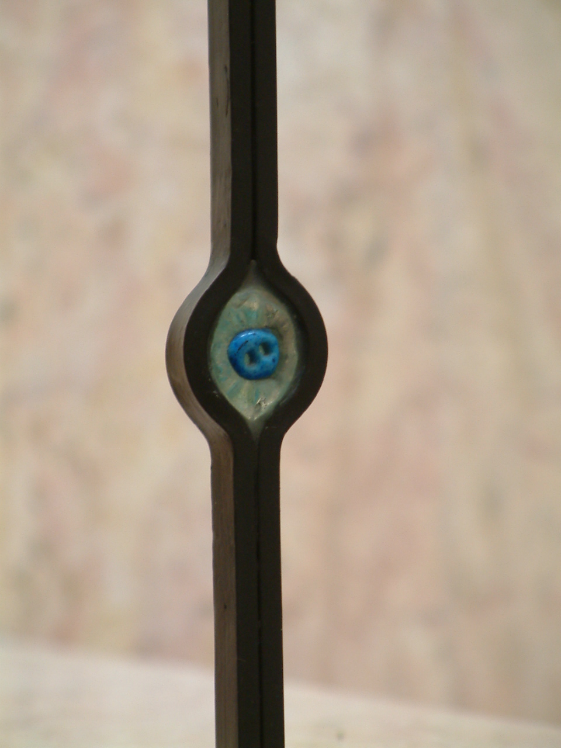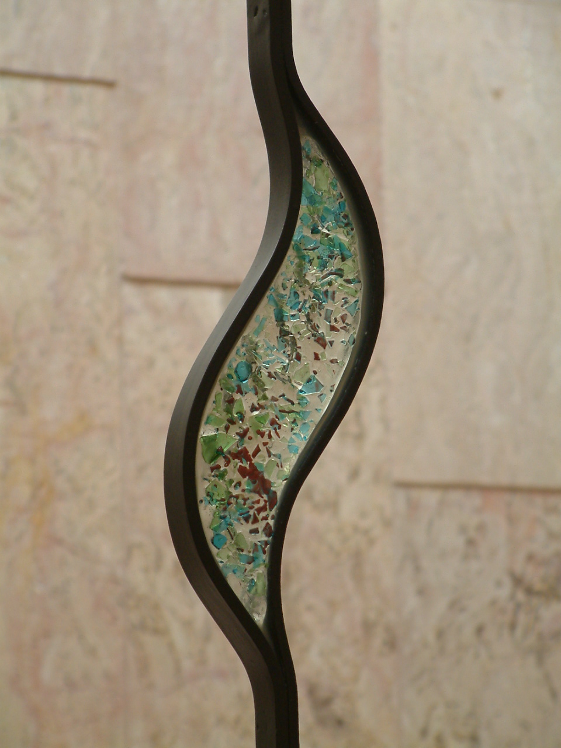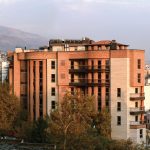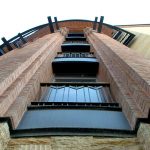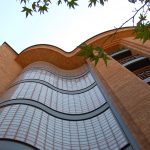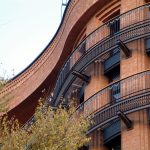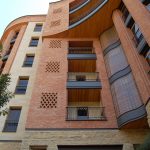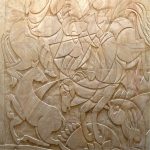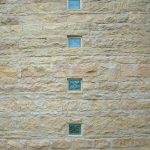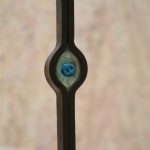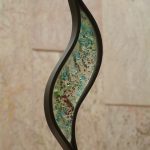Yaser
Project Information
The building is placed on a sloping triangular lot with an area of 1500 square meters on Yaser Street in Niavaran. The approximate building area of the whole project is 5400 square meters, which has been constructed in eight stories (five residential stories, the ground floor, and two basements). The building accommodates twelve residential apartments. The first five stories above the ground floor are divided into one eastern (430 square meters) and one western (206 square meters) apartments. The southern part of the ground floor is also allocated to two smaller residential apartments. The first basement and the northern part of the ground floor contain the parking garages. The swimming pool and the sports hall lie on the second basement. The prominent material of the façade is handmade red bricks accompanied by yellow combed stone and ashlar.
