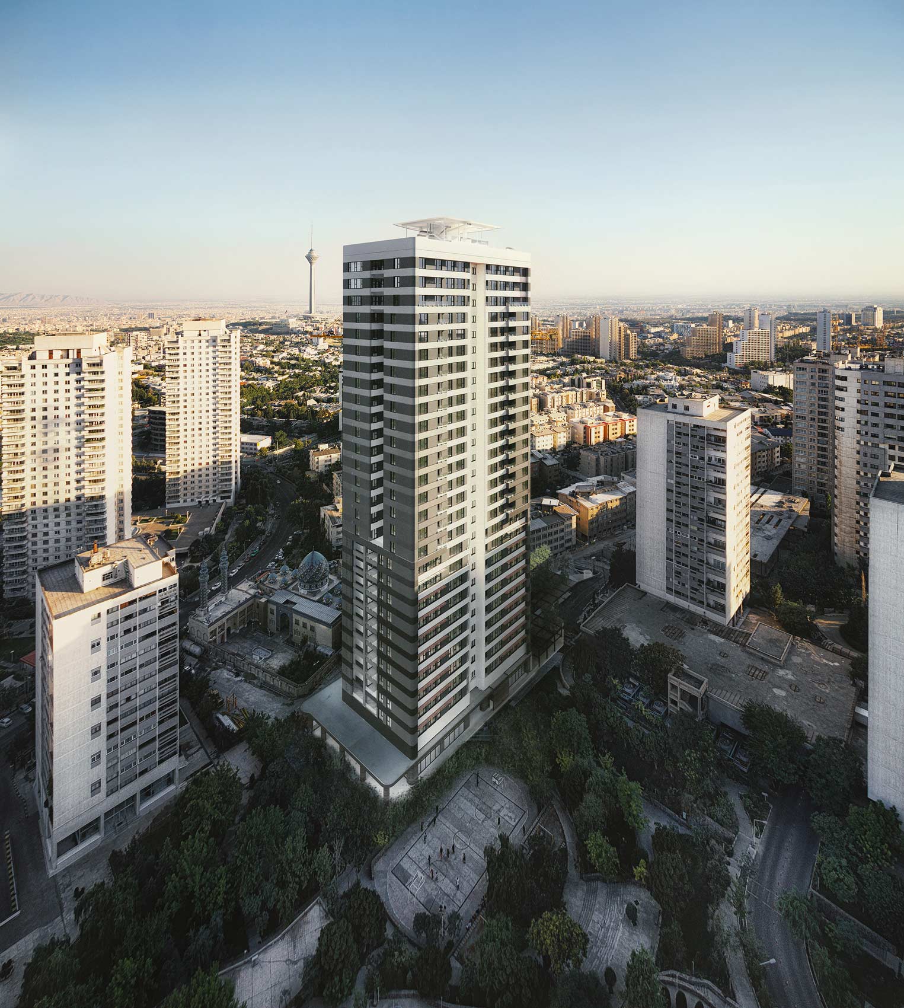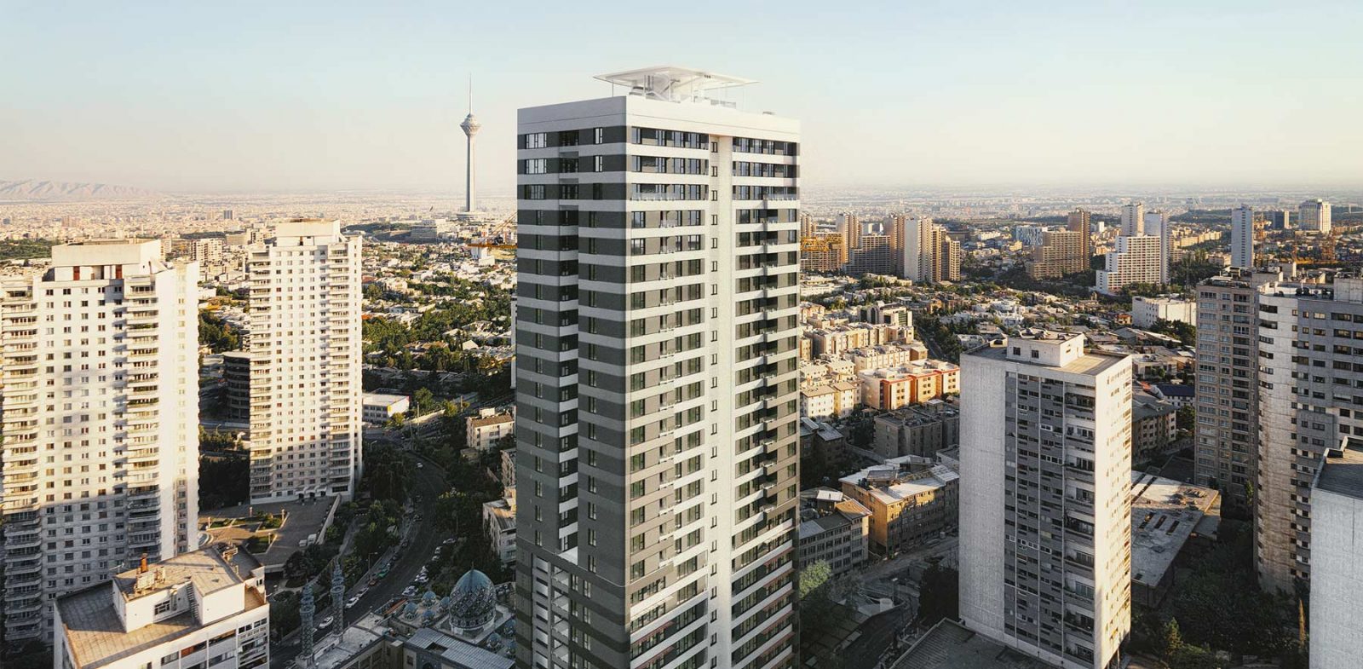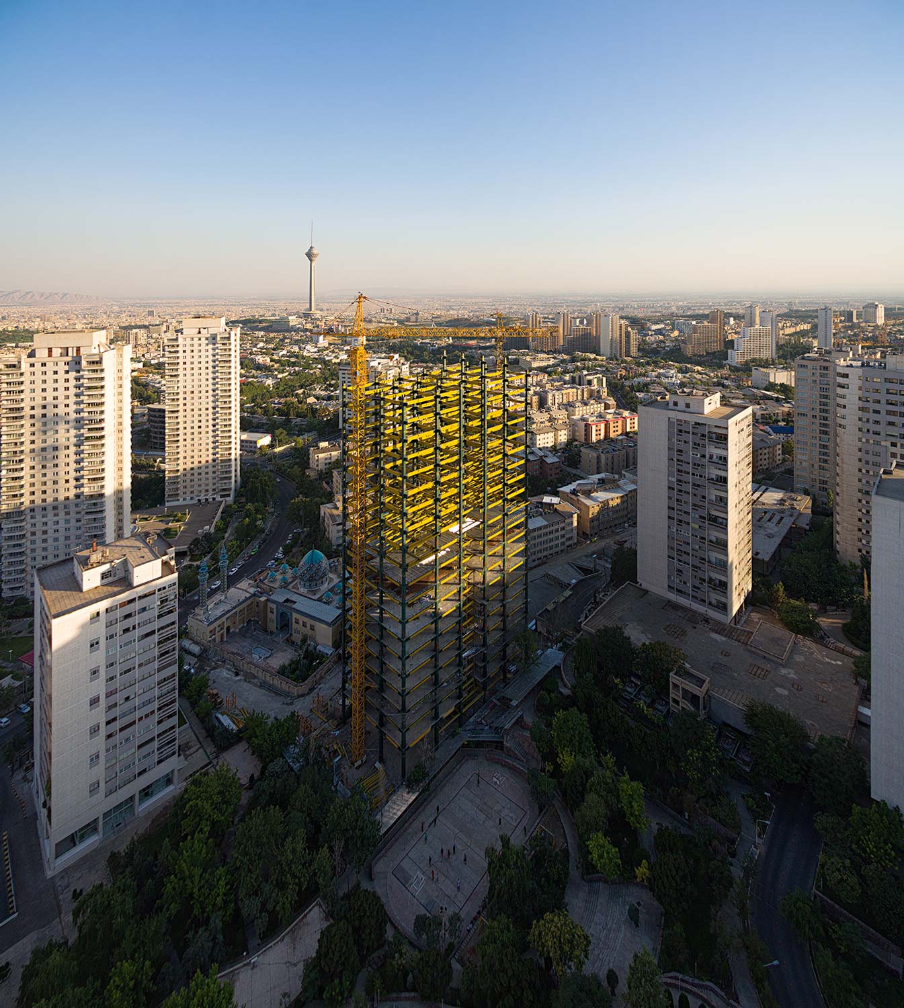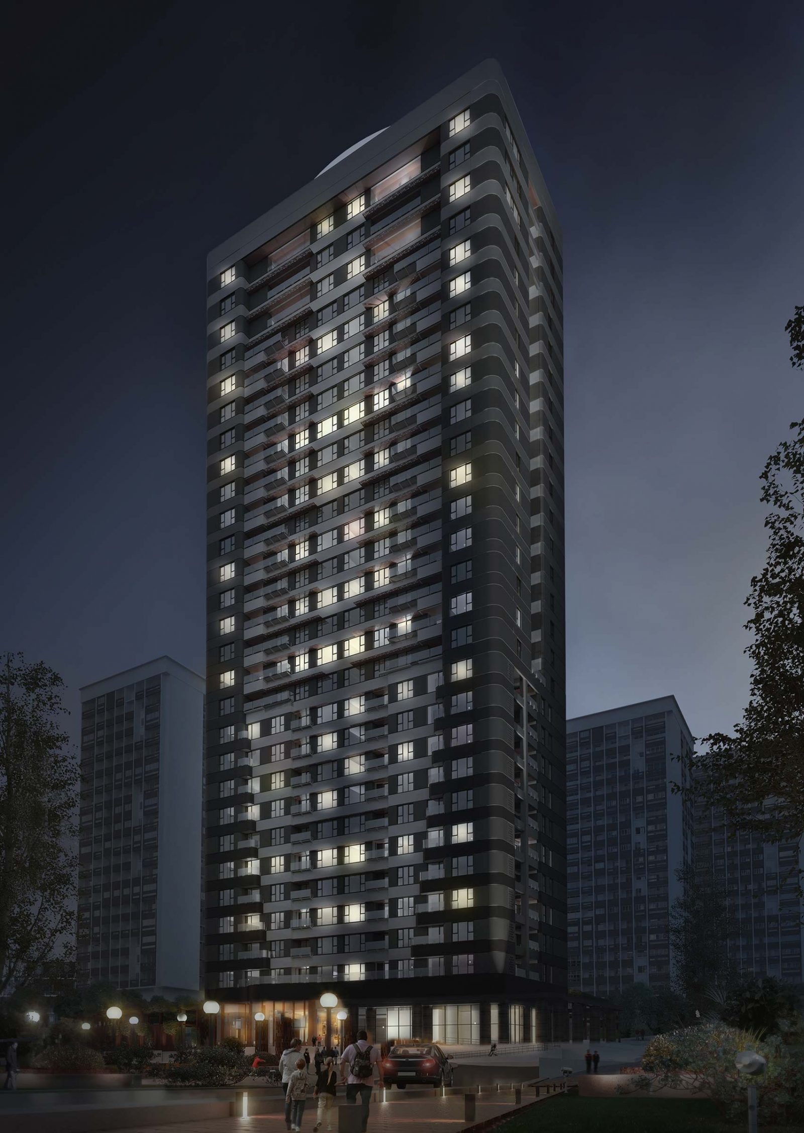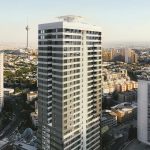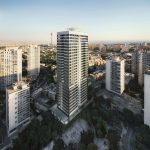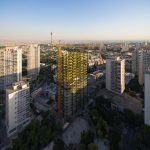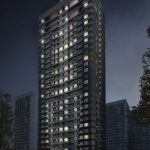Tower 21 (Zarin)
Project Information
The Hormozan Complex located in Shahrak Gharb was designed before the Islamic revolution and a number of its towers were constructed in the same era. A few towers have been added to the complex in recent years. The design of the twenty-first and the last tower of the complex, including 122 residential apartments in 27 floors, a lobby, and five basements for parking, has been underway since 1393 by this company, and the construction of it has been performed by Omran Techlar Company. In the design of this tower, attempts have been made to ensure the resemblance to the pre-existing towers of the complex despite the differences in the time of construction and architectural taste.
