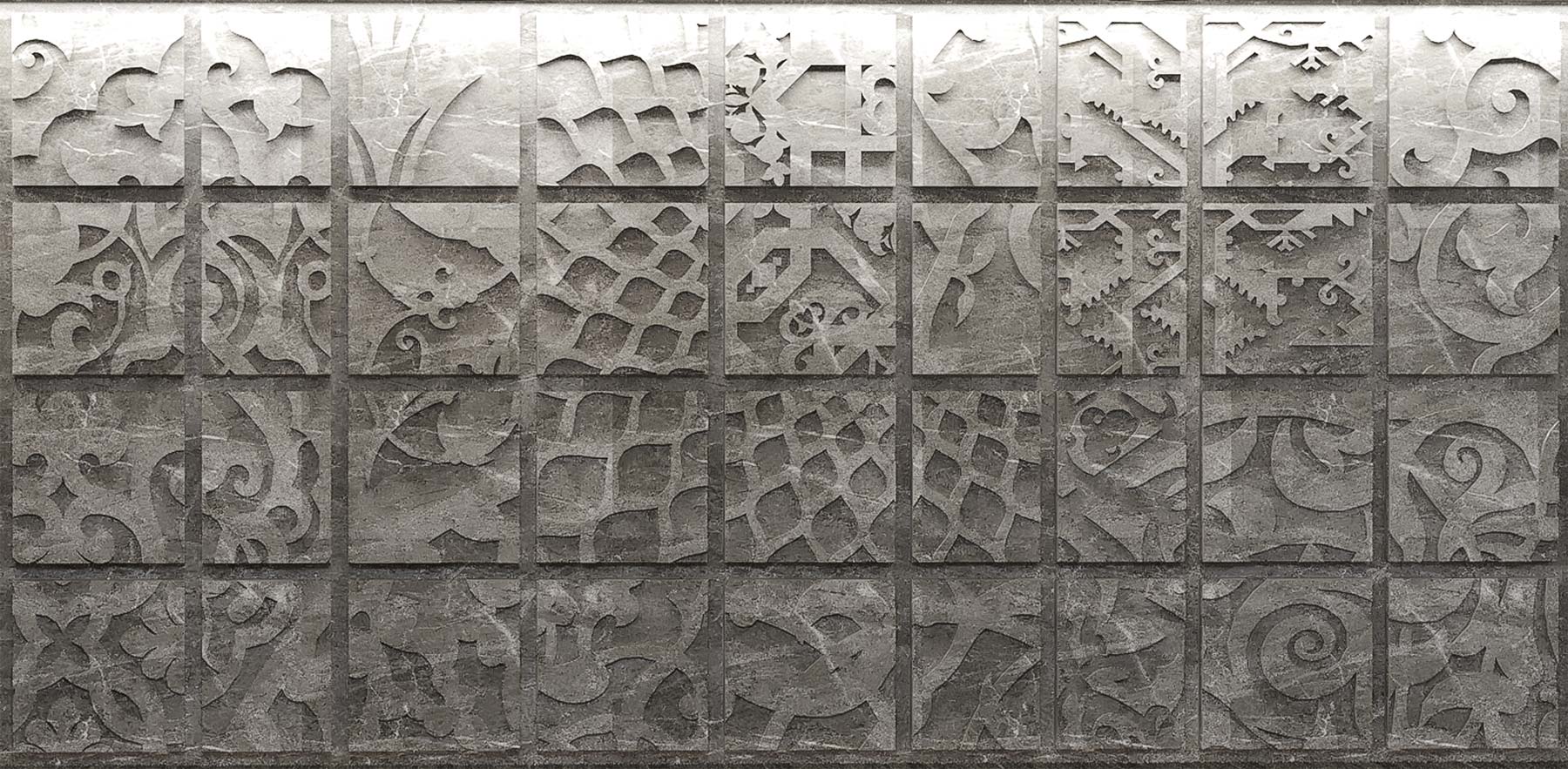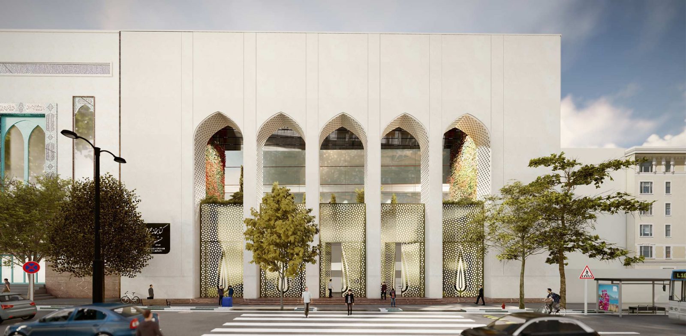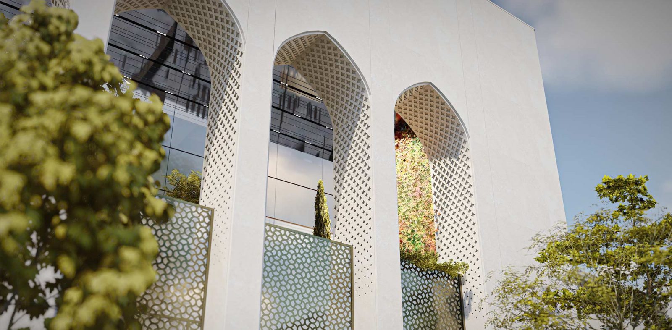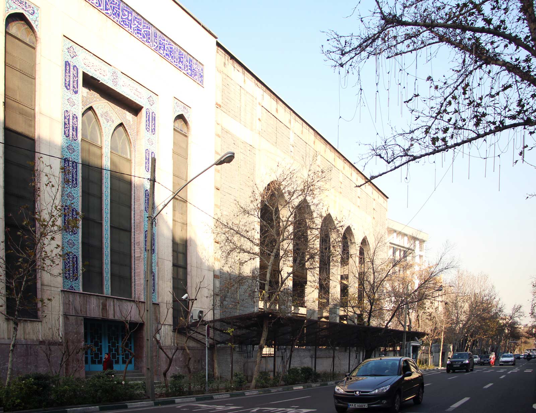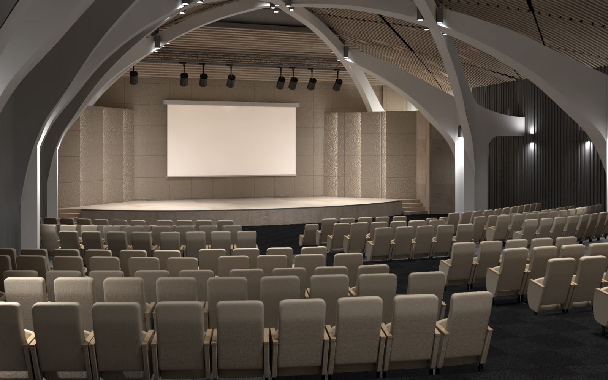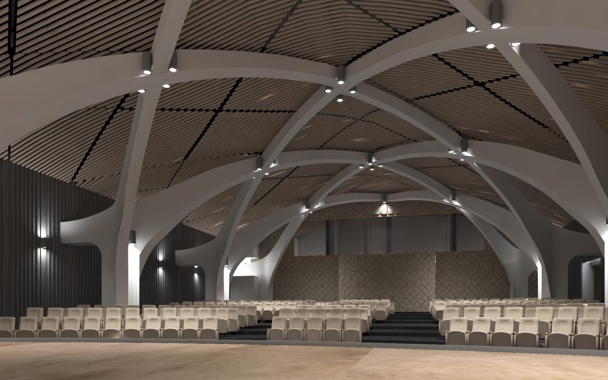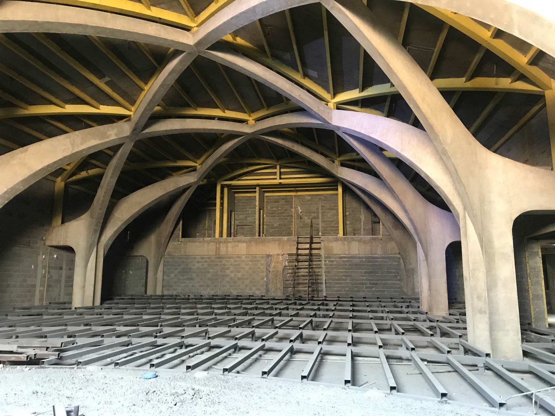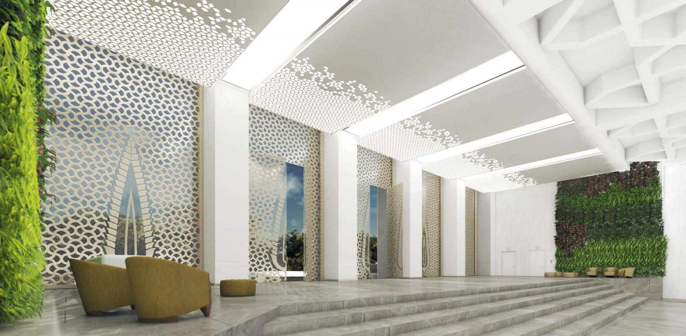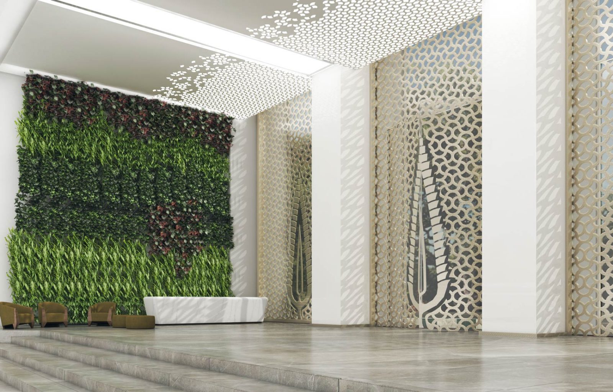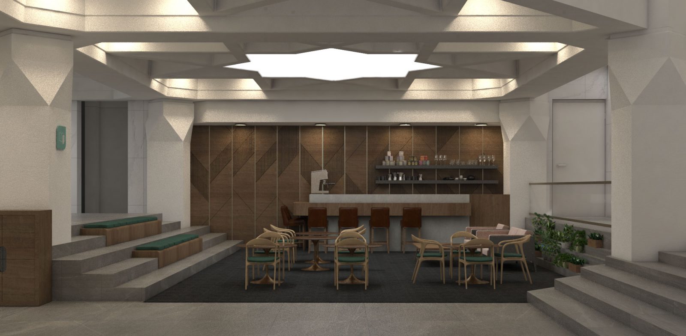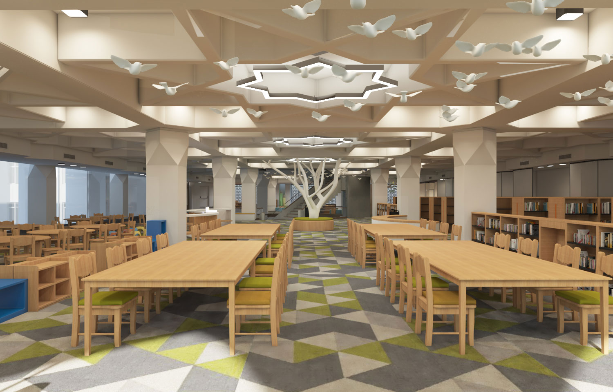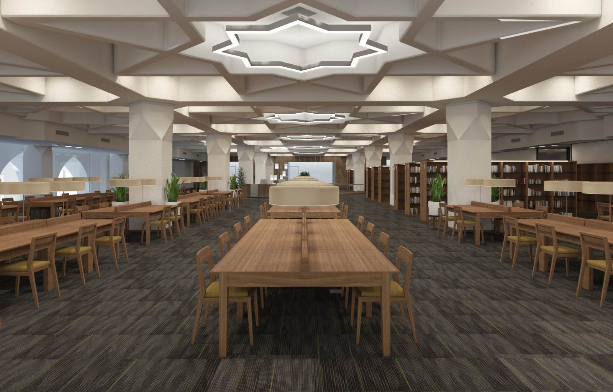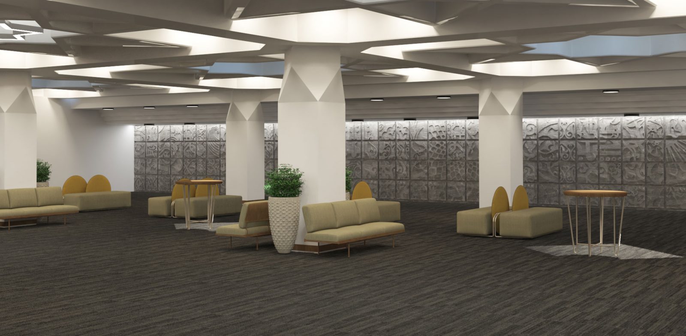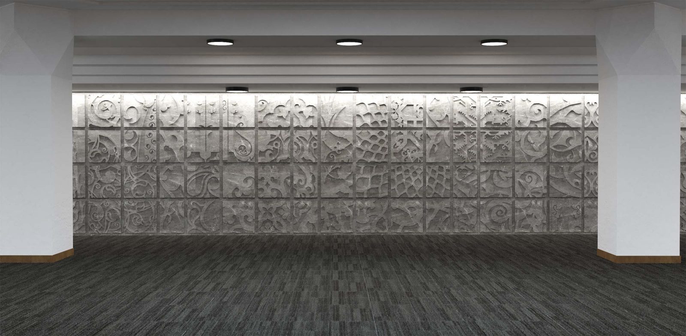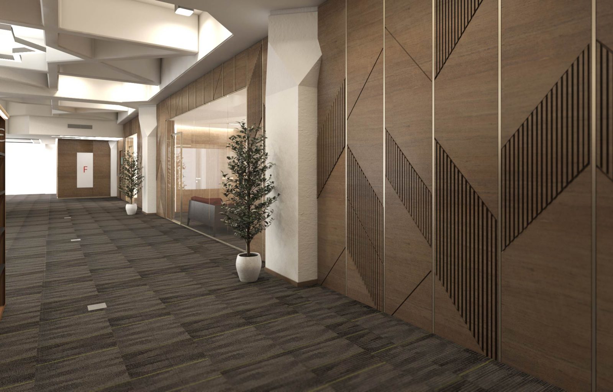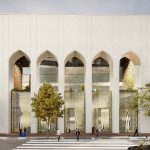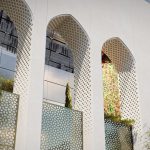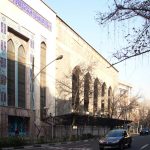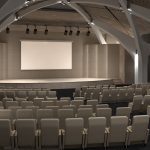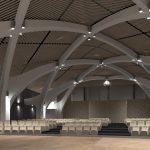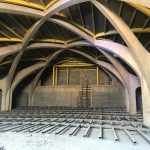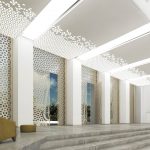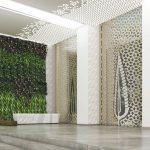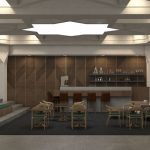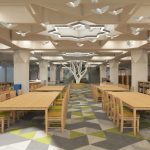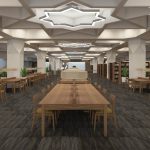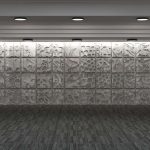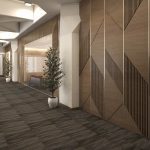Hosseinieh Ershad public Library
Project Information
In 2008, the new building of library on the northern side of the current building of Hosseinieh with an area of 11,700 square meters in 7 floors began. The concrete structure was constructed by the molding of the ceiling slab in the form of fully constructed until 2010. The project ceased to build until 2019, and then with the new design of the South facade and interior space, as well as the Western view, and connecting it with the main yard of Hosseinieh begin. The main spaces of the previous library were transferred to the new building and the previous library space turned into its main library book storage. The design of library facade is inspired by the definition of the porch and a green space. The green terrace atmosphere creates a farewell between the street and the space of the main hall, in addition to preventing crowded space and street noise for the library. The main view of the library is a combination of stone and bronze motifs. The interior design of library is designed with new standards and methods, including spaces for children, reading space for publications, free study hall and amphitheater. The Western view is also designed by connecting to the yard space and the southern view. According to its need for connection with the main storage, the garden underground space was designed to connect the two buildings. The former building for offices on the northern side of the collection was also rebuilt and restored for the former plan to transfer the library’s office there.
