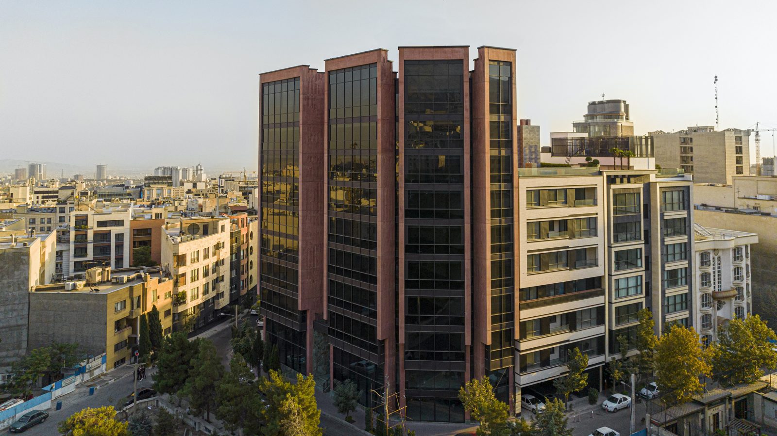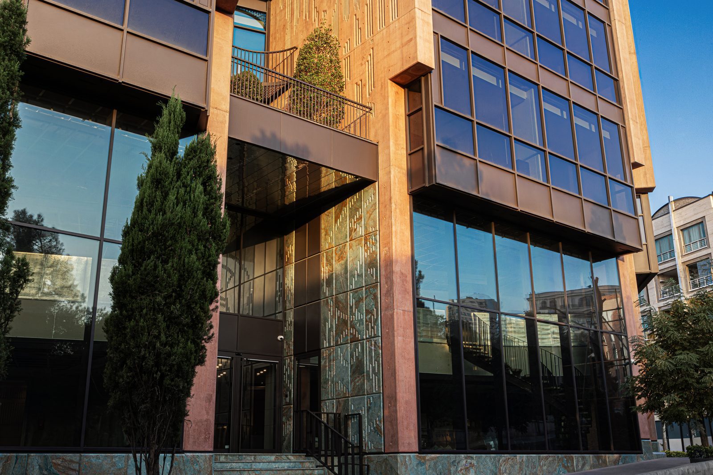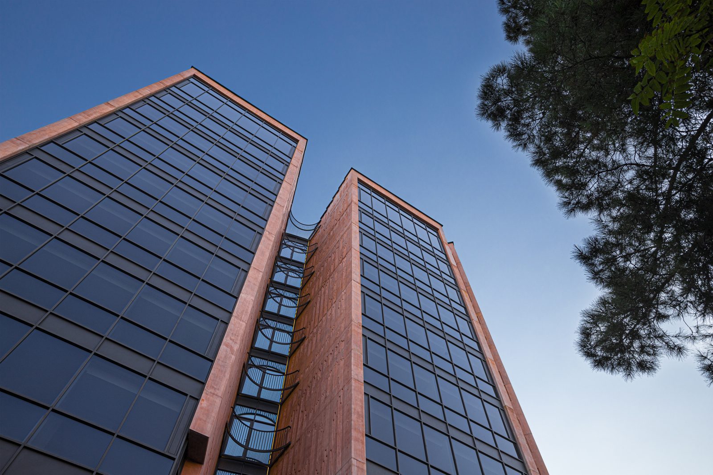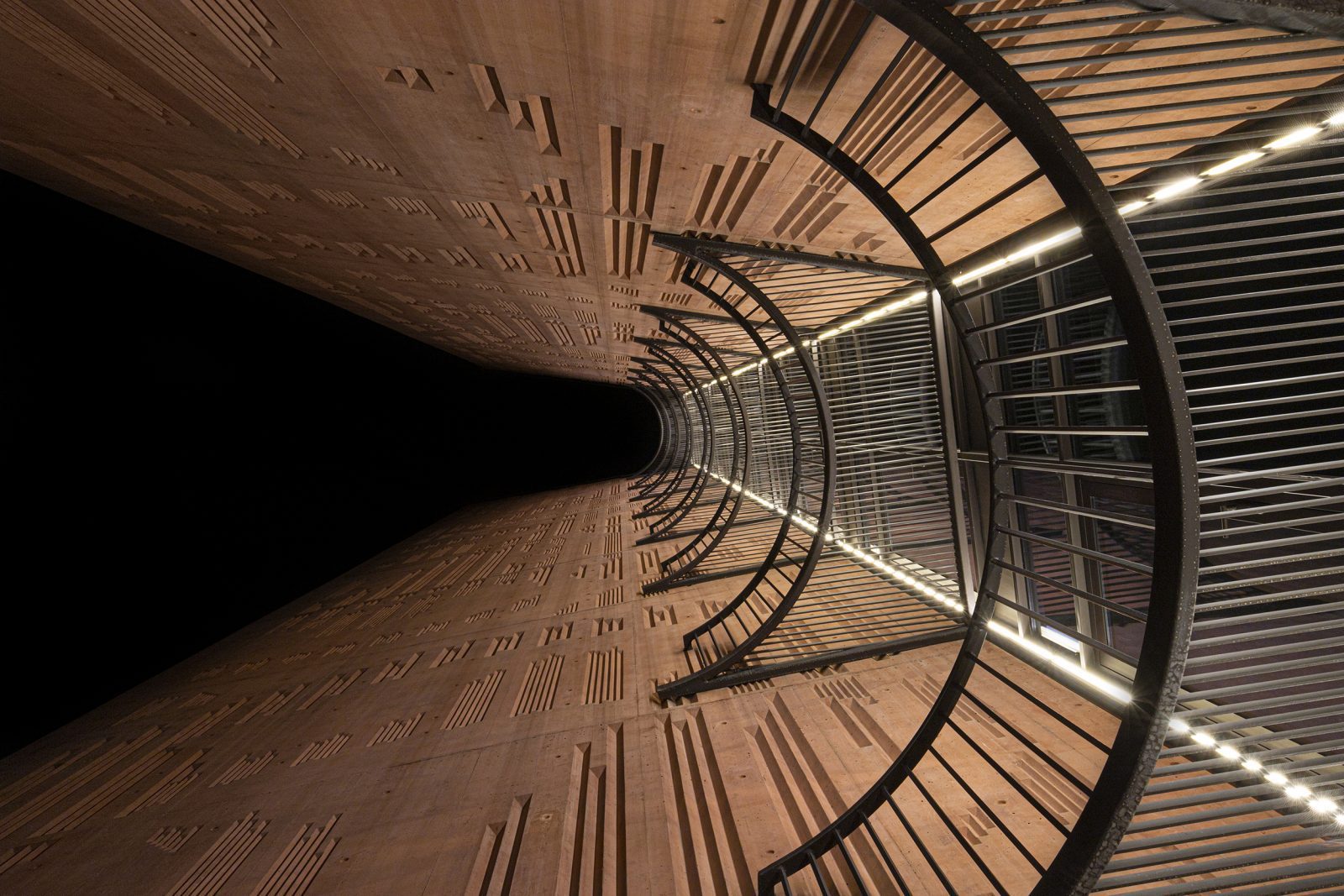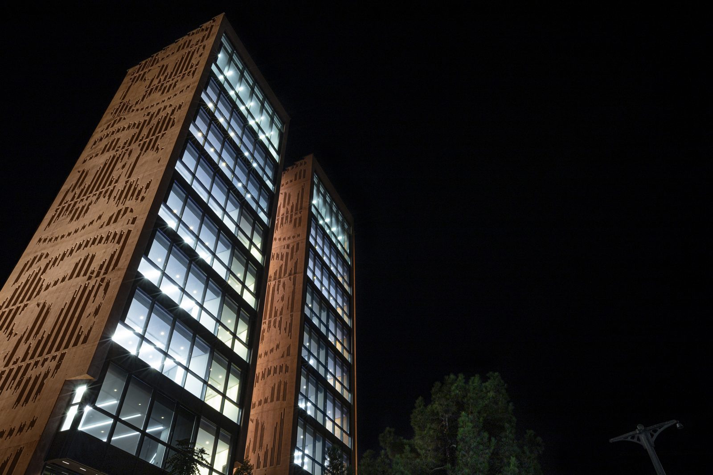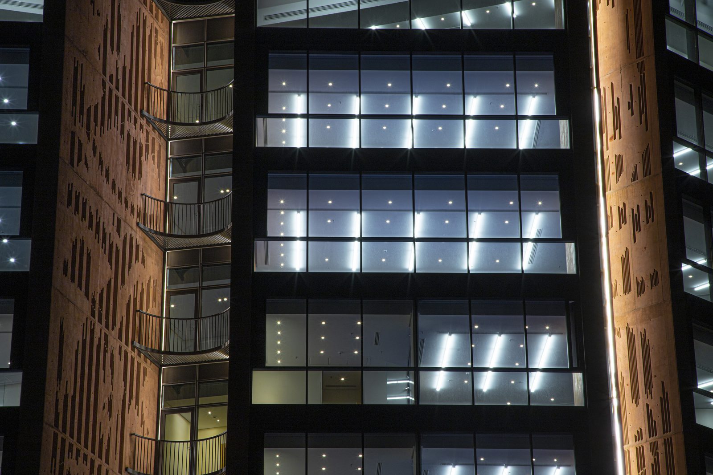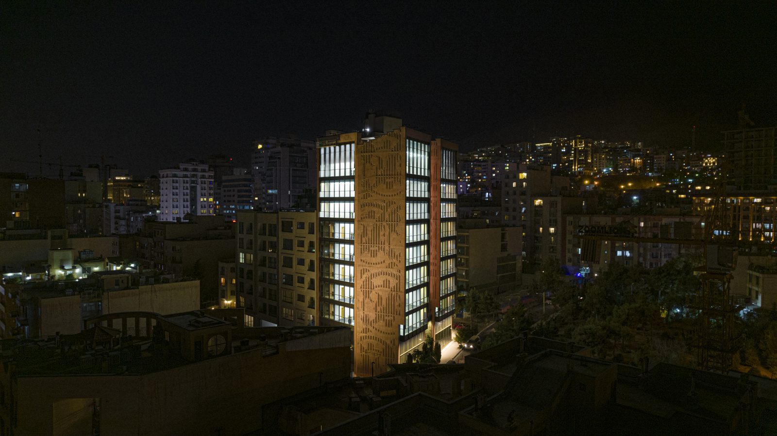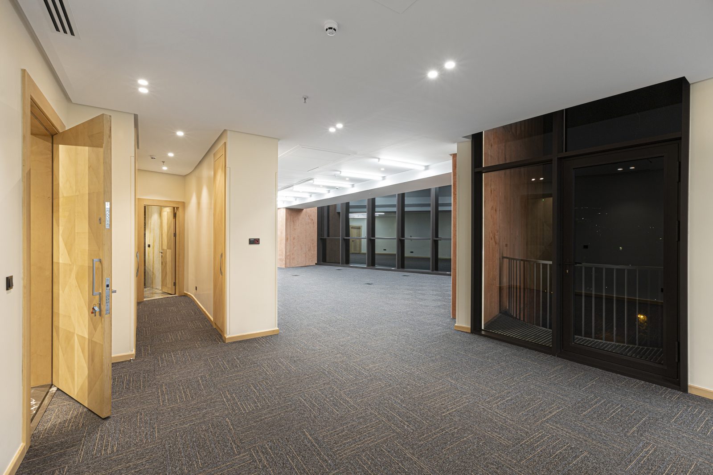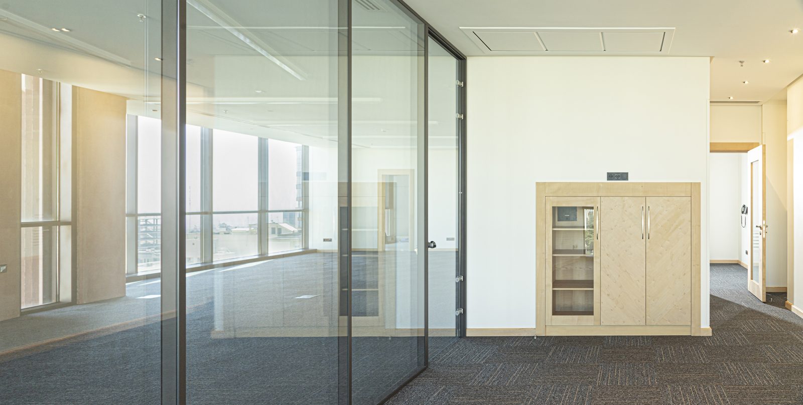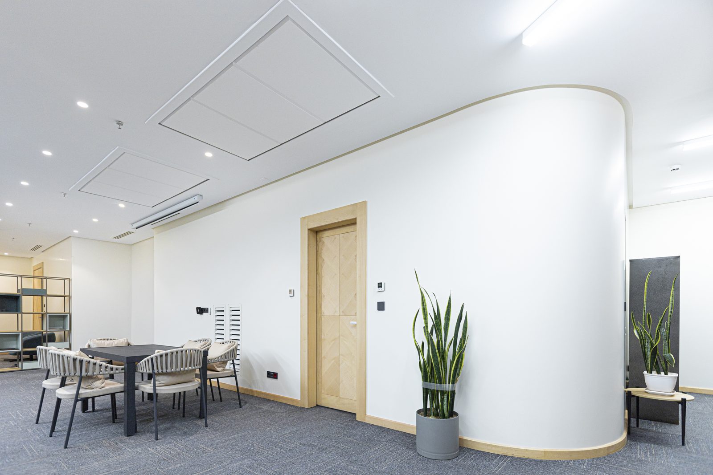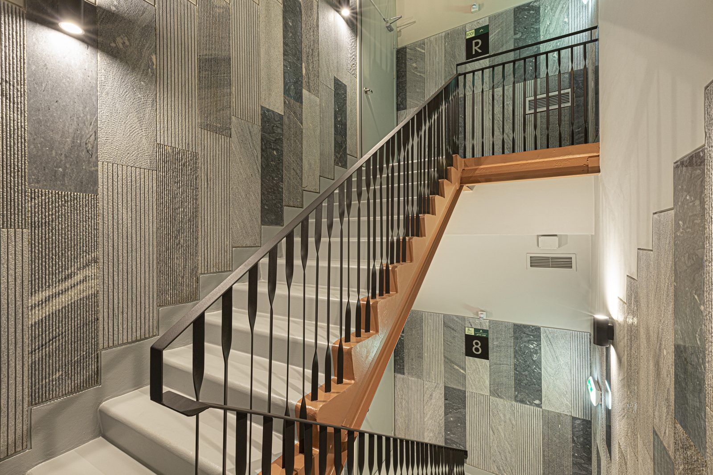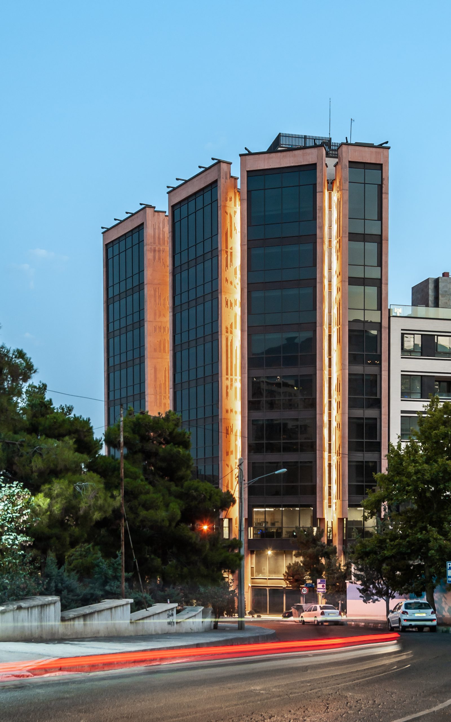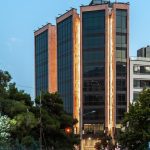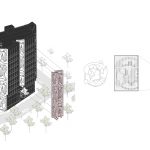Shanpark
Project Information
This project is designed in 5 floors underground with mainly parking, one ground floor and one mezzanine floor with commercial use and eight floors on the ground floor with office use. The structure of the project is concrete and includes perimeter shear walls and post-woven slabs. For this reason, the interior spaces with wide openings almost do not need columns. The main point of the design of the building lies in this, and that is the nakedness of the structure; In the sense that the main structure of the structure is present in its external appearance and appearance, and everything that is non-structural is transparent and light on the external surfaces. Therefore, at first glance, the entire structure and body of the work appears with complete honesty. Due to the very bold presence of the concrete structure in the facade, the usual concrete and carpentry has given its place to the implementation of visible colored concrete. The very visibility of concrete adds to the clarity of the aforementioned structure. The pattern used is a familiar Iranian pattern. However, it is intentionally somewhat illegible. Reducing the clarity of the pattern gives the concrete surfaces a light textured shade and on the other hand, it makes the audience to think and pause so that they, in turn, can enjoy the pleasure of discovering it. The color of visible concrete is taken from the color of red and blue hand-made bricks, which is a familiar color in the context of the work.

