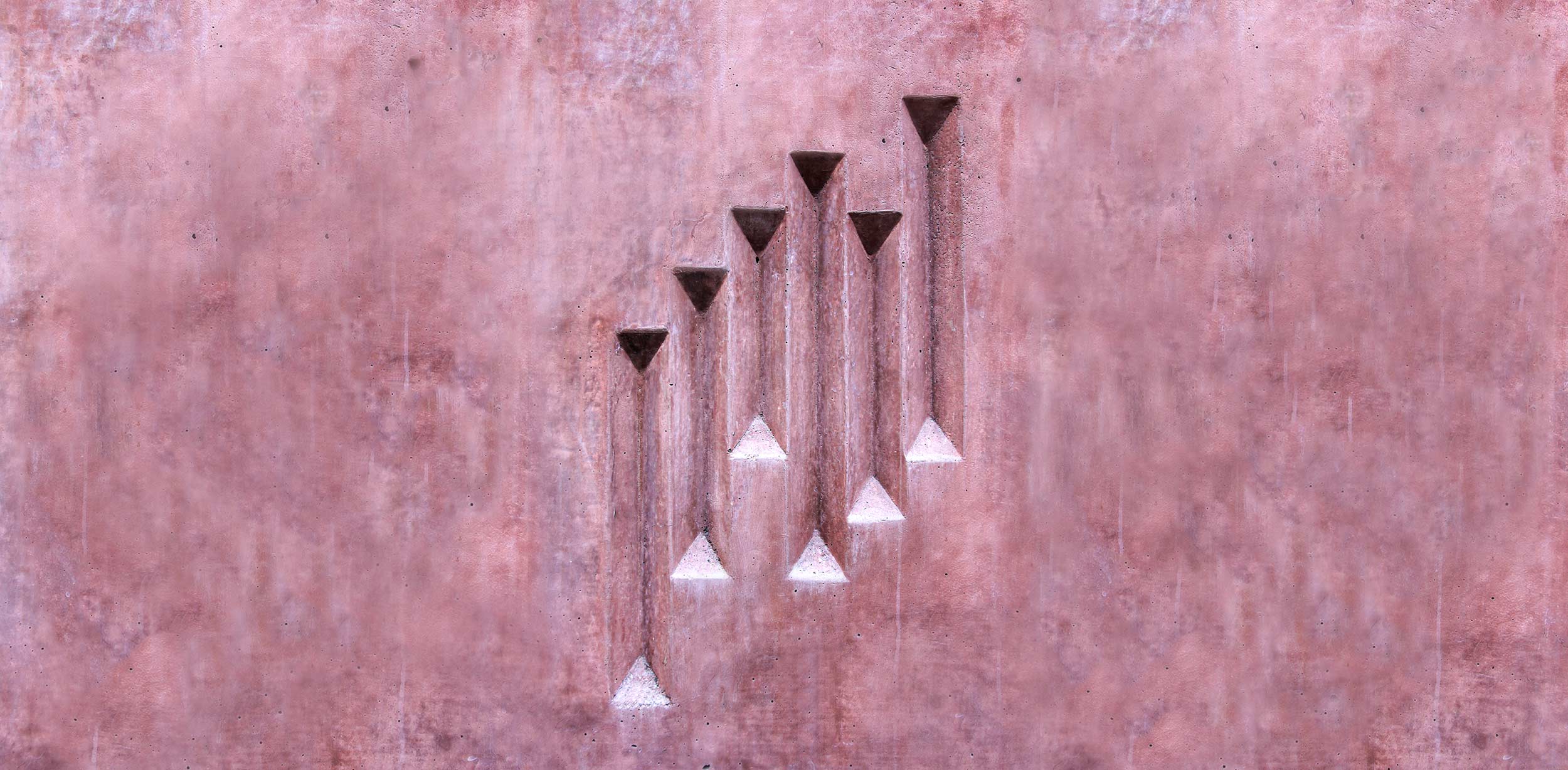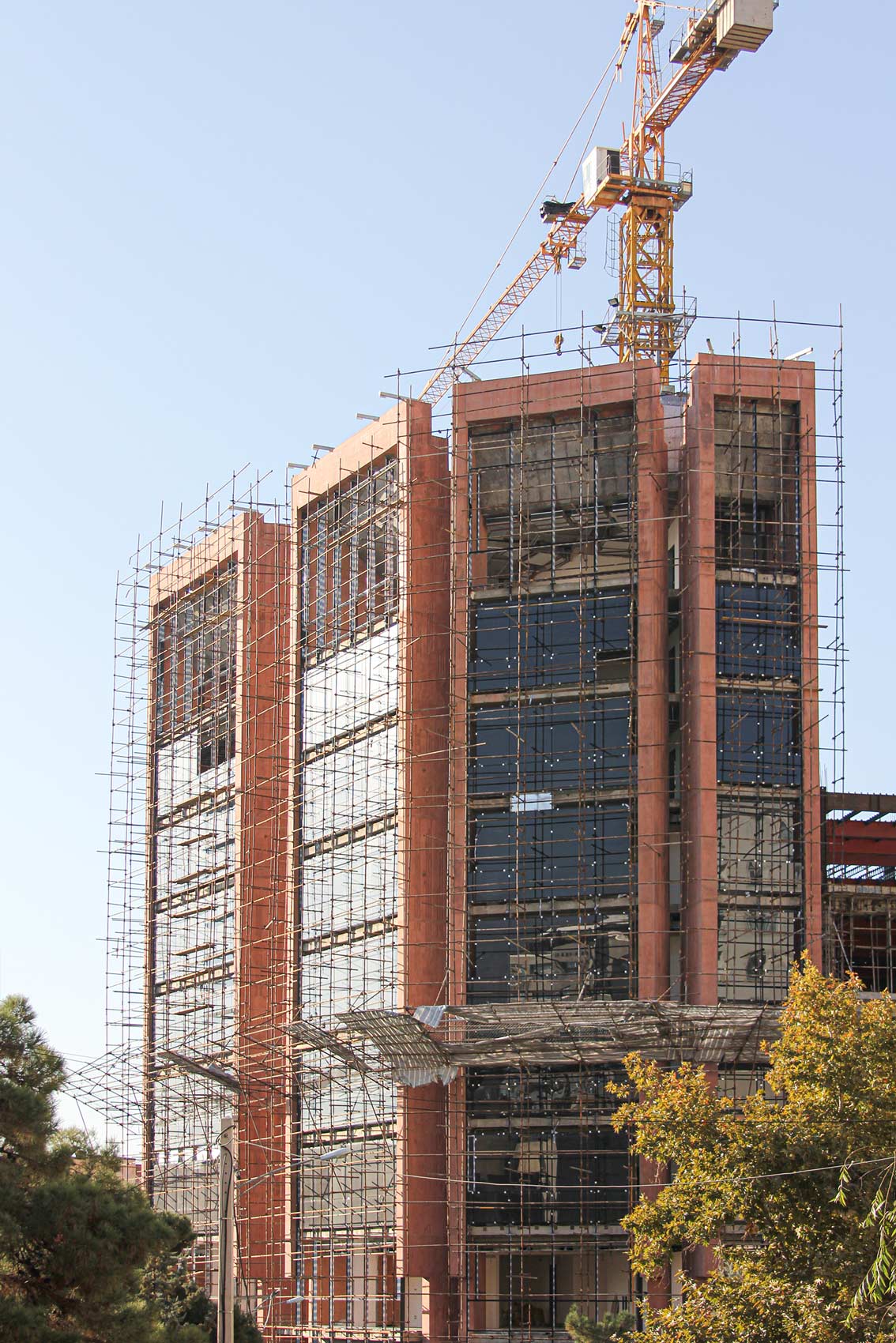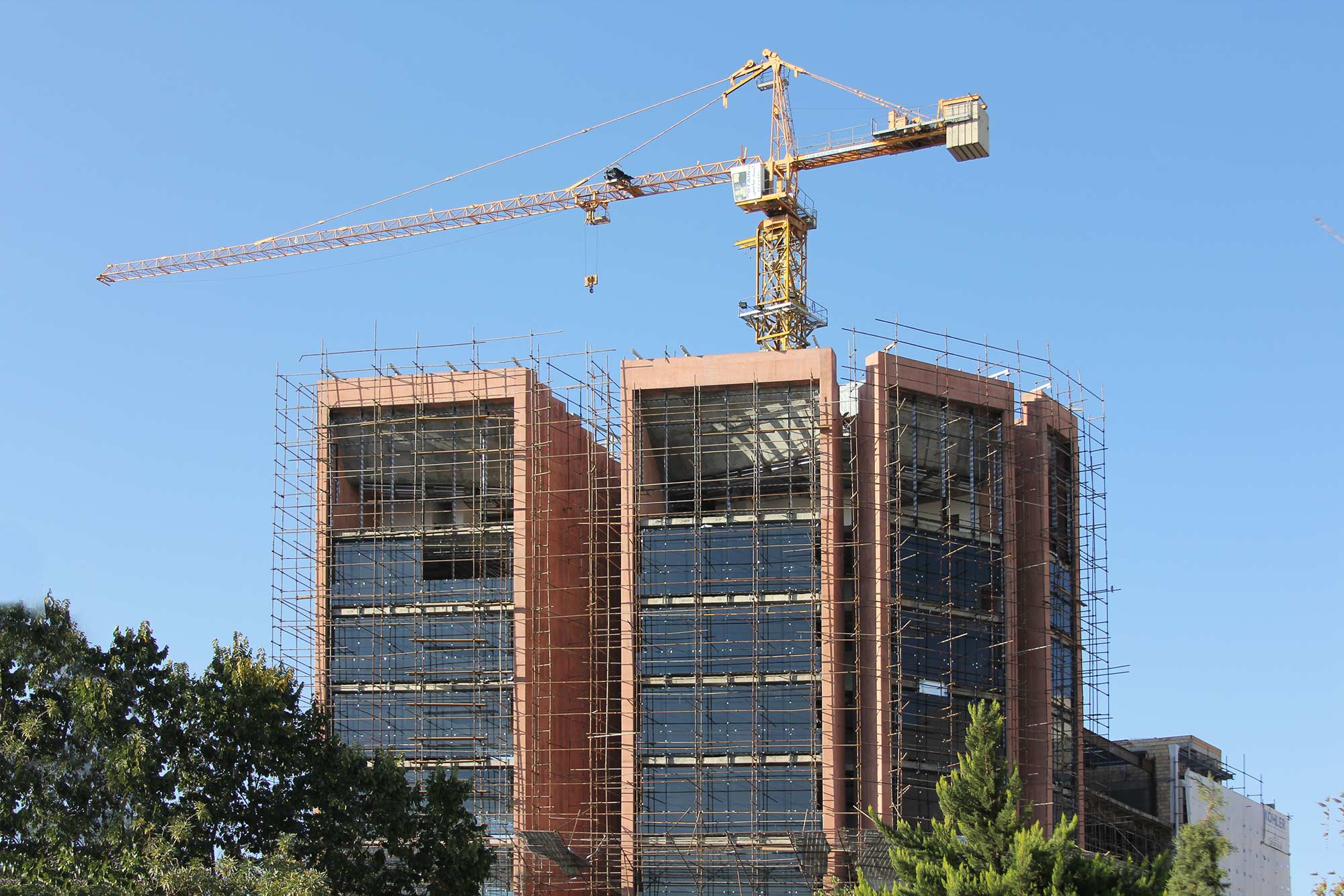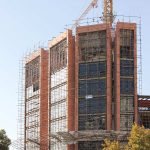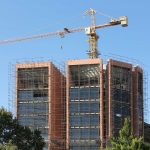Shanpark
awards
The project is positioned in Sa’adatabad, on Behzad Street, on the corner of Fourth dead end, on a lot with an area of 880 square meters. The project features five stories of basement, 740 square meters of commercial area and lobby on the ground floor and eight administrative stories above it (measuring 3000 square meters). The design of the building is in perfect harmony with the irregular heptagon shape of the lot, and since it adjoins Shaghayegh Park to its west, the utmost care has been taken to make the most of this proximity to enhance the quality of interior spaces. Moreover, the structure of the building plays a dual role, acting both as the structure system and the façade, in the form of a single element in the design of the project, owing to the combination of the two.

