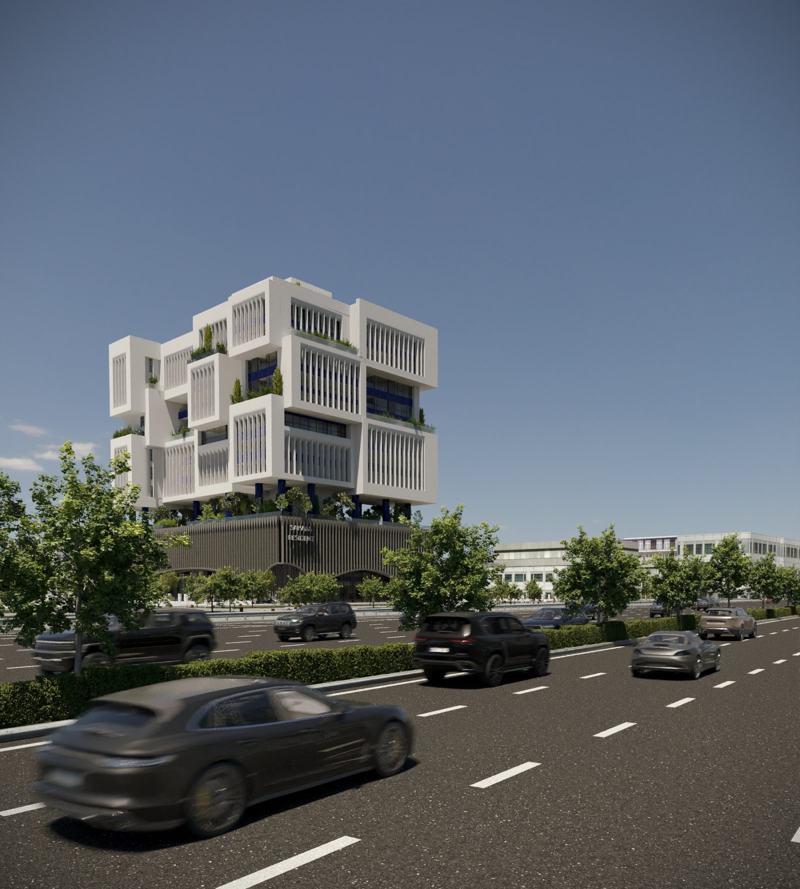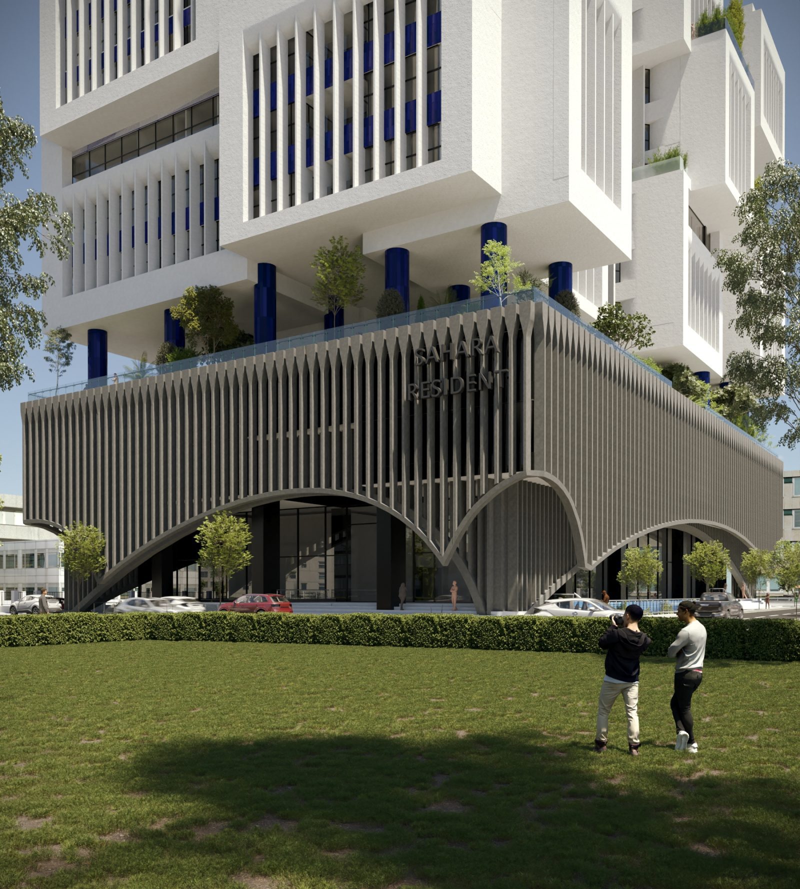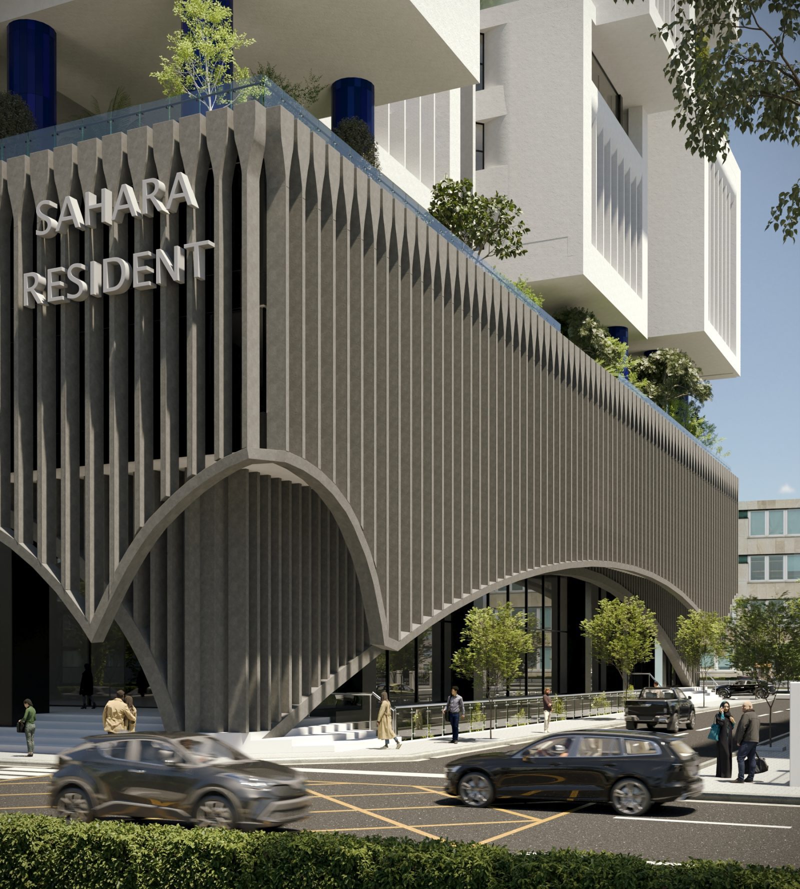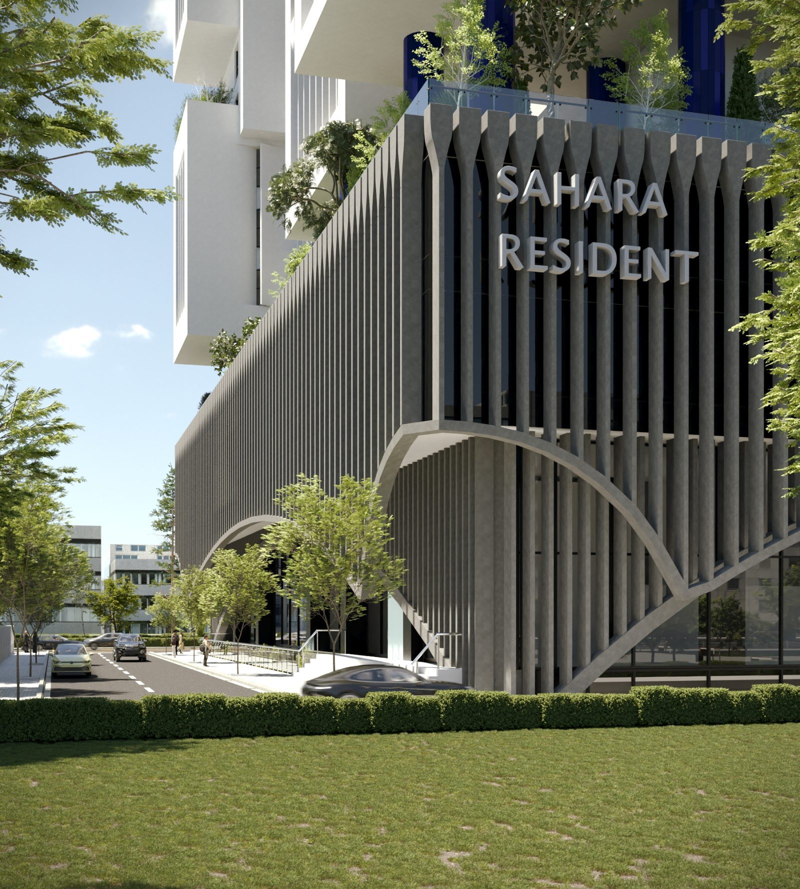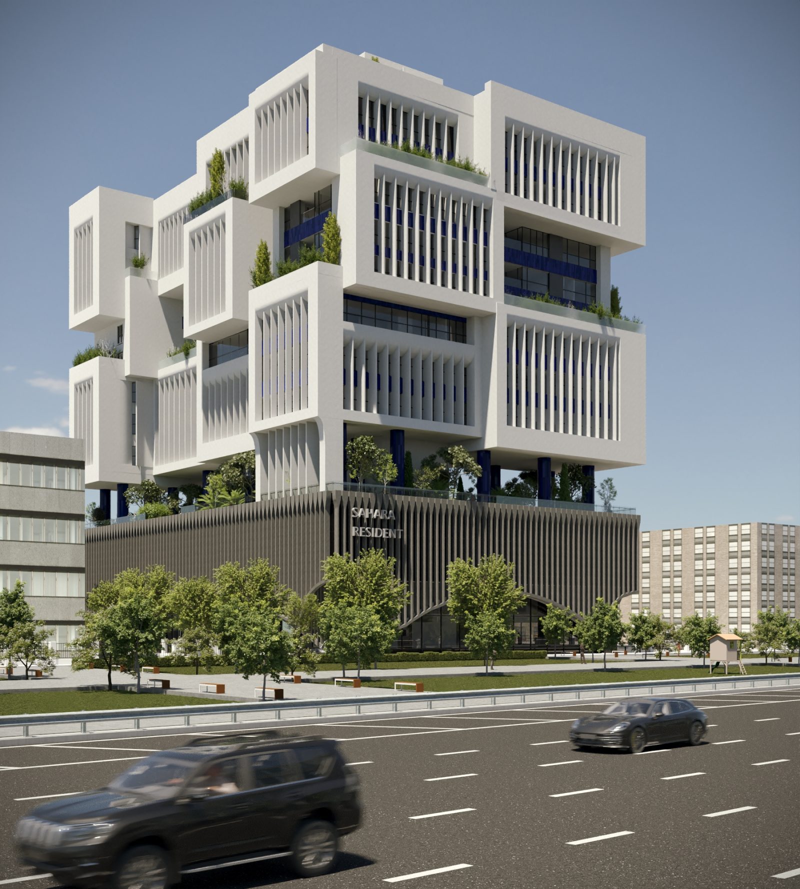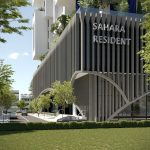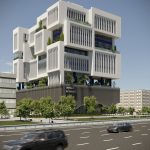Sahara
Project Information
This residential project is designed on a land of 3600 square meters in the city of Qom. The project includes four floors of basement, ground floor and mezzanine, 10 residential floors and one floor of green space. The interesting point of the project is that its strategy and general targeting are planned to be presented to two different audience groups: “home” for the people of Qom, and “accommodation” for pilgrims who come to this city from Tehran. Therefore, it was appropriate that the spaces of these two groups should be separated in some way while maintaining the integrity of the design and not create any conflict with each other. For this purpose, the lower two floors were designed based on small-scale residential units for temporary residence and the upper eight floors were designed based on large-scale residential units for permanent residence. The third floor is the semi-open floor, which, in addition to the role of the courtyard and the green space of the complex, is the boundary between these two groups and separates them physically and functionally. In massing, it has been tried to create long terraces with the ability of multi-level green space by creating variety in the type of plans. Also, all floors of the elevator lobby have been opened to the open space. According to the cultural and climatic conditions of the design, in the volume and facade of the building, with a half-view in the form of a windbreaker in the native architecture of the region, vertical blades have been used on the windows. In addition to shading and controlling the reduction of radiation intensity, these blades also have the role of preventing visibility and exempting nobles. For this complex, based on the needs of the audience, detailed common areas include an office section, a pool complex, a gym, a beauty salon, a central laundry room, a showroom, a store, an espresso bar and a bakery, walking and bicycle paths, as well as a roof garden and two swimming pools for men and women. An open roof is provided.

