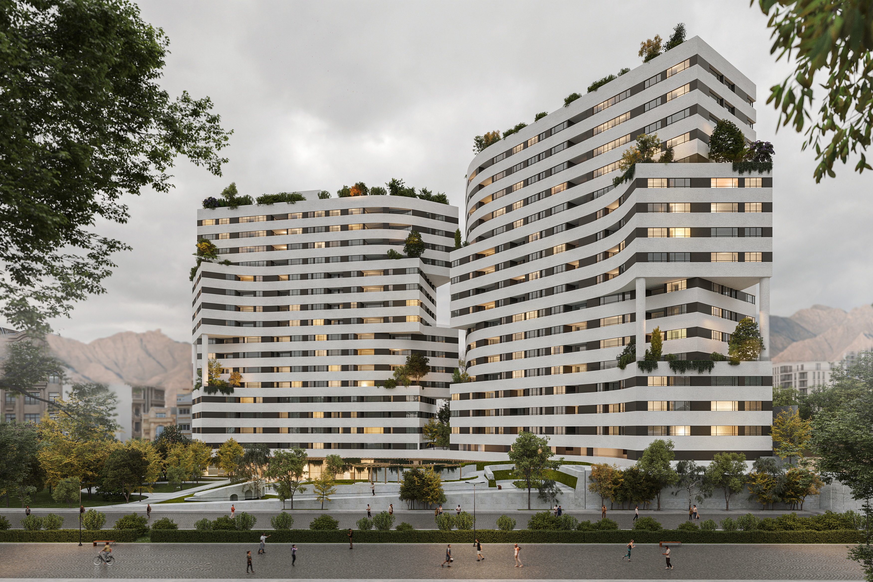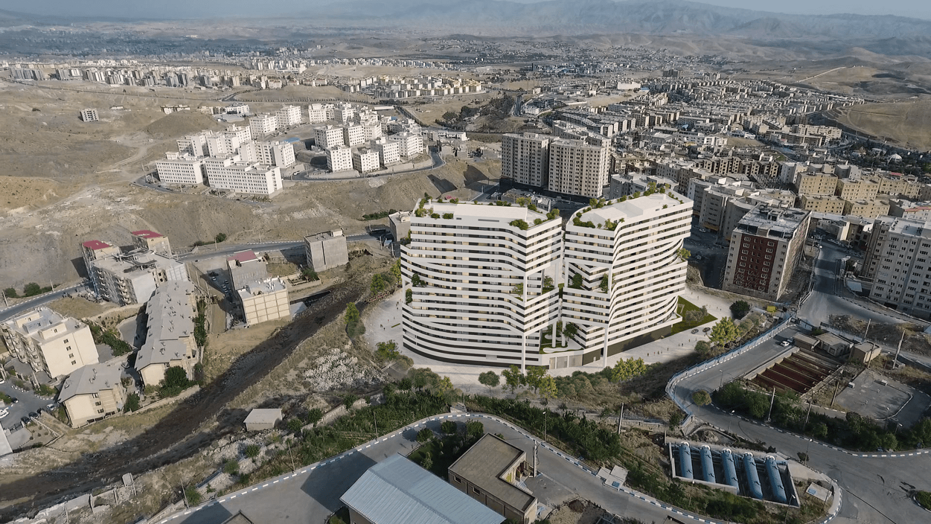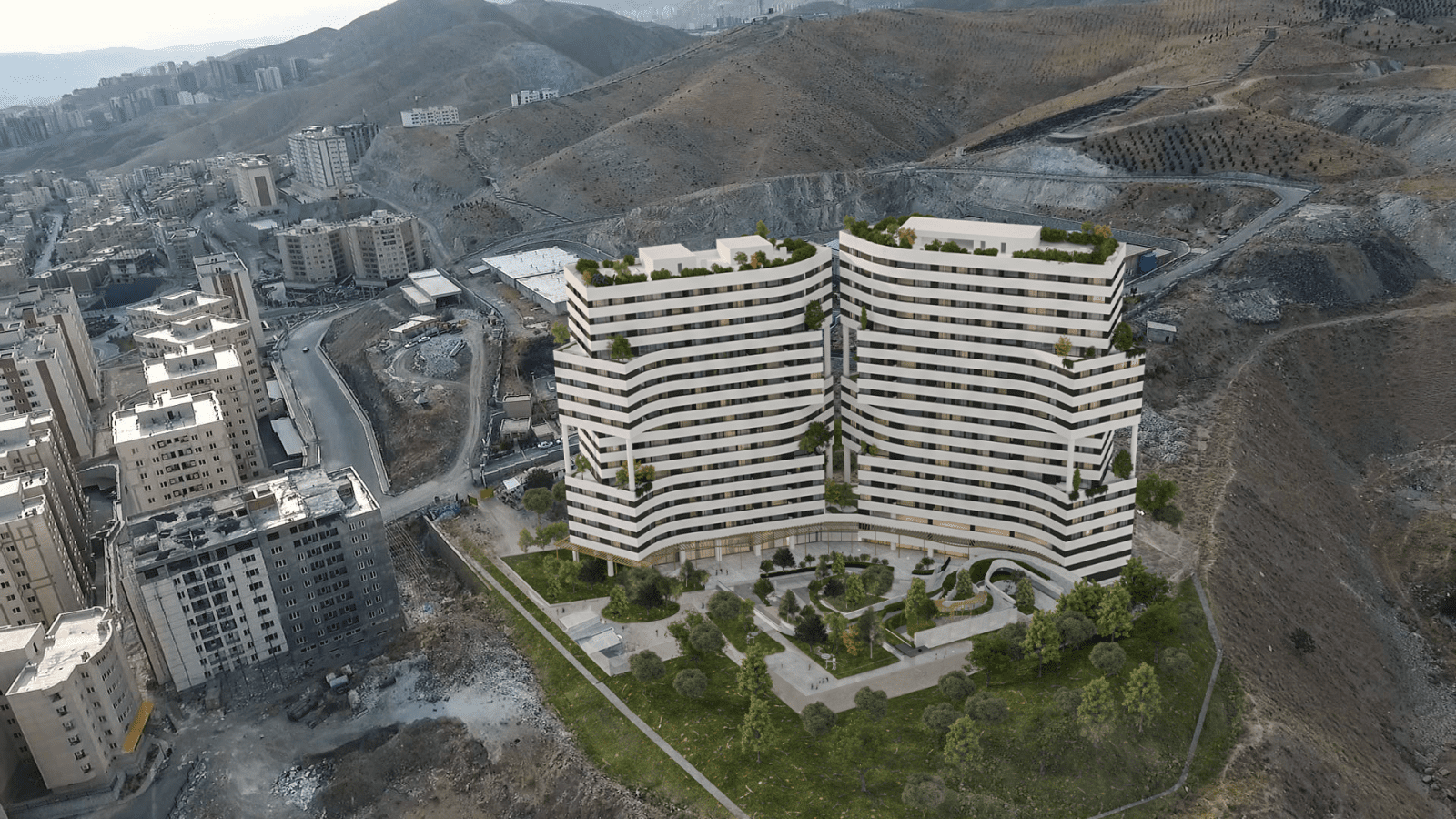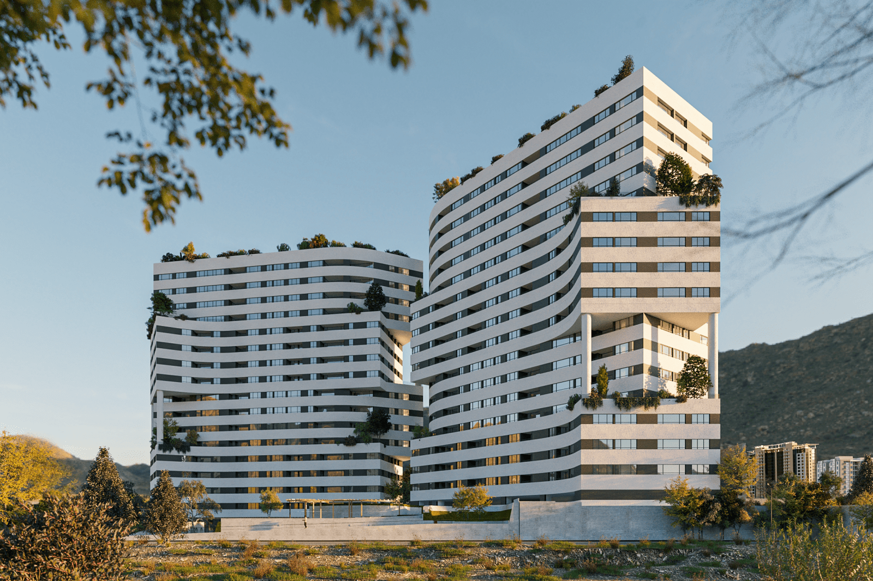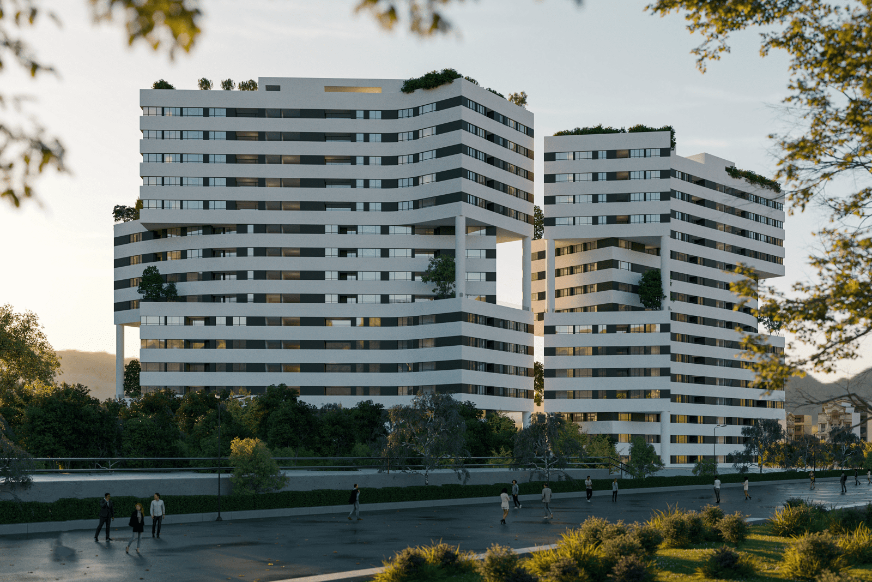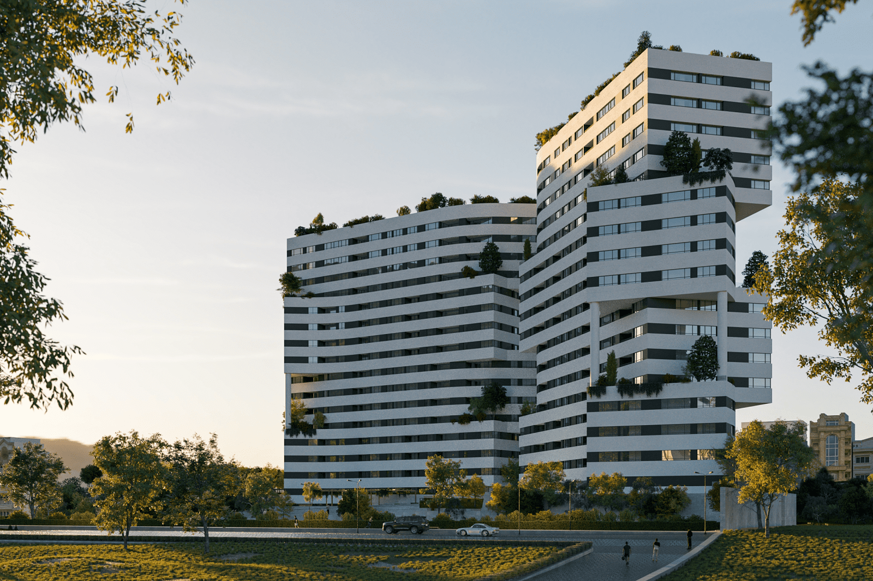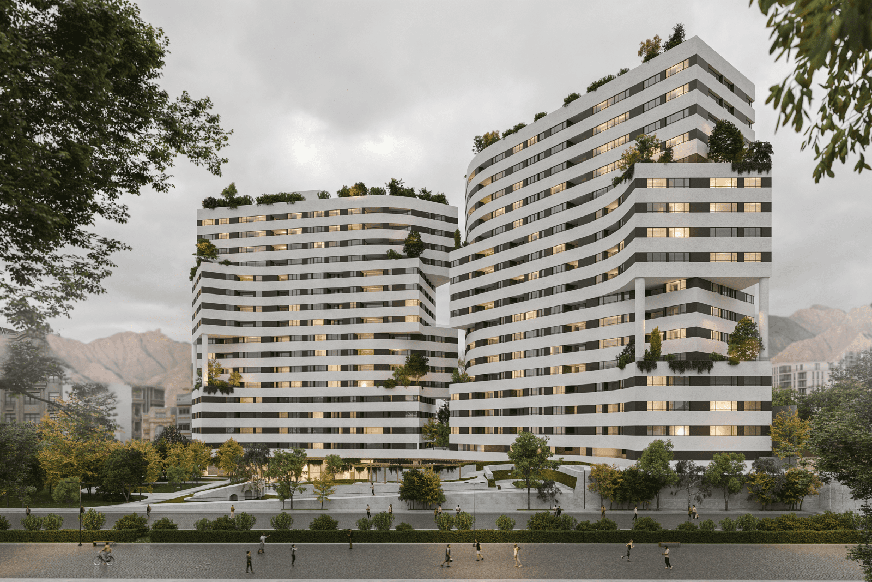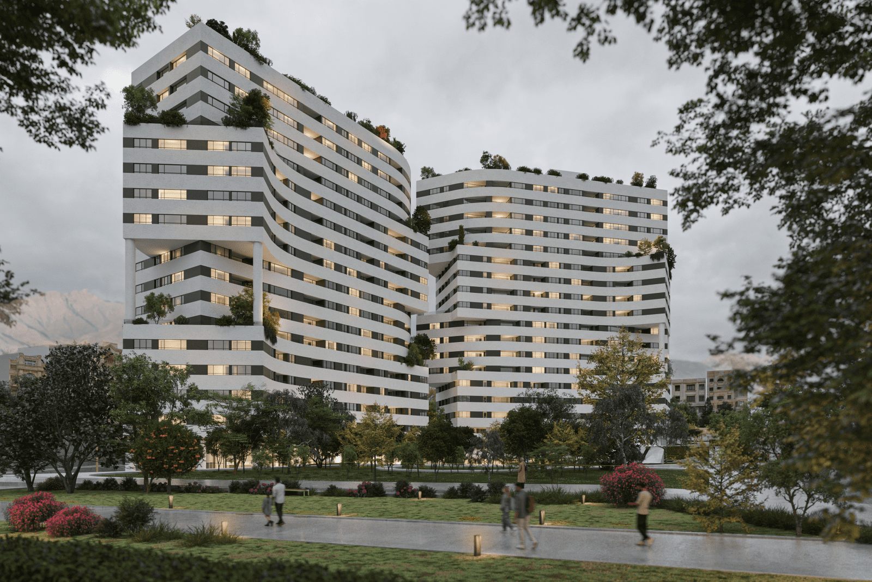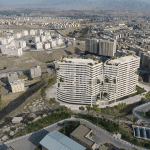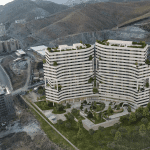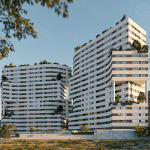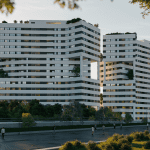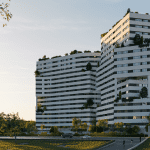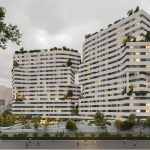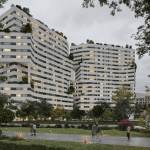Pardis Persian Gulf Residential Complex
Project Information
This project is located in the northern end of Pardis city. Due to the location of the land, light, landscape and neighbors, the building mass is divided into two blocks; in such a way that it has the most benefit of light and landscape and the least interference of vision and nobility. The project has 5 basements for parking and facilities, 2 lobby floors for relatively detailed common areas and 16 floors above the lobby, including 230 residential units. To create diversity in volume, all four floors, the form of the building mass has been slightly changed; This change has resulted in the creation of relatively wide balconies and the creation of significant green spaces on the floors. In the design of the area, the form and topography of the land has been followed; This land form has helped to provide lighting for part of the basements of the project and to improve the quality of common areas such as swimming pools in the basement.
