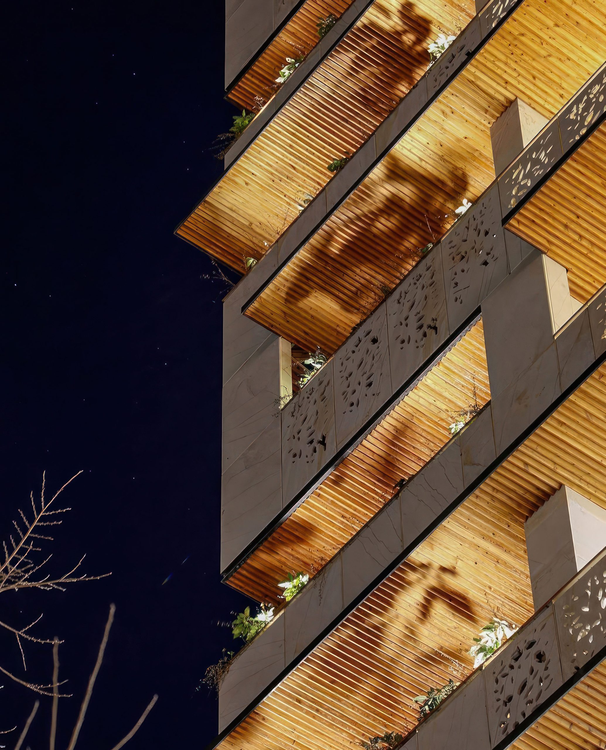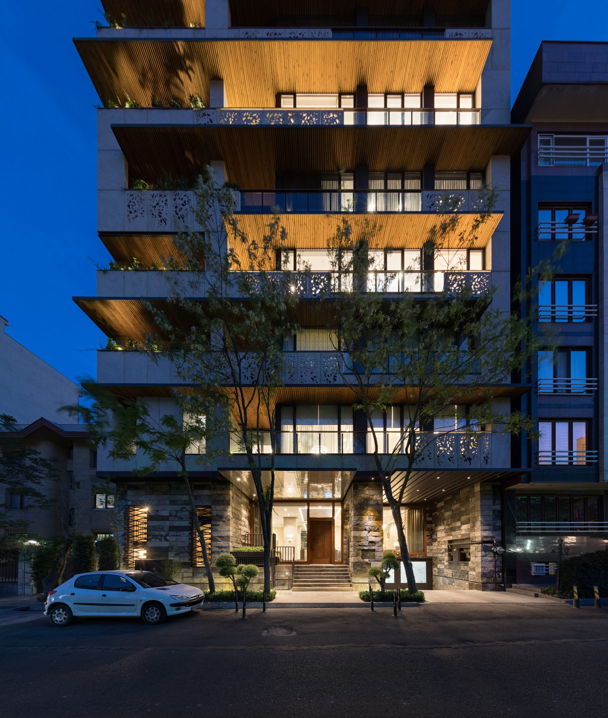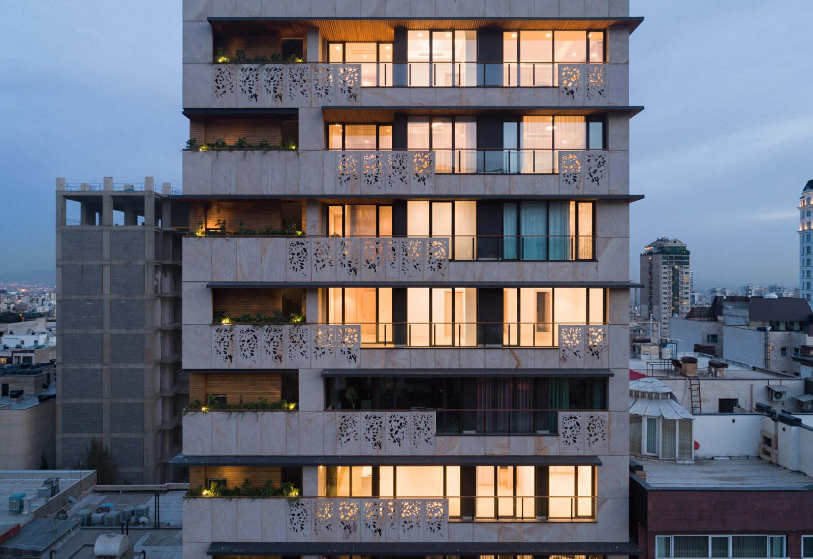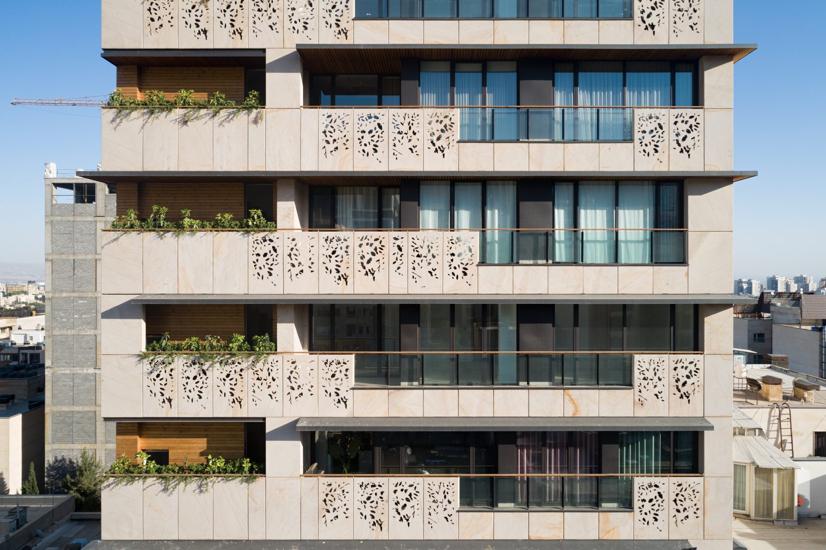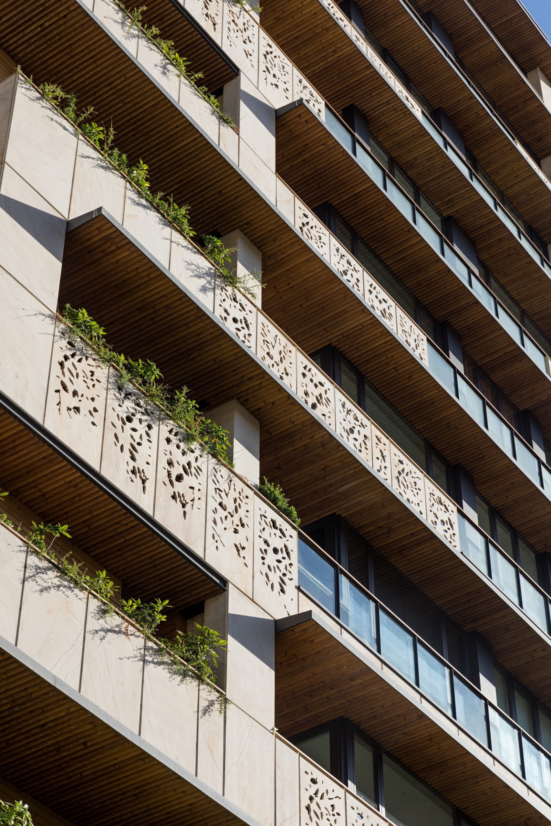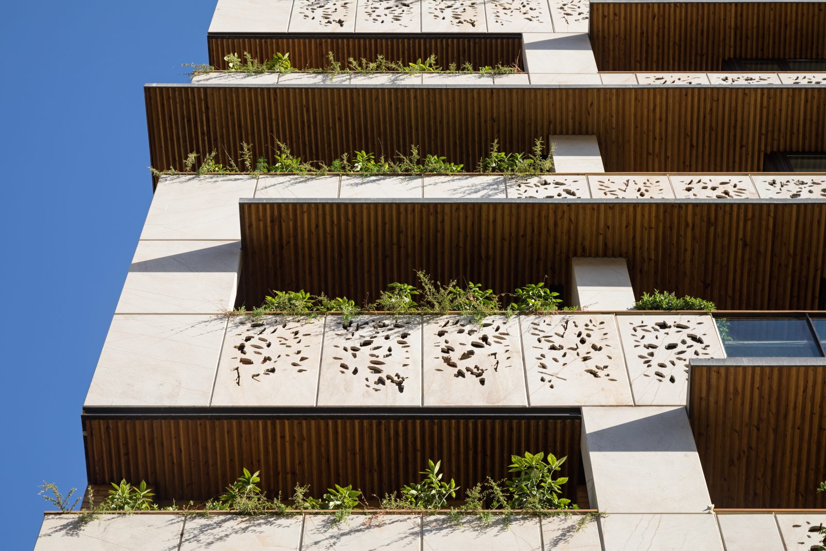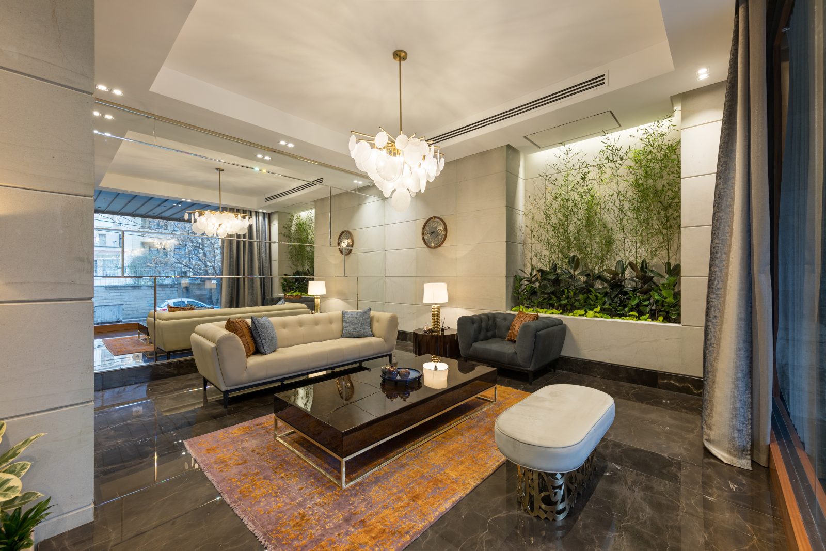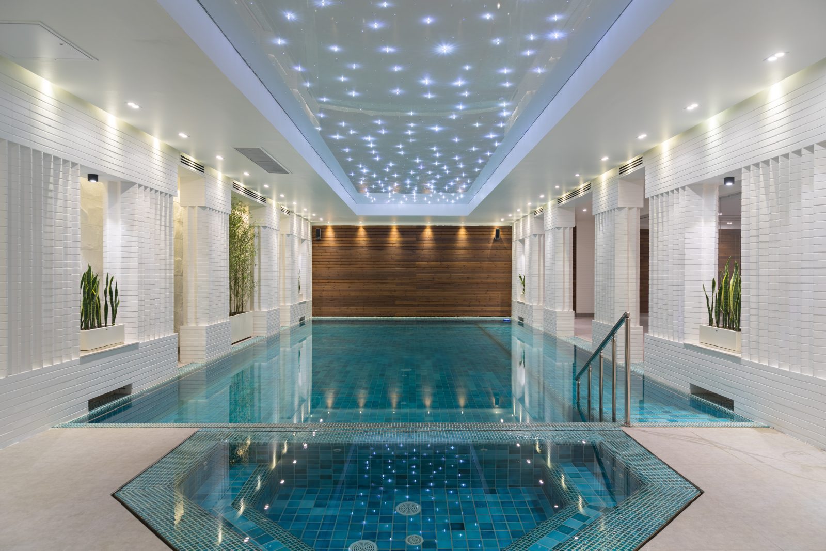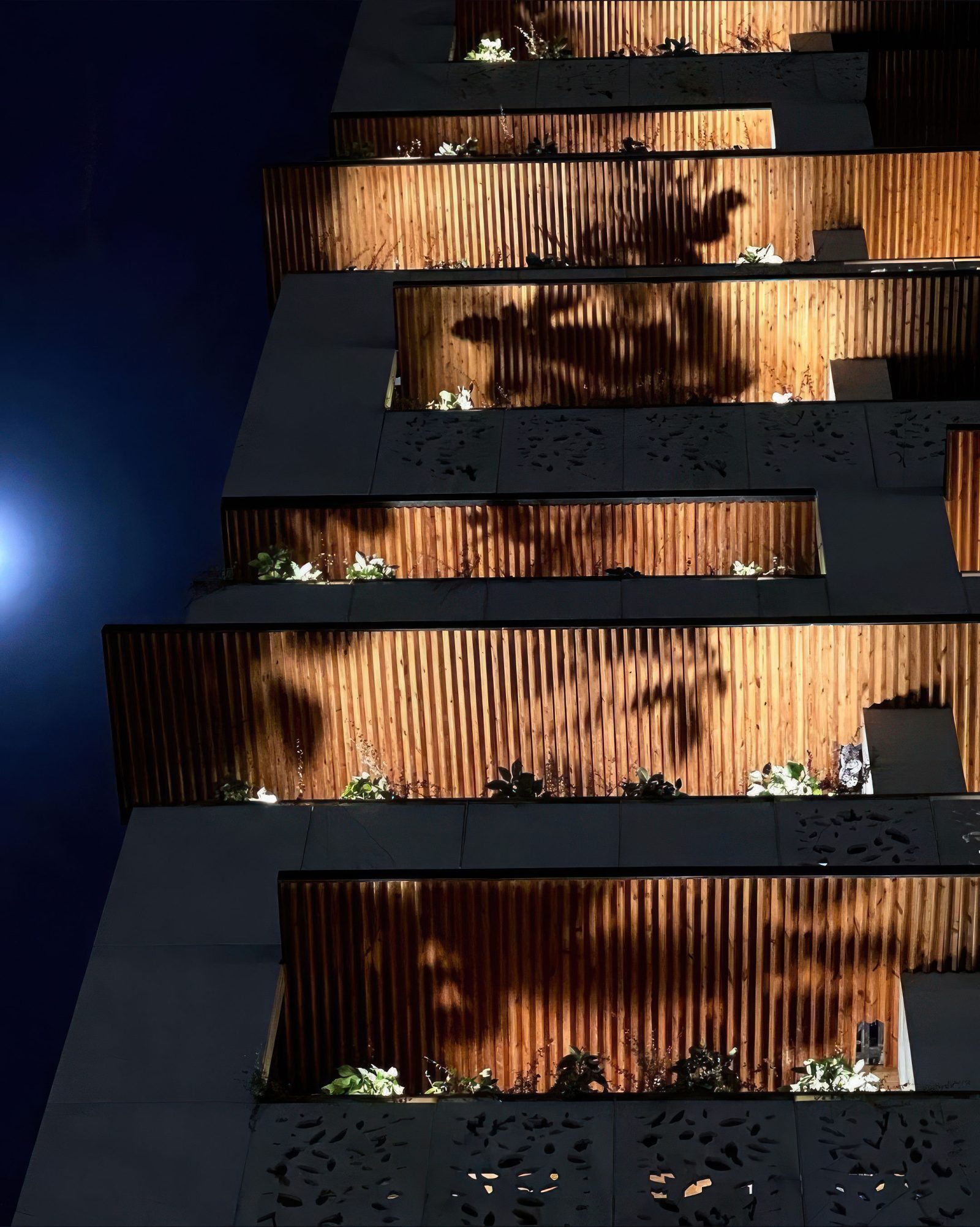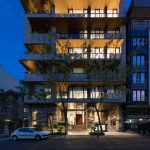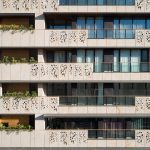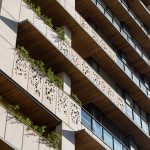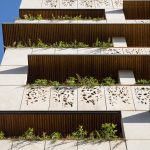Nikan
Project Information
The Nikan Sky Building is a garden tower with an area of 6,140 square meters, featuring ten residential floors and four basements that include parking lots, a swimming pool, and a gym.
Despite the variety in the floor plan types (with the lower floors having two units and the upper four floors having single units), this diversity is concealed in the façade design by utilizing the outer shell of the balconies. A special detail was designed for the completely stone railing, featuring a pattern that resembles leaves, which helped cover the structural edge of the floors and resulted in a cohesive stone façade.
On the other hand, since the northern passage was not very wide, the third dimension—beneath the balcony ceilings—became significant. In designing the underside of the canopies, a textured surface was created with wood, casting the shadows of the terrace plants illuminated from below onto it, thereby achieving harmony with the patterns on the railings.
