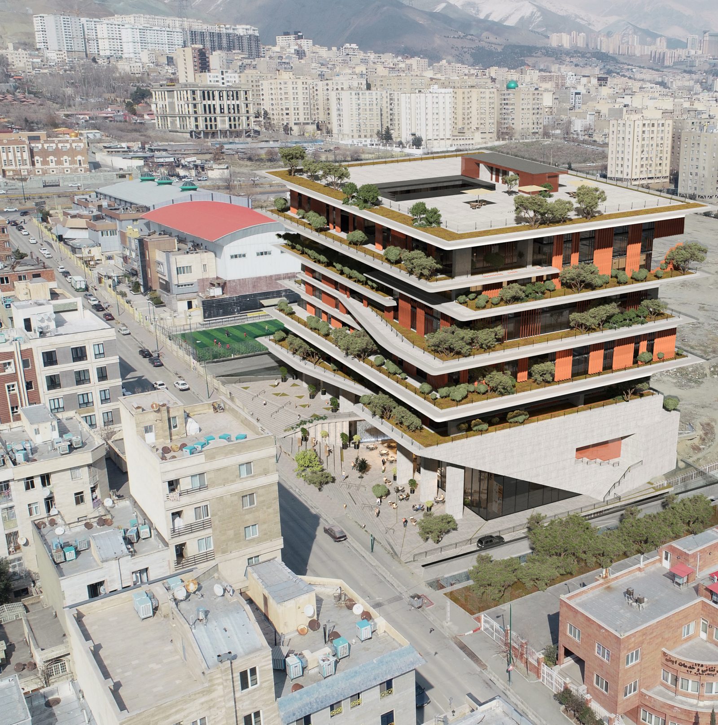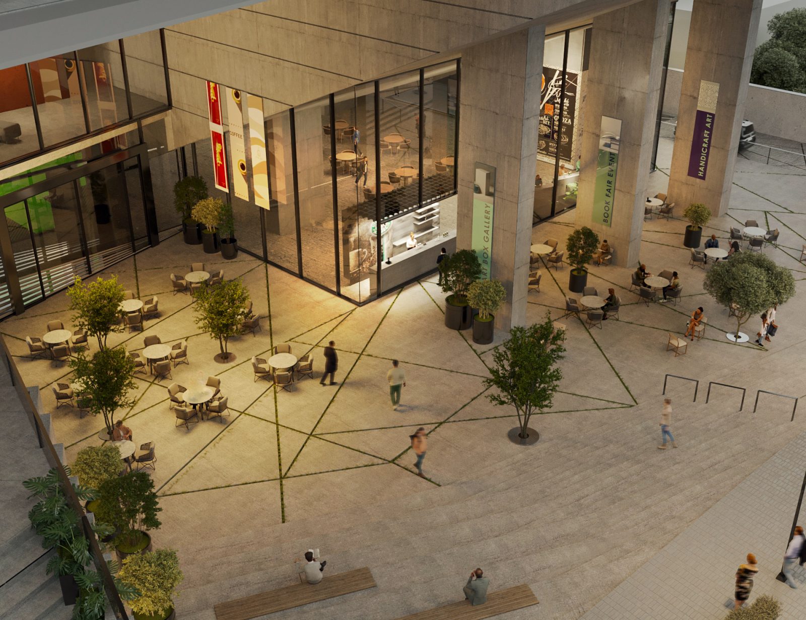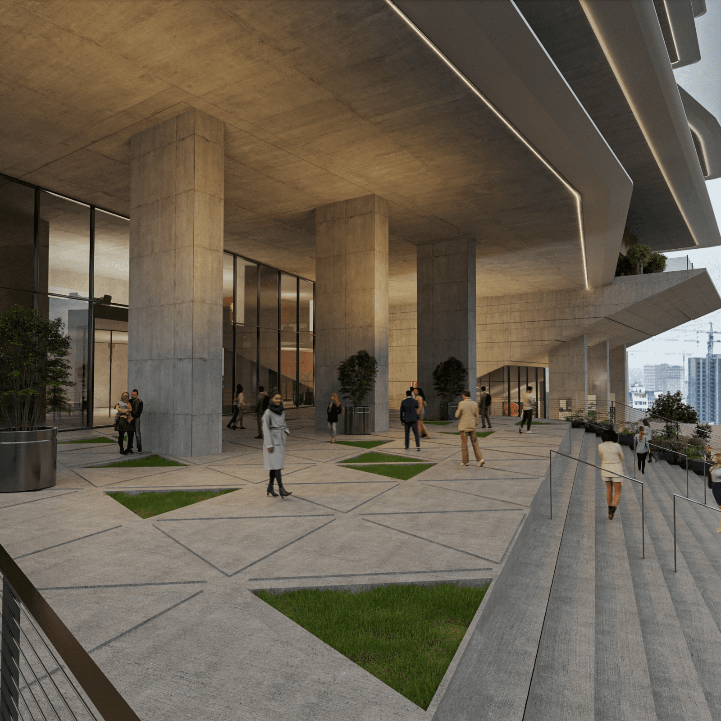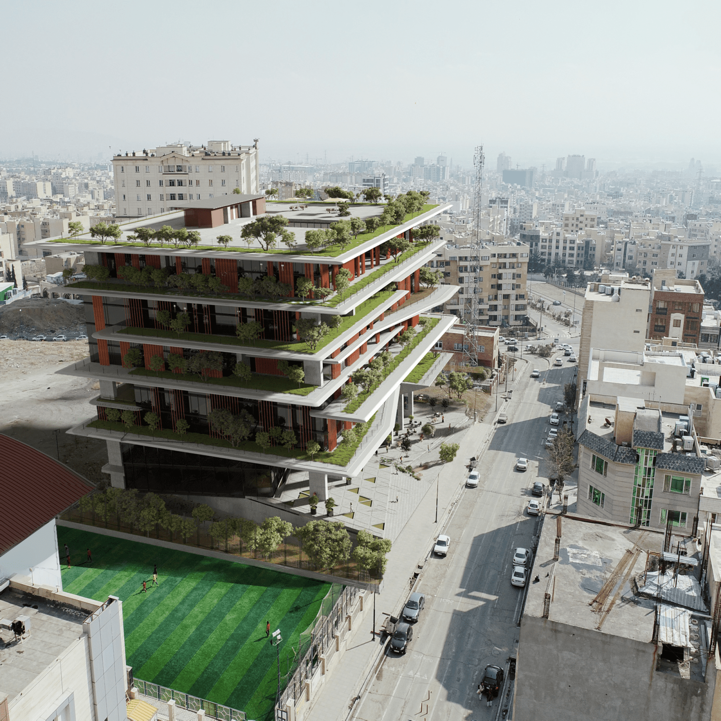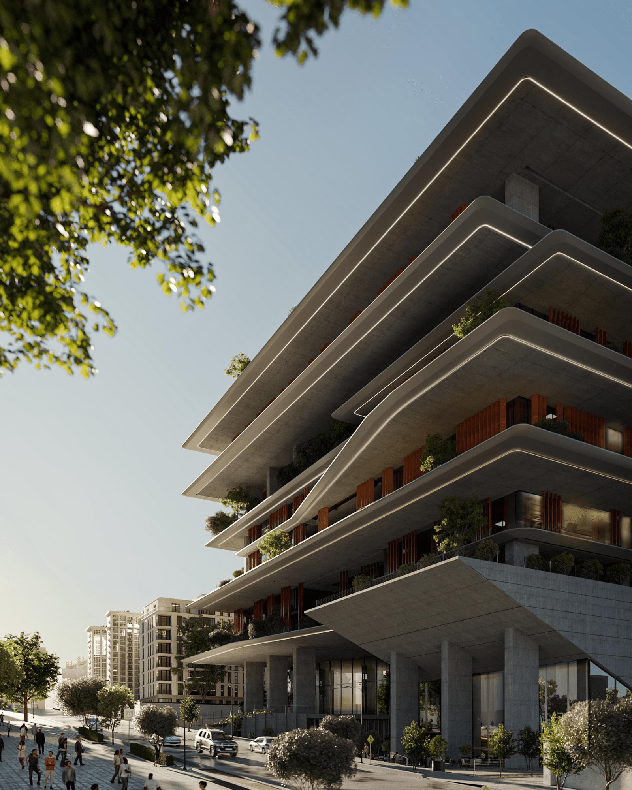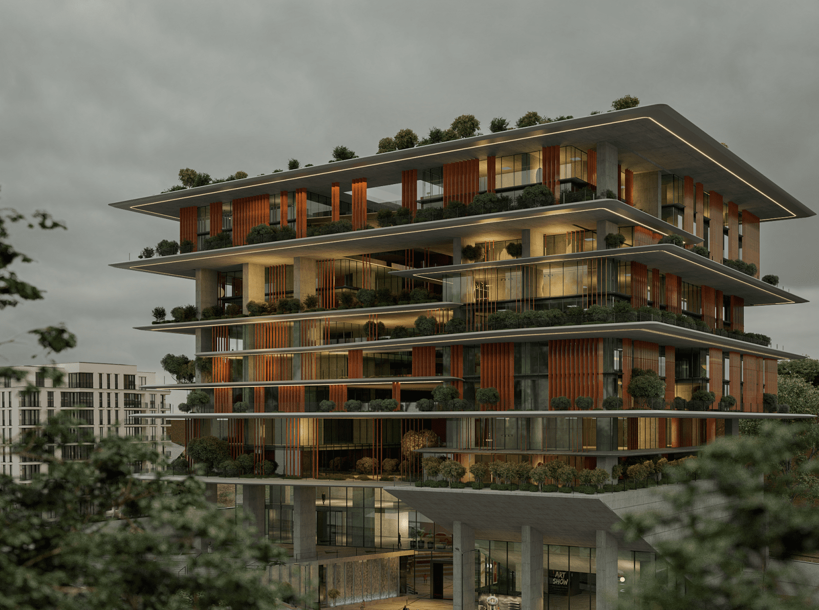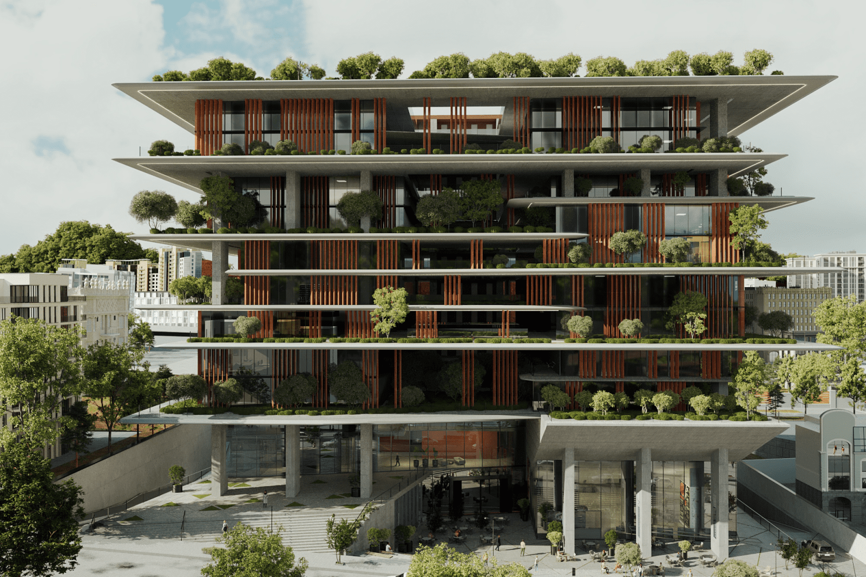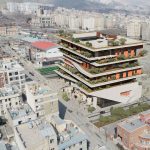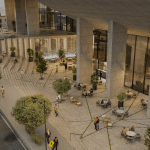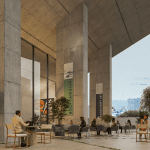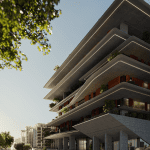Mixed Use Project 121
Project Information
Obviously, the construction of a high-rise office building in a residential context brings problems from the point of view of urban appearance and usage. Therefore, in this design, we thought of creating an intermediate element between office and residential use.
After the study and feasibility study of the area, in addition to using this building as an office building, spatial planning for public use was considered. This public space has more of a cultural aspect and serves the people with uses such as a multi-purpose meeting hall as well as a gallery and a library as well as a bookstore and a cafeteria. The public area formed as an urban plaza.
In the next step, we decided to create another intermediate element between office use and public space, and that was the creation of a conference hall. A space that, in addition to the possibility of serving the office floors, due to the separate access, it also has the possibility of serving from the outside, and may have an impact as a focal point in the design of the project.
In the office floors, the design was seen in such a way that by moving the slabs, instead of showing ten floors, we actually show five floors, and instead, one in the middle of each floor to create a green space (also for offices). and to create a green urban image while we have not increased the occupancy level. The courtyards created with voids are superior to each other and create a favorable atmosphere for the users.
At the end, a dedicated sports space has been planned for office units on the roof, and the possibility of building a catering (preparation space) and sitting area on the roof in combination with a roof garden has been seen for office units on the roof.


