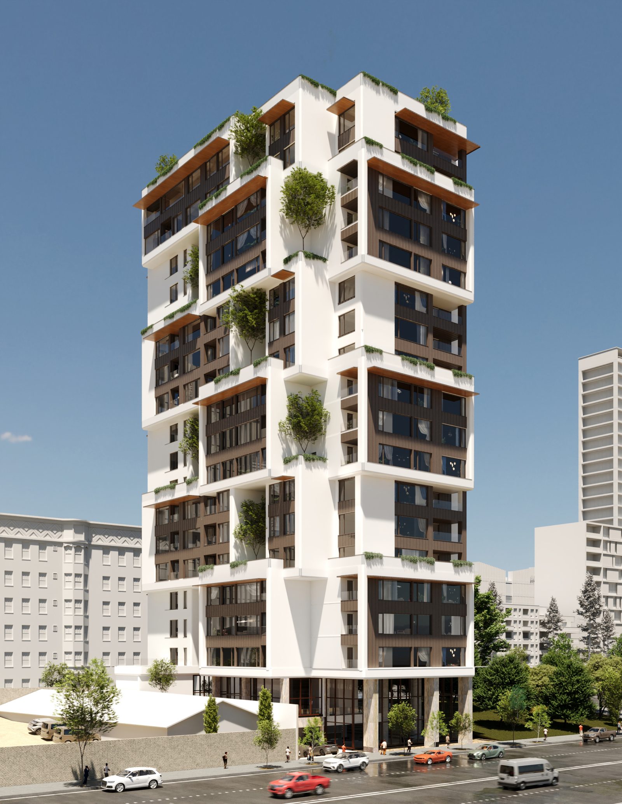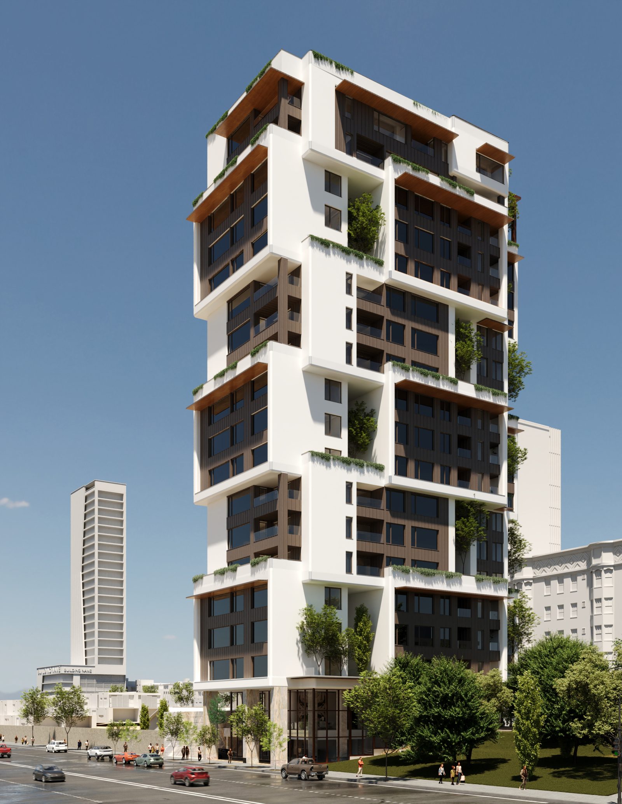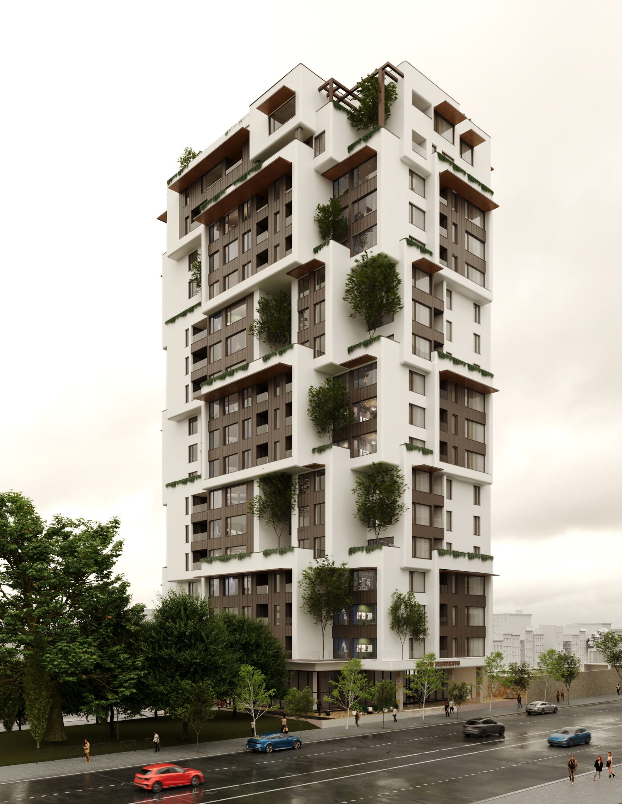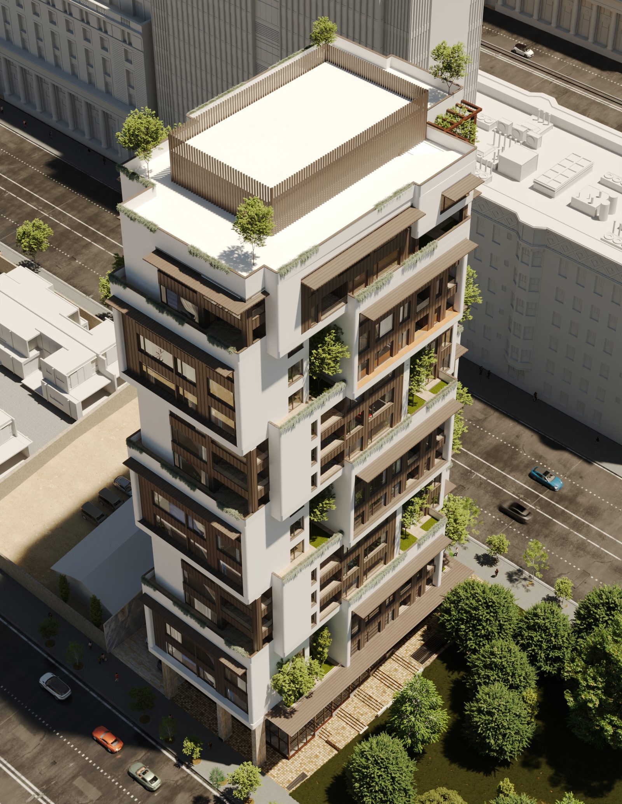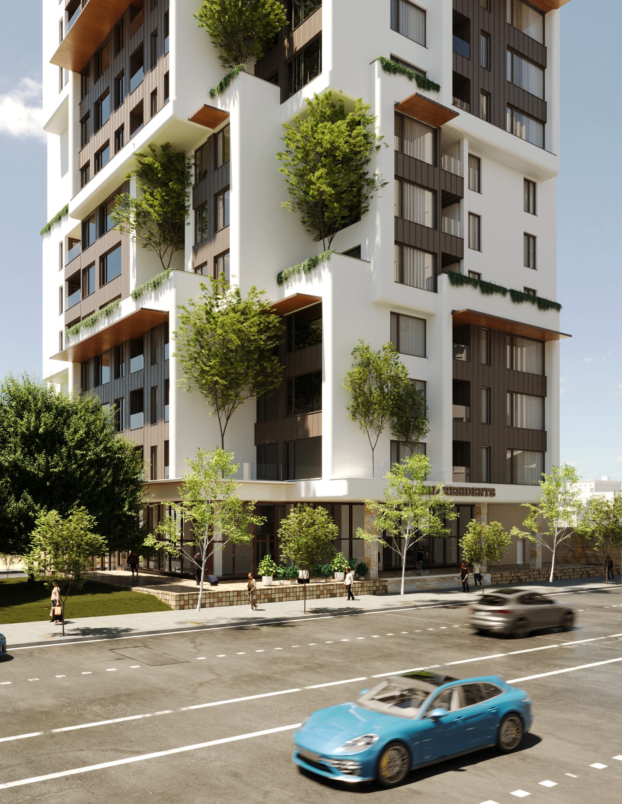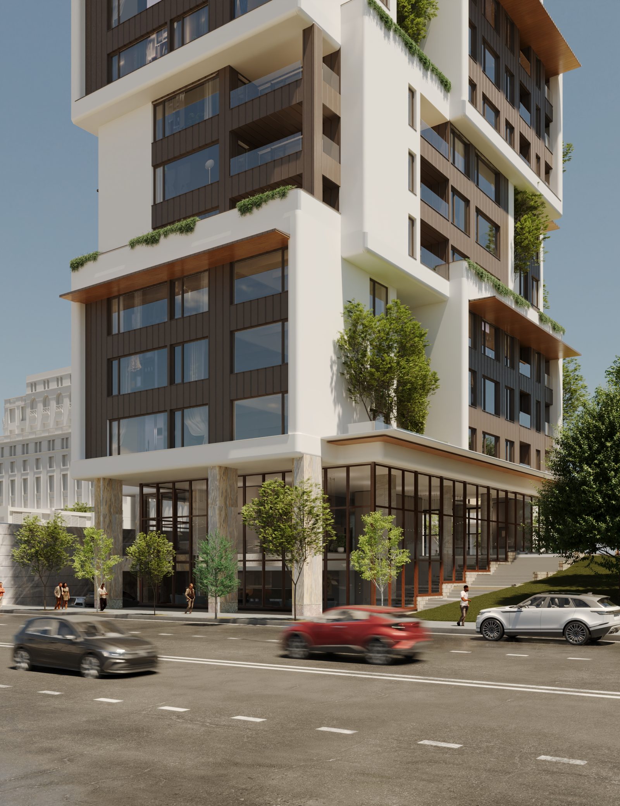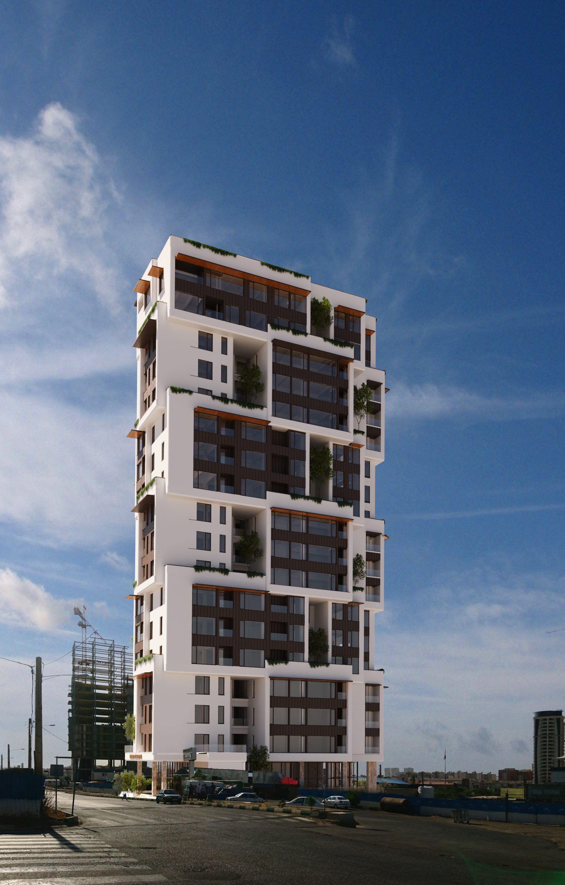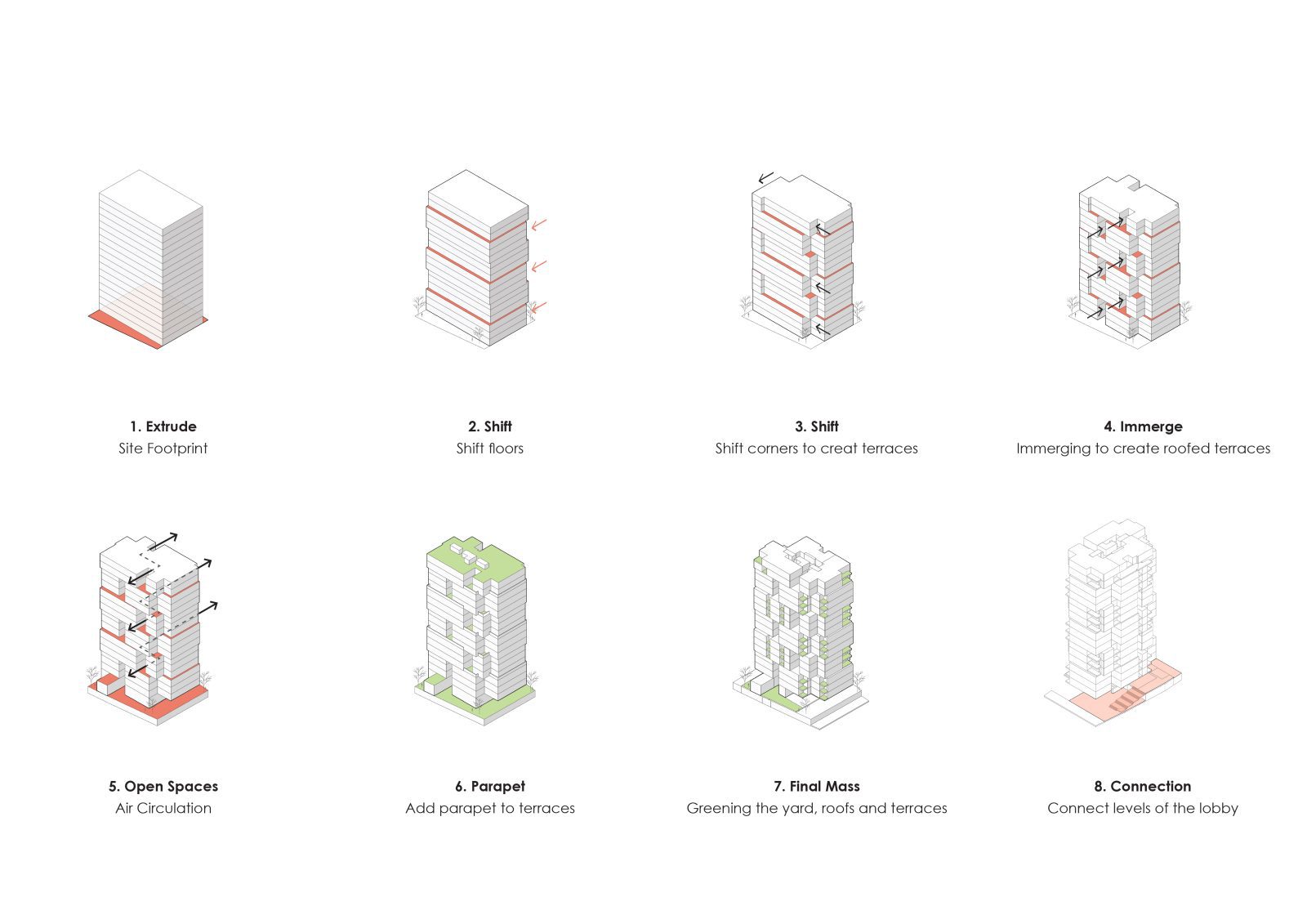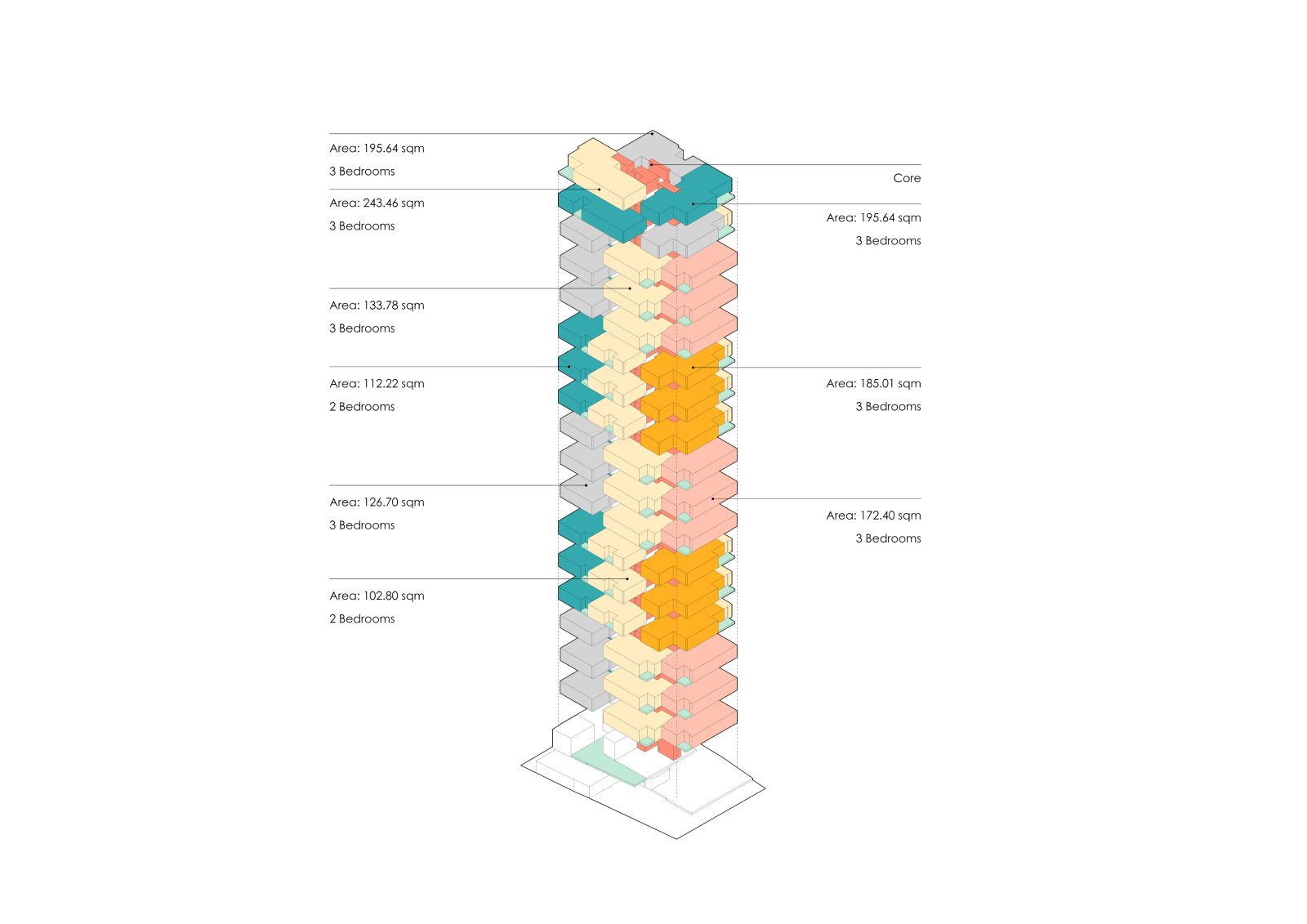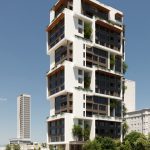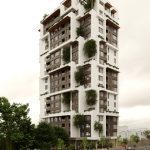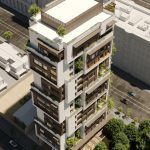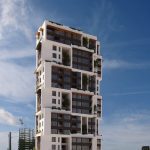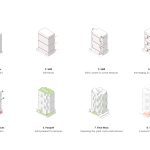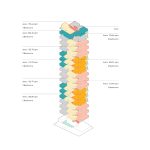Miad Resdiential Building
Project Information
The residential floors of this project are designed in three types and their sliding on each other has created a green space in the floors. Due to the difference in the level of the two north and south streets, this building has two lobbies in the first basement from the south and the ground floor from the north, which are connected to each other and create a higher space. The elevator lobby of all residential floors opens to the open space from both sides, and light and air flow in it. The parking lots are also designed as ramp parks to make the most of the space.

