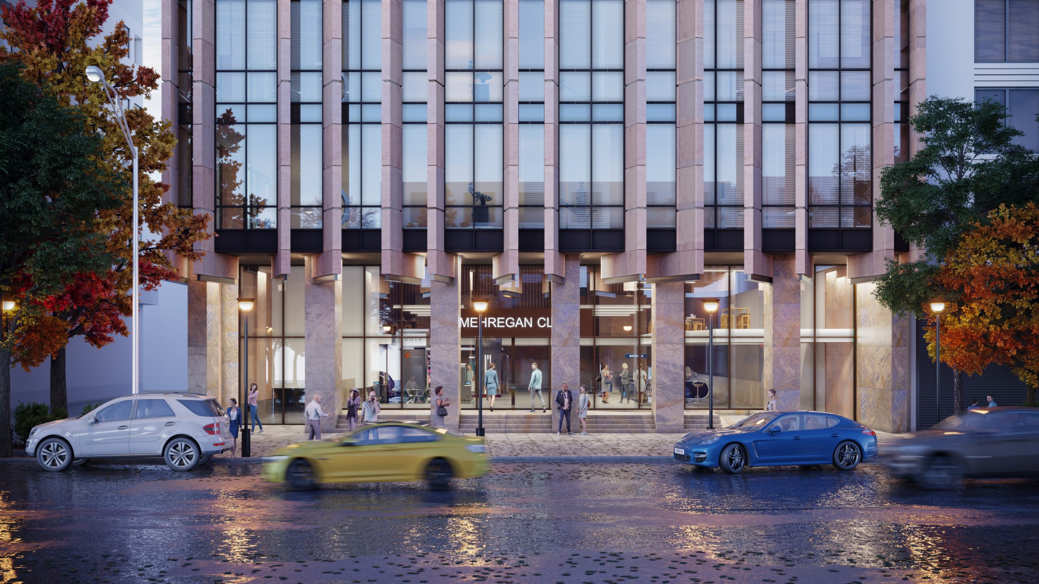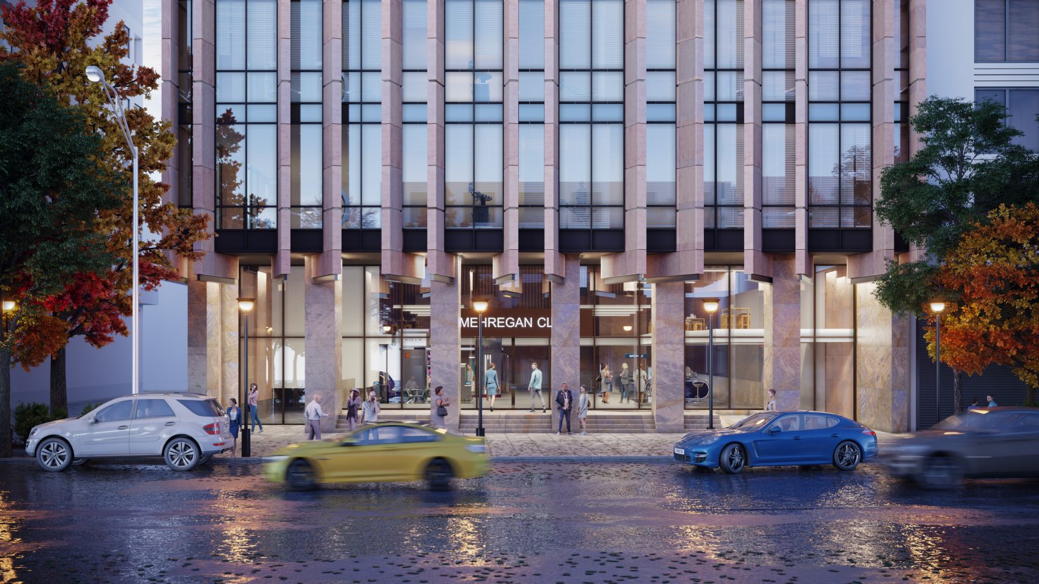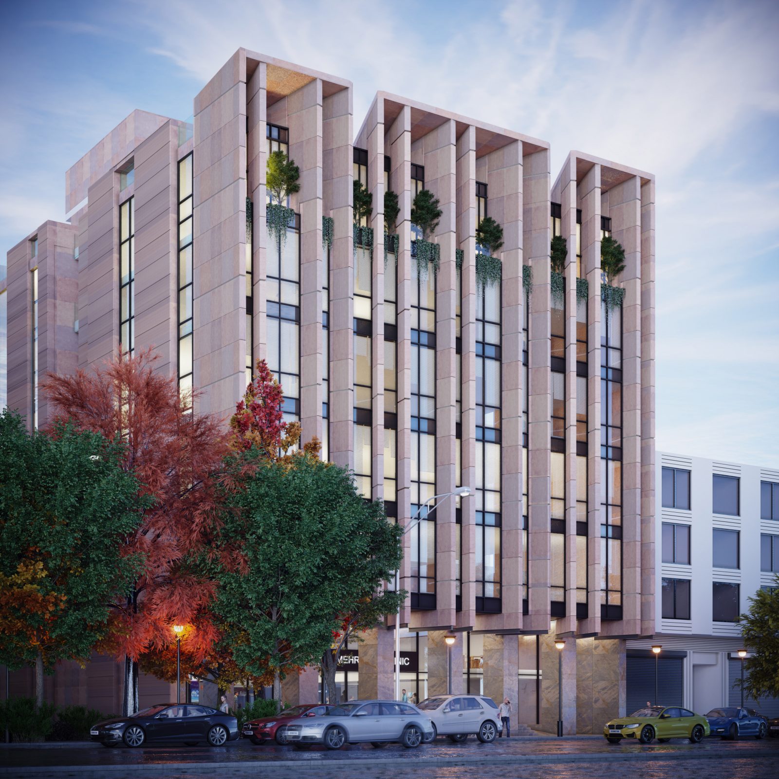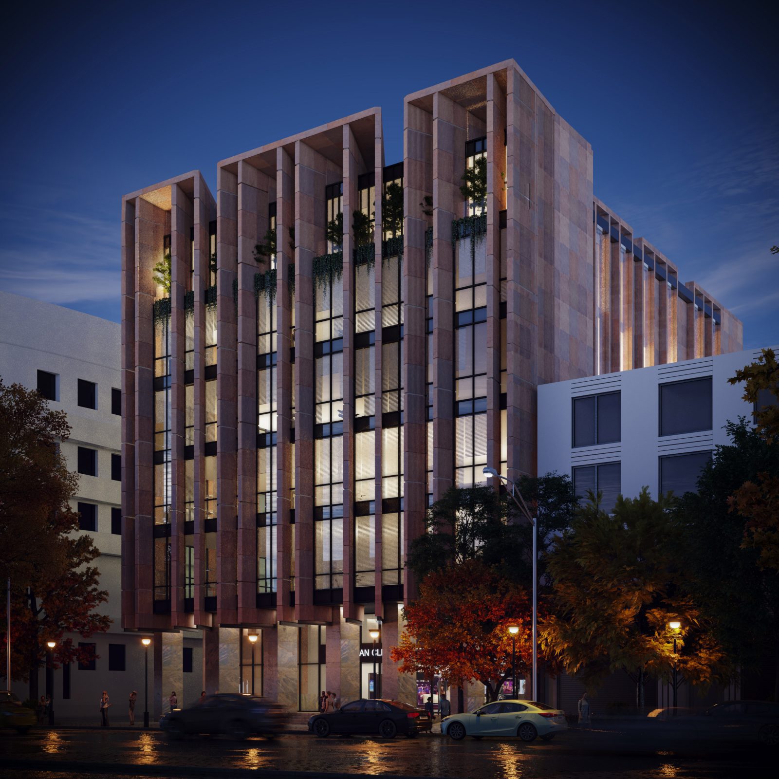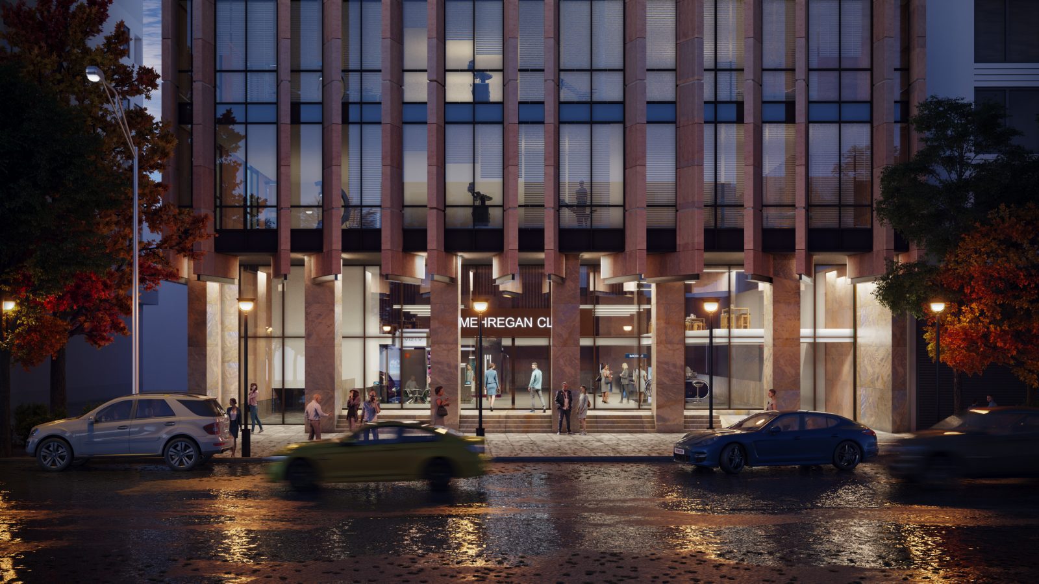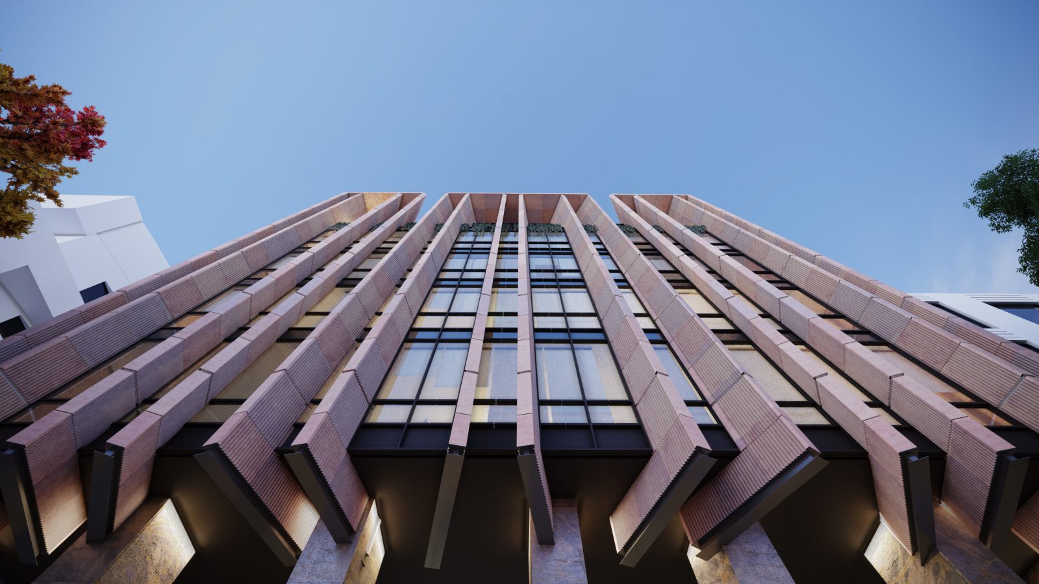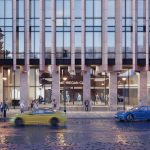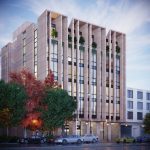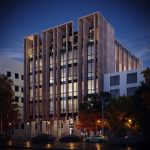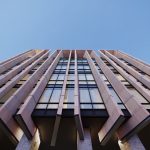Mehregan Specialist Clinic
Project Information
The super-specialized clinic of Mehregan began in a land near Mehregan Hospital on its southern side on Ferdowsi Street in Qazvin. The building is located on an area of 1,000 square meters in 7 floors and 4 parking floor. The building view is designed according to the users who needs natural light and preventing noise with form of vertical elements with no ornament. The internal spaces are designed to be fully specialized with the advice of specialists who work in there. The lobby space is dedicated to the store for medical supplies.
