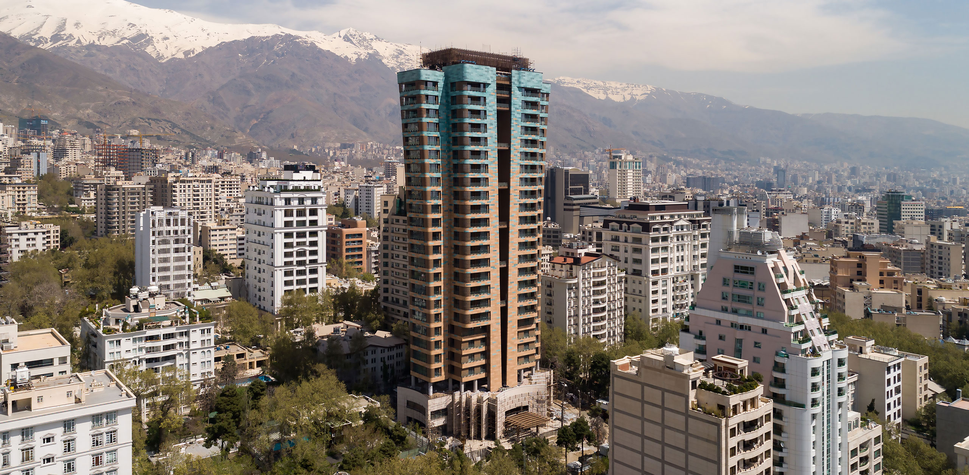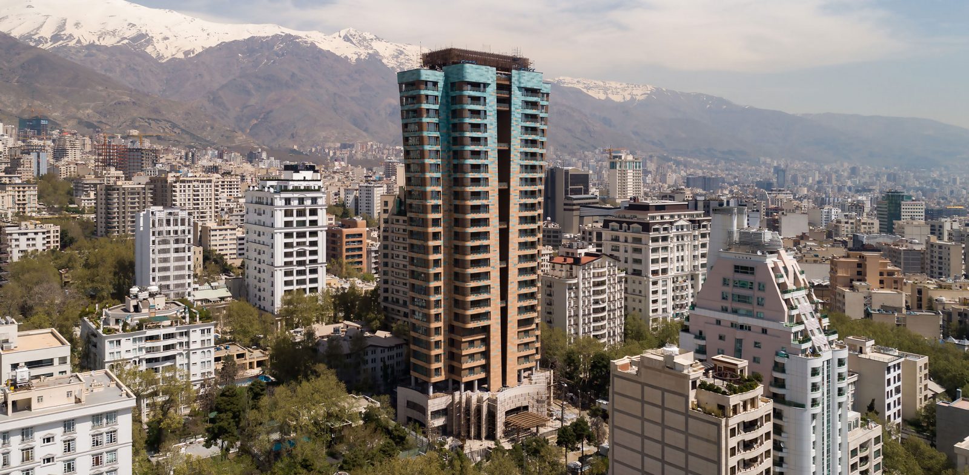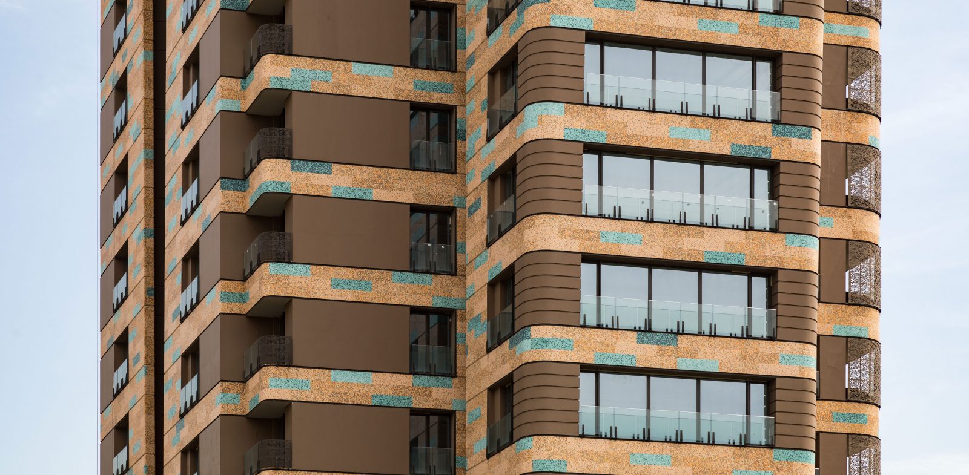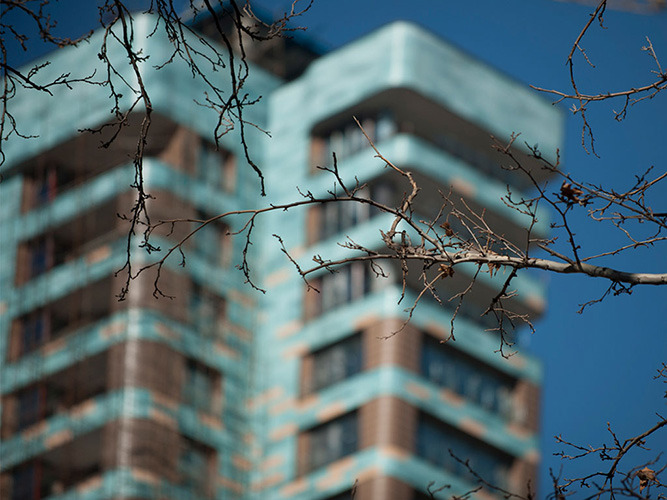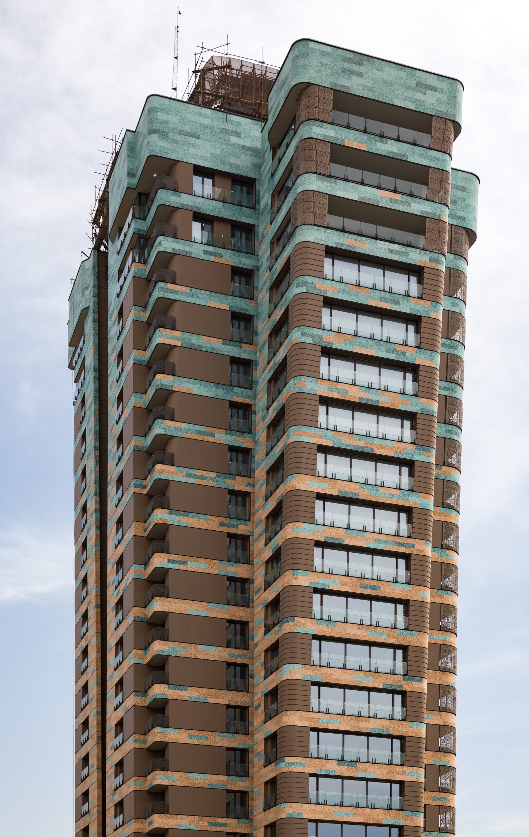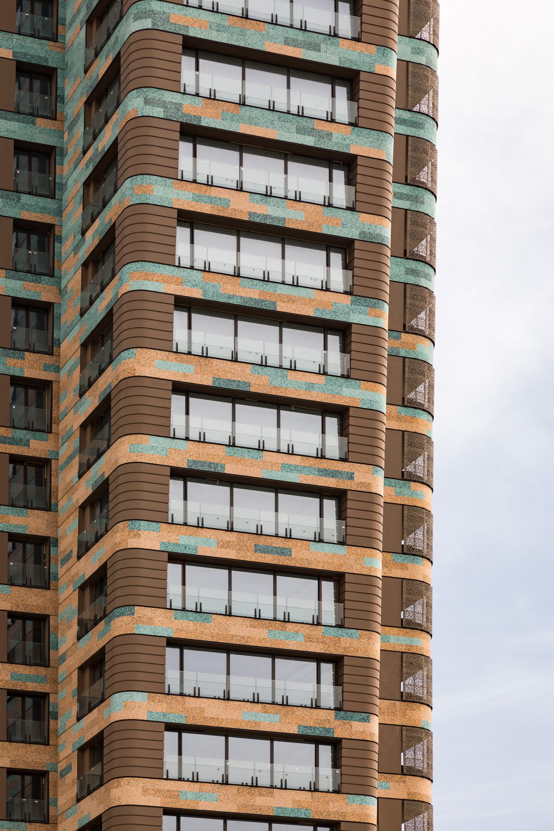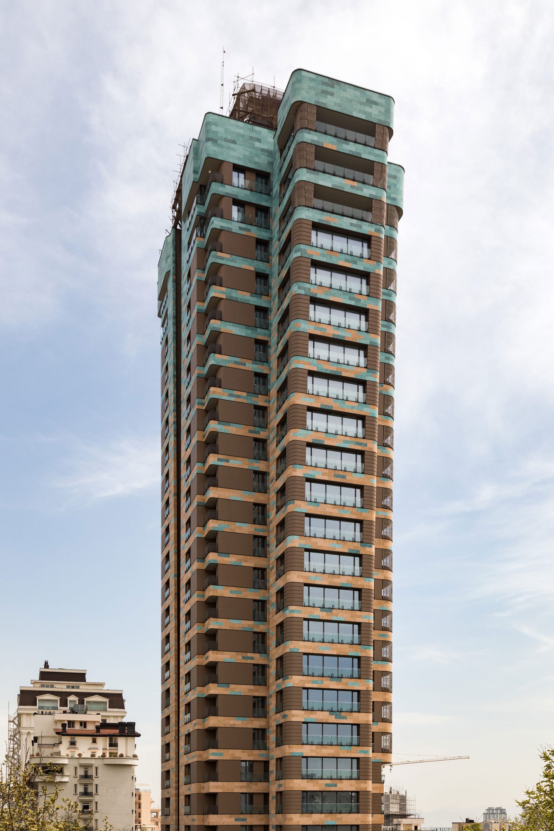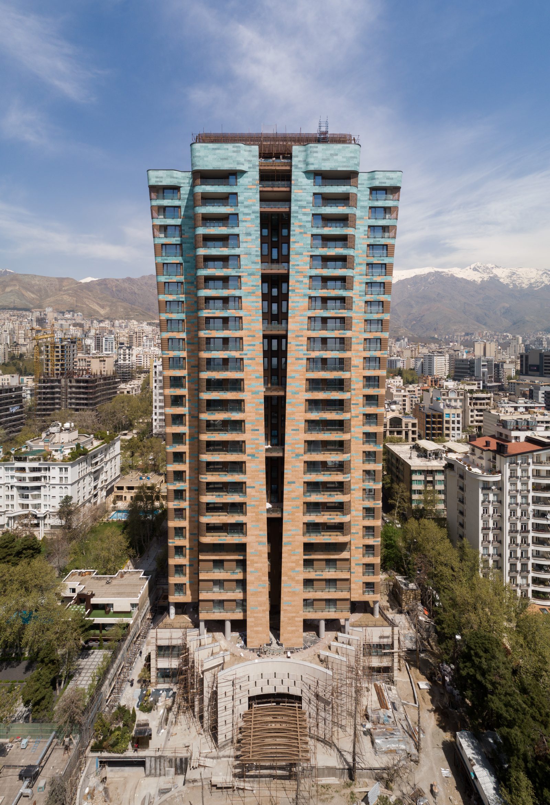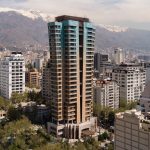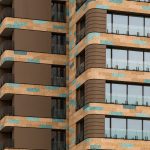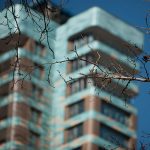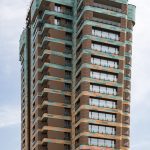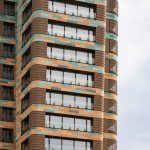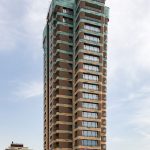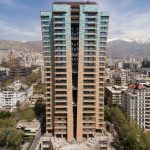Mehr Afarin Tower
Project Information
This tower is situated on a plot of land measuring 5,000 square meters in the Mahmoudiyeh area, on “B” Street at the corner of the third alley. It features a total built area of 35,000 square meters, comprising 24 residential floors, 2 lobby floors, 4 parking levels, and one level dedicated to green space.
The lobby level includes seating areas, a management room, a conference room, a meeting hall, a beauty salon, a home theater, a prayer room, a small retail space, and a computer center for residents. The second floor contains a pool, sauna, spa complex, gym, and a multi-purpose room for other sports activities.
The green floor of this project is located between the second lobby and the first residential floor, aiming to bring nature into a densely populated living space and to integrate living areas with open spaces and greenery. Some of its uses include walking paths, seating areas, and a play area for children.
