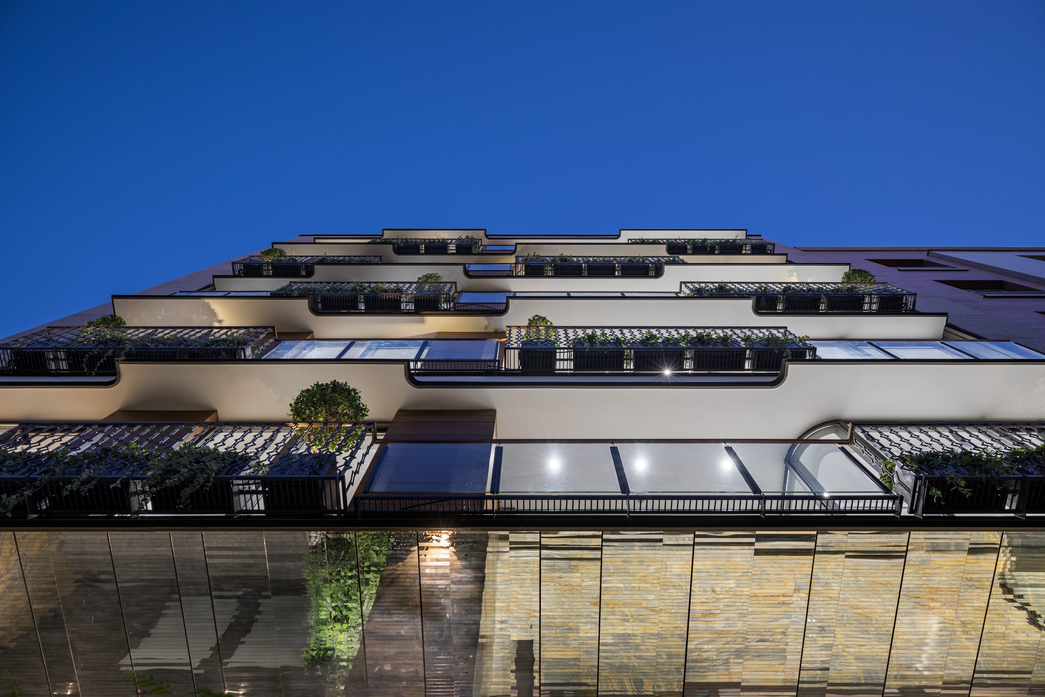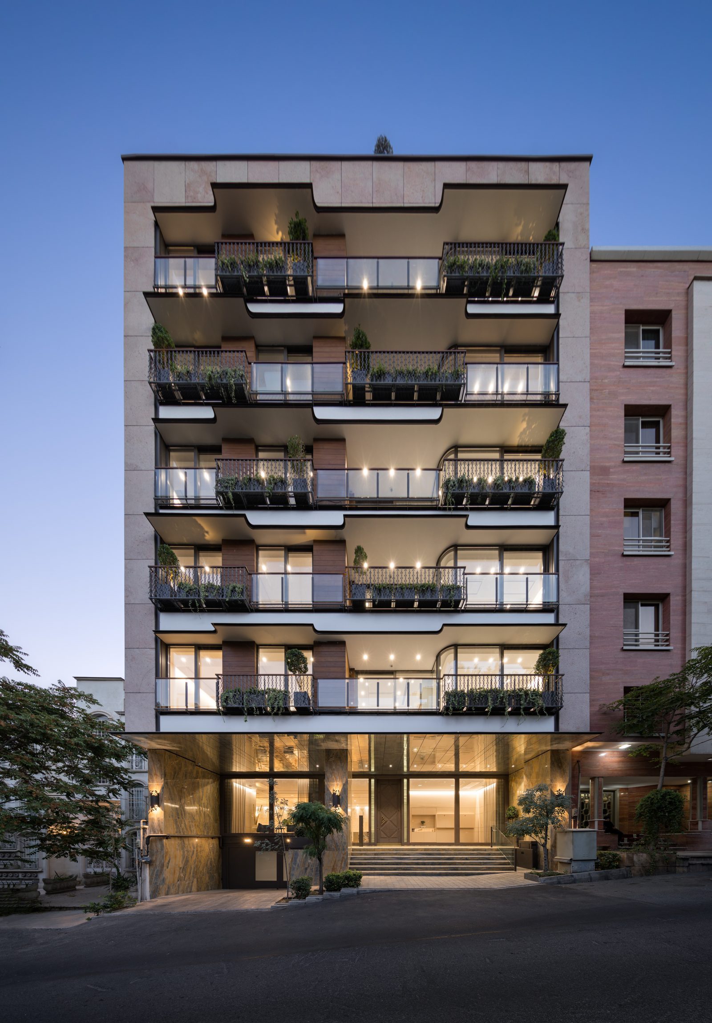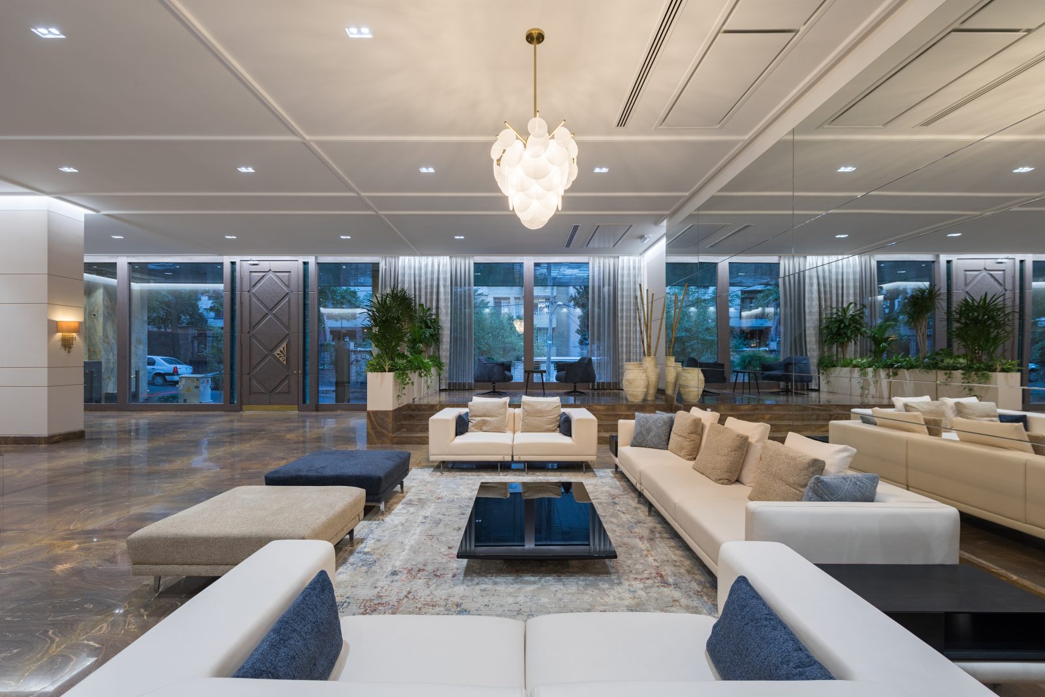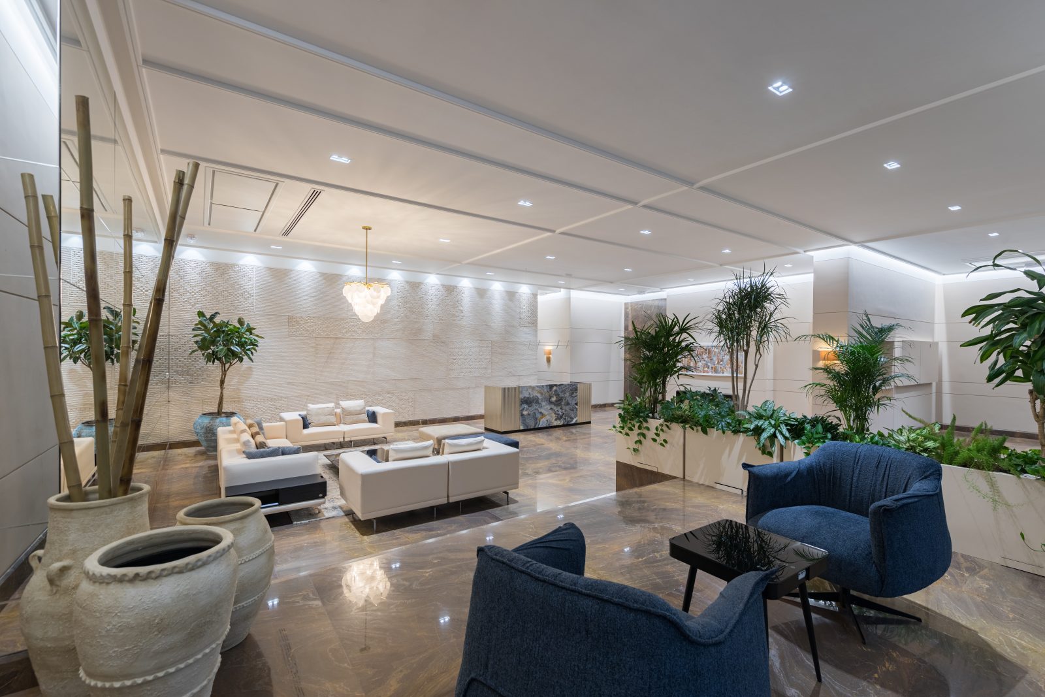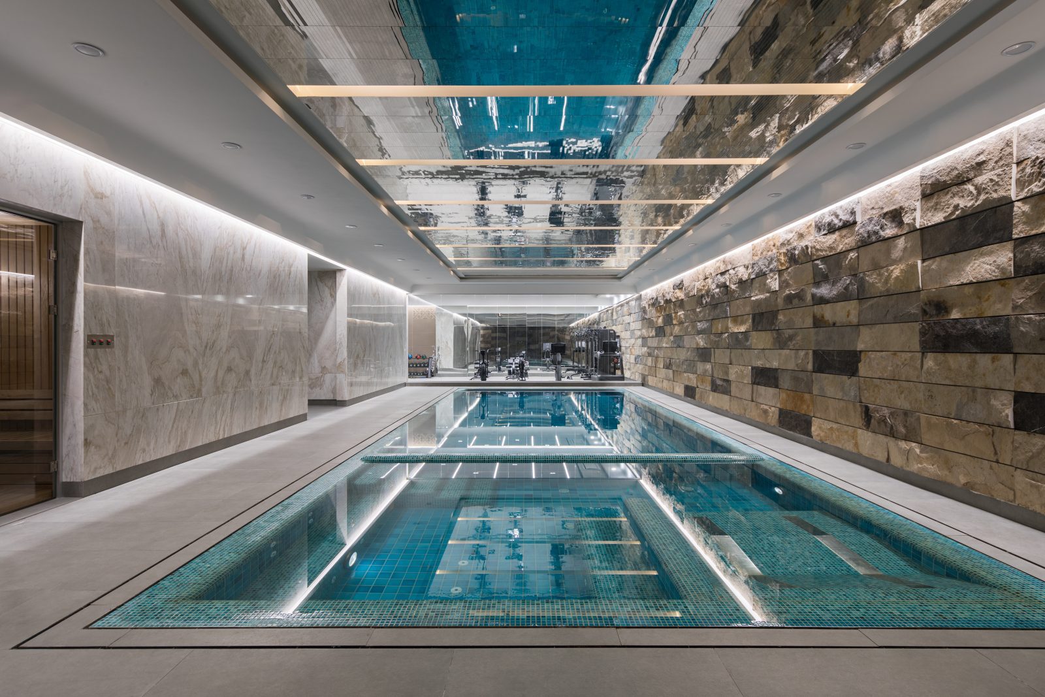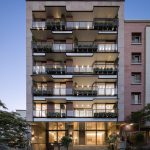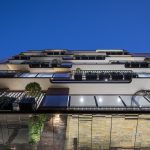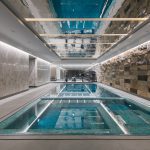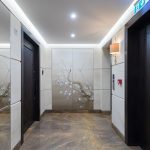Maryam
Project Information
Maryam residential building located in Sa’ada Aabad twenty-four meter boulevard, consists of five residential floors, one ground floor and three underground floors. The ground floor includes a lobby and a residential unit, the first and second basements include parking lots and warehouses, and the third basement includes a swimming pool, a gym, and an engine room.
