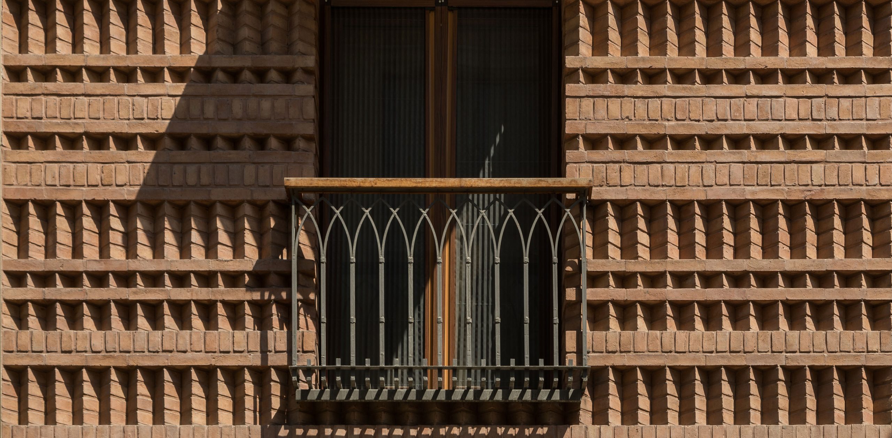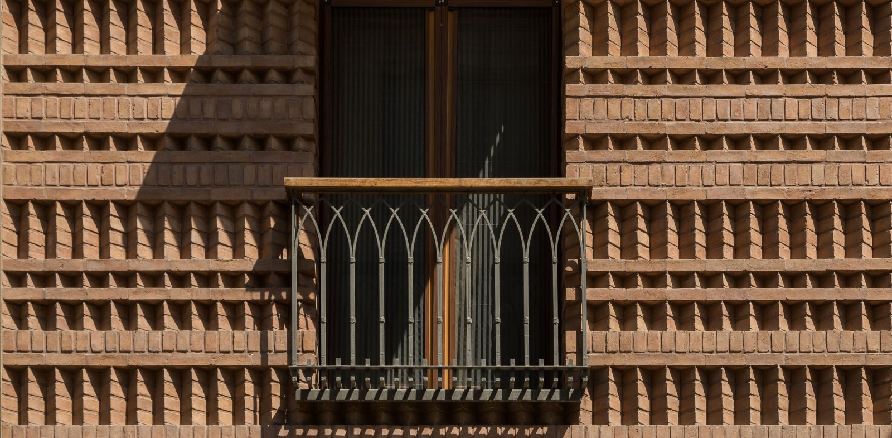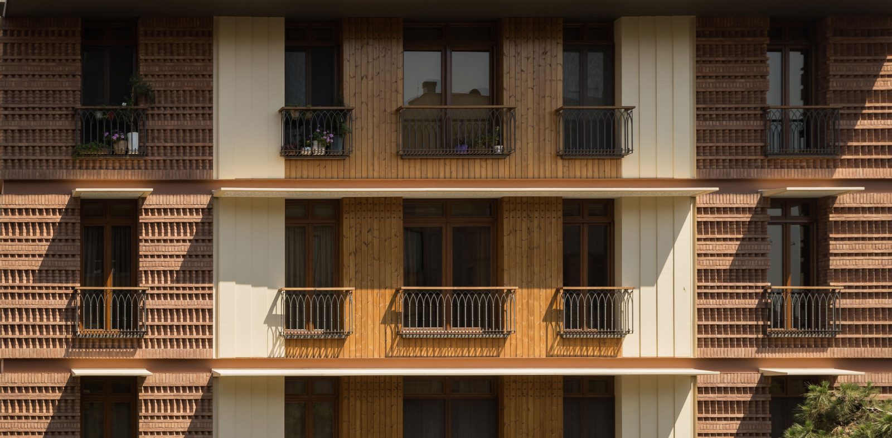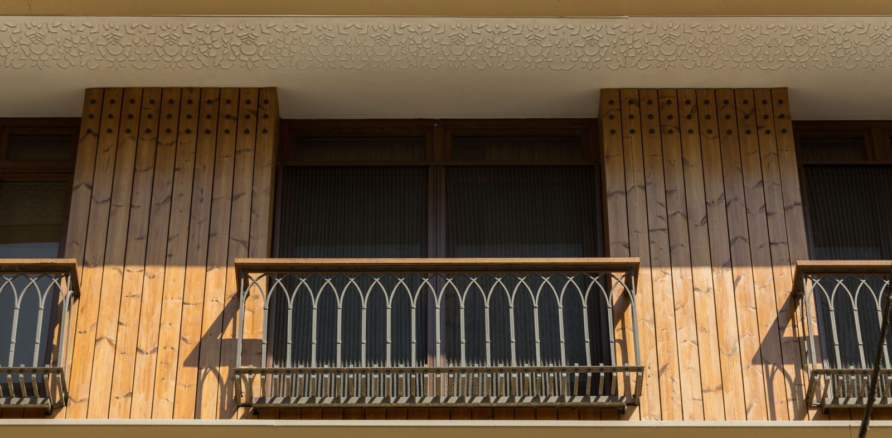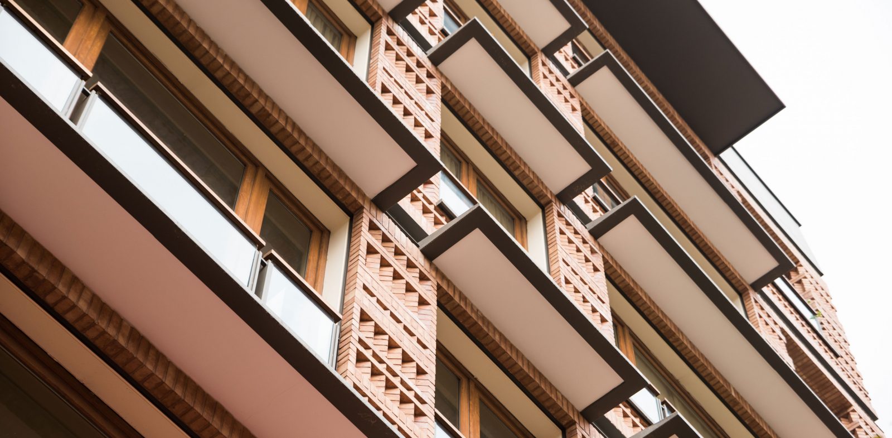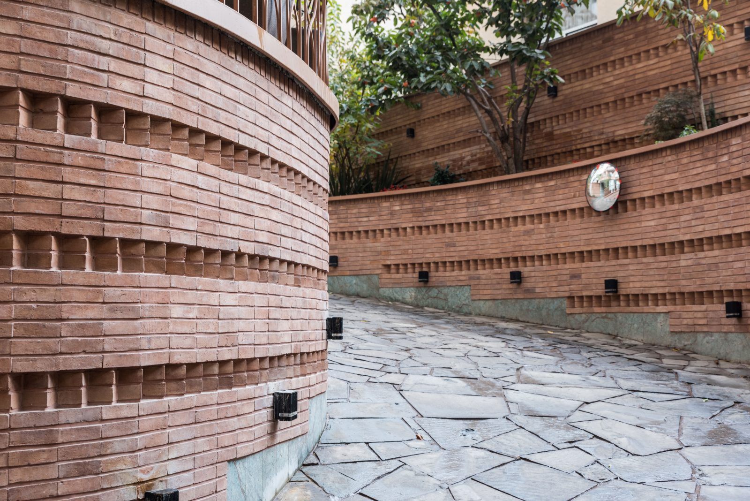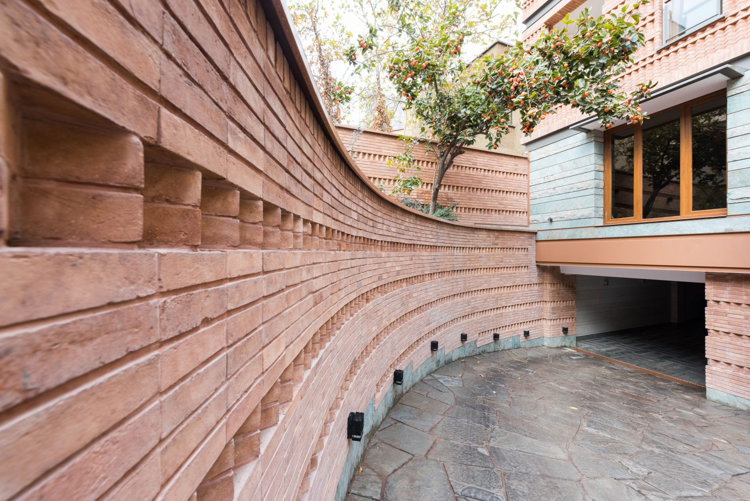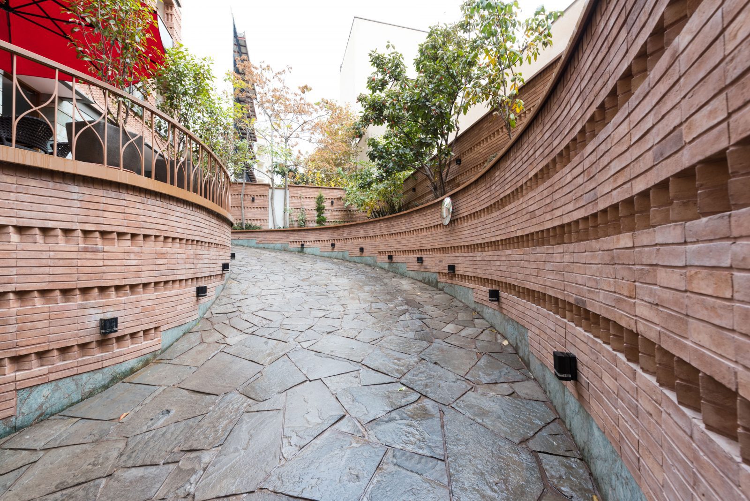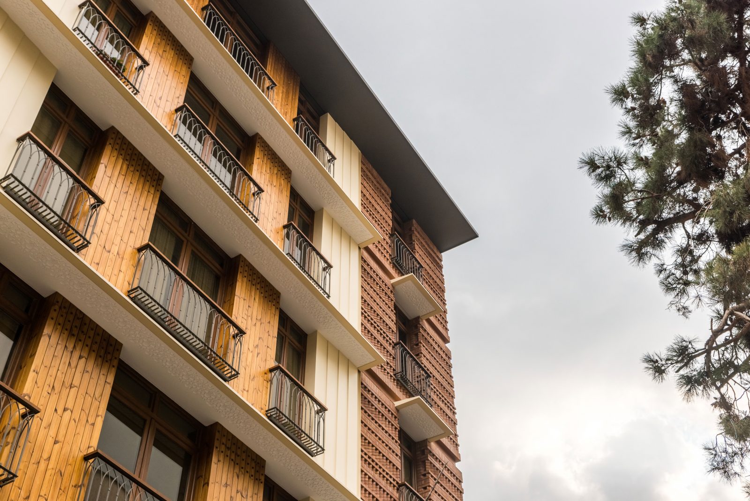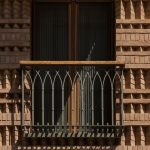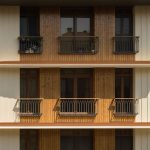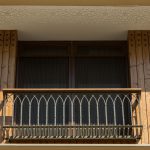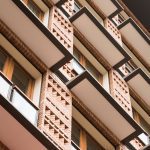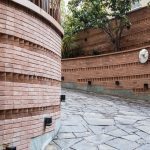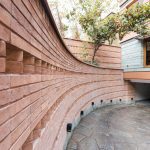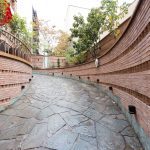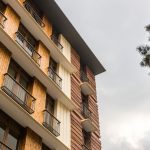Makouei Pour
Project Information
This building was designed in 1393 and its construction began afterwards on a 557.54-square-meter lot, with 3 basements including a party hall, a gym, the parking garages and storages along with the boiler room, and a lobby and parking garage on the ground floor, as well as five residential stories, on each of which there are a 207-square-meter apartment and a 138-square-meter one.
The façade of the building consists of a brick segment with handmade bricks, moldings under the shades, and turquoise granite on the bottom.
