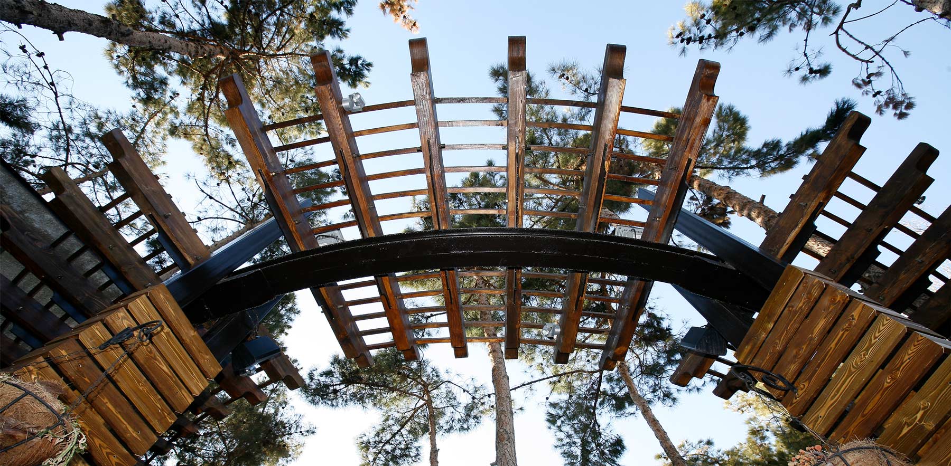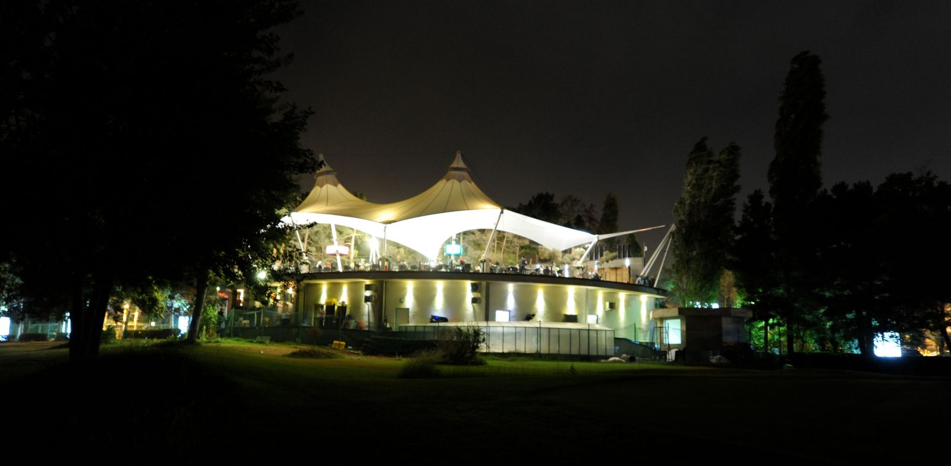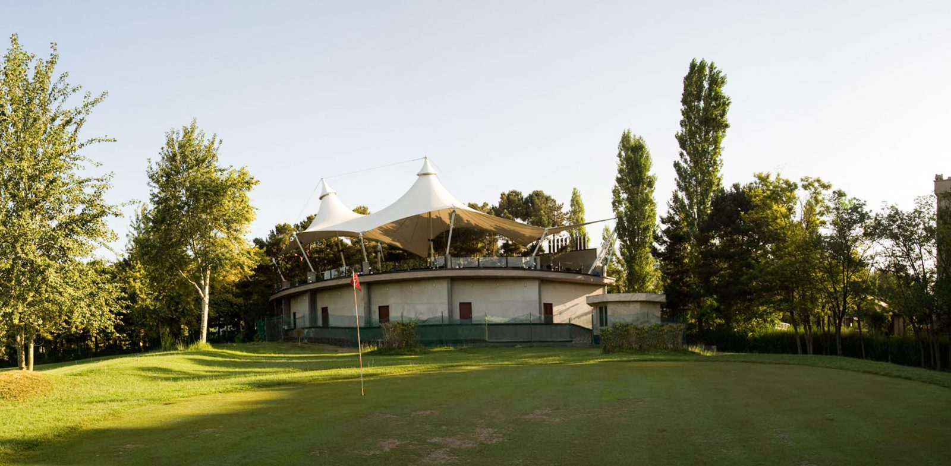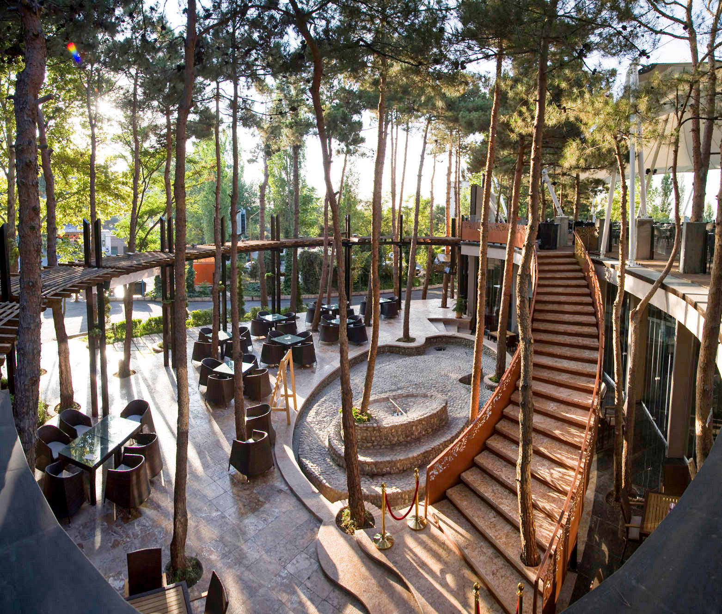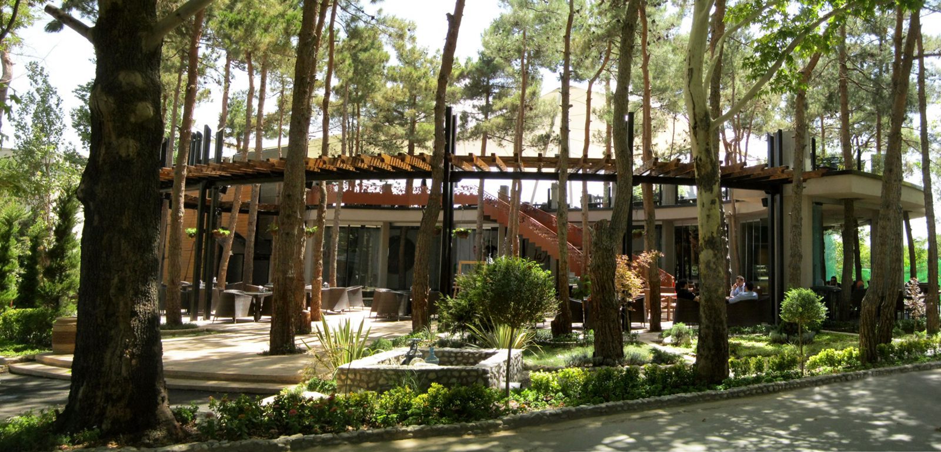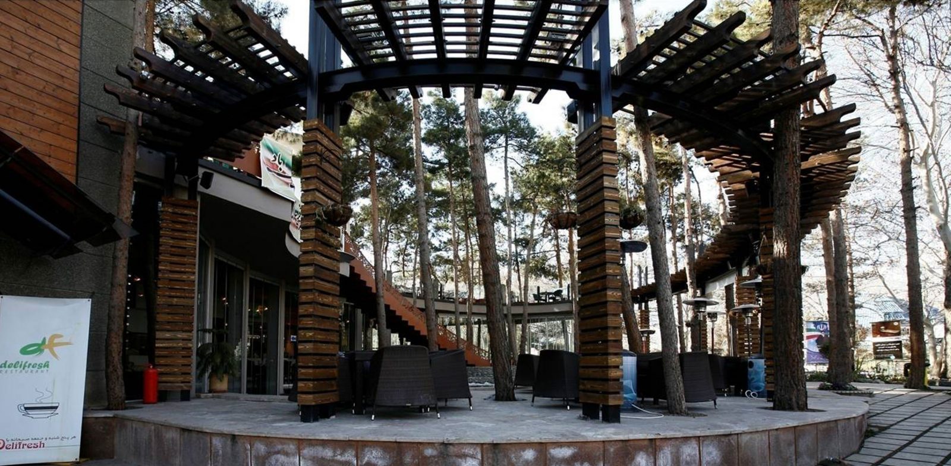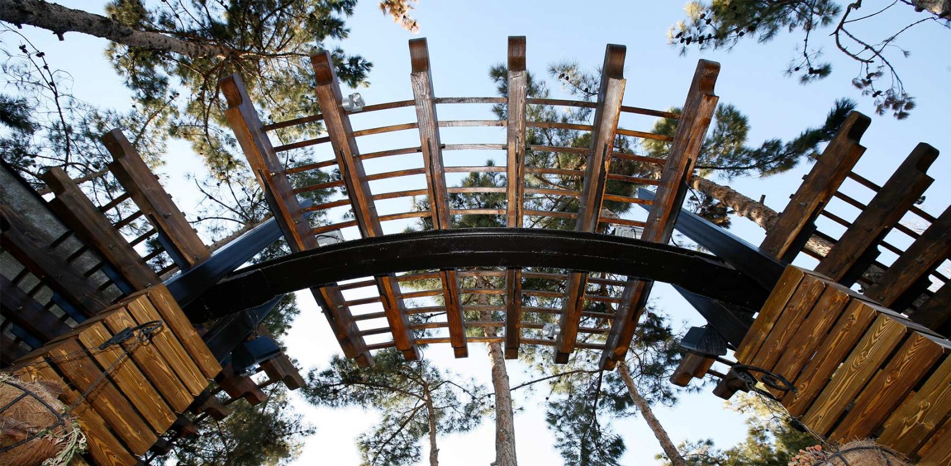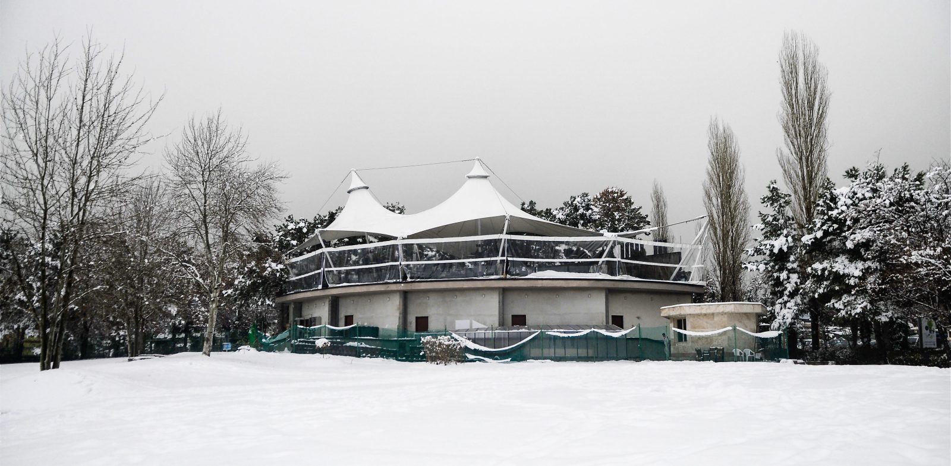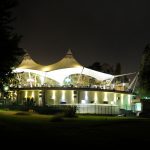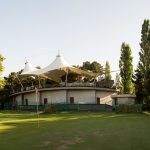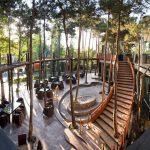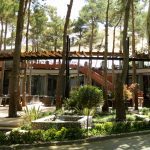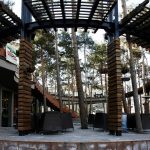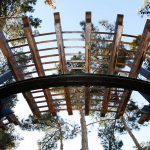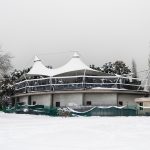Enghelab Sports Complex Food Court
Project Information
The placement of the construction in the site and in the first few kilometers of the walking path of Enghelab Sports Complex has created remarkable features for the building. The top priority of the design team was preserving the seventy-or-so trees which were distributed unevenly in the site. The maximum allowed area for construction in the site was around 450 square meters, while the owner had the intention of servicing over 600 persons. Therefore, the designer decided to make the most of the entire space of the building from the rooftop to the ground floor.
The areas in use were placed on three different altitudes:
The basement: Housing the mechanical facilities, storages, and restrooms
The ground floor: Housing the café as well as five food stalls in the roofed area, and the dining tables in the open-air area
The rooftop: Housing the dining tables in the semi-open-air area and underneath the membrane structure of the rooftop
The overall design of the plan is a serpentine shape inside an oval. The twists and turns of the walking path inspired the angle of the plan and the entrance of the building.
The concrete structure of the building and implementing post-tensioned slabs (CCL), in addition to covering the various distances between columns, provided the opportunity to conserve the existing trees of the site and their passage through the slabs. Not only did the employment of light membrane structure on the rooftop create a semi-open-air and roofed area, but also it provided a perfect view of the golf course for diners.
