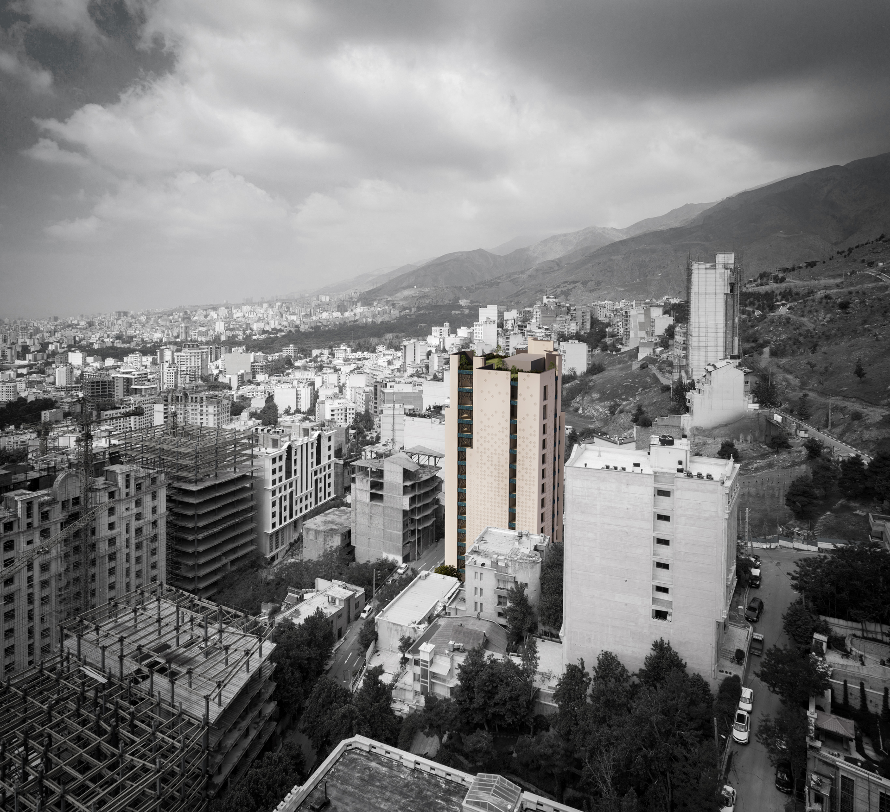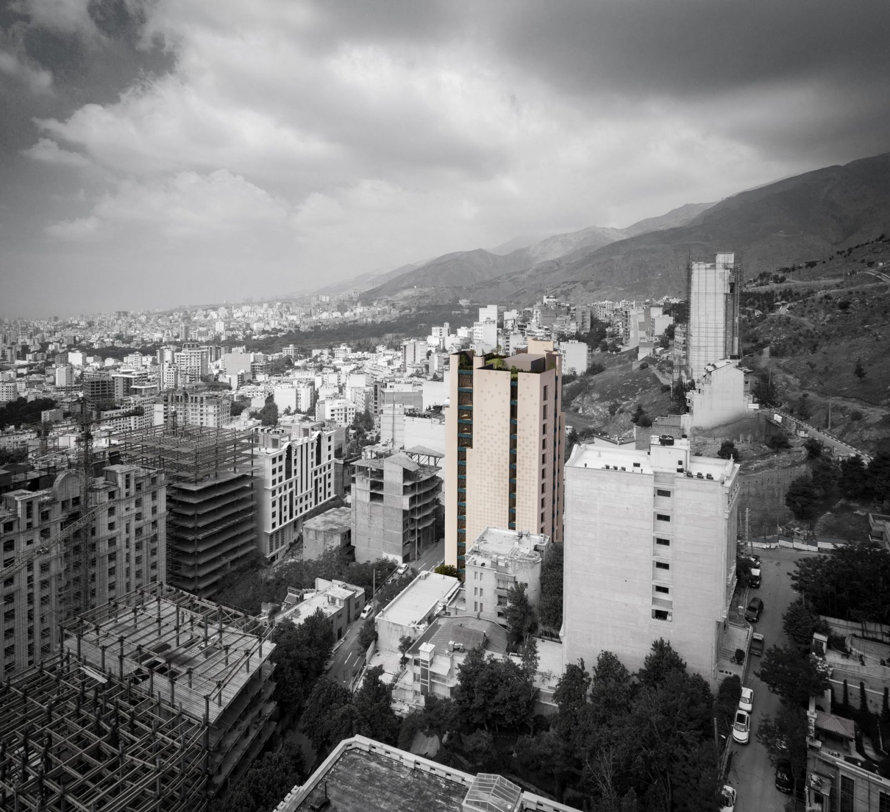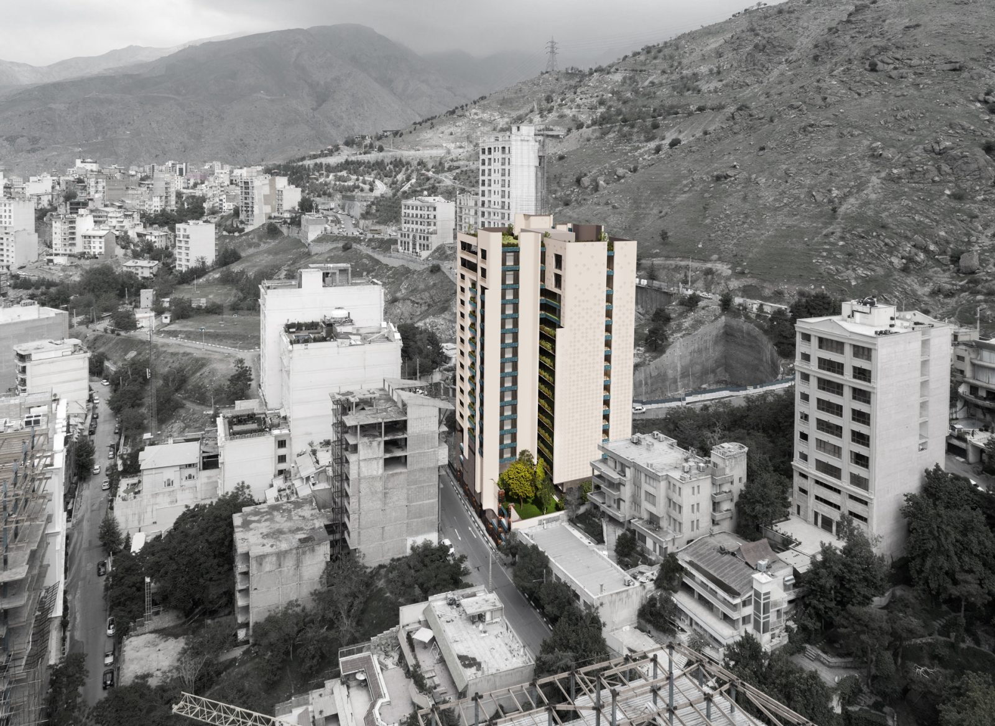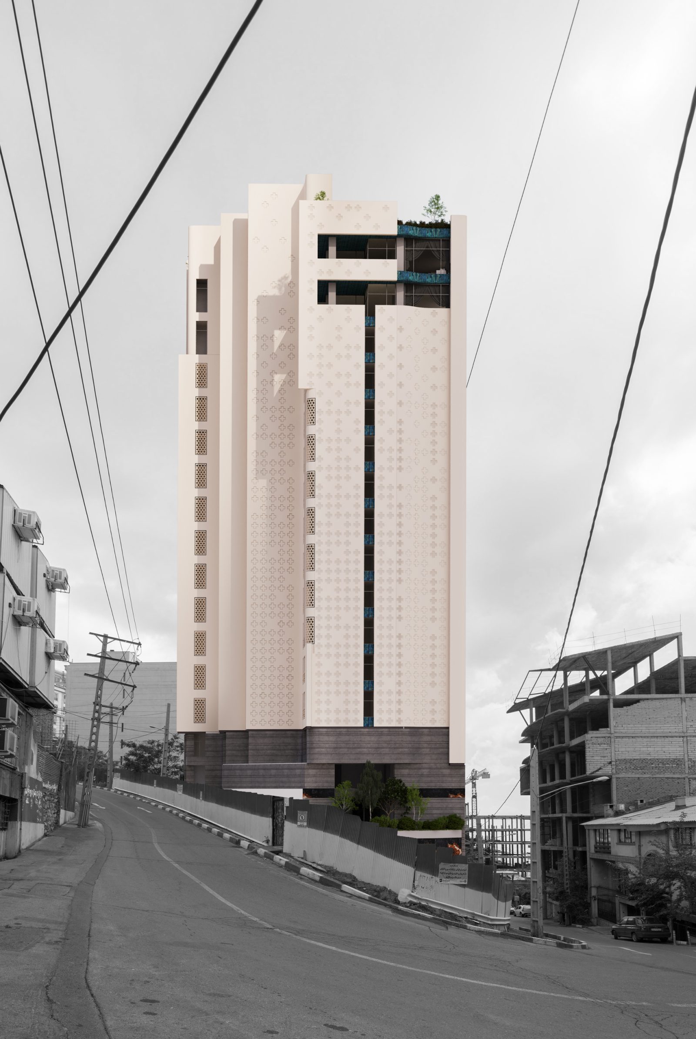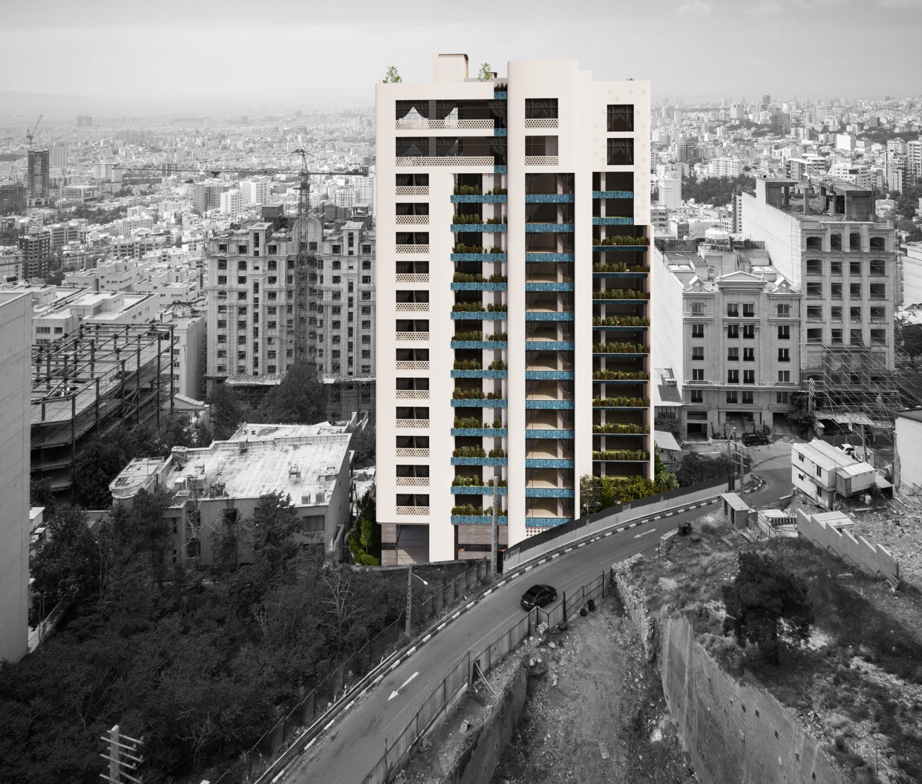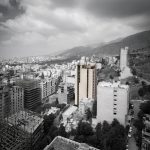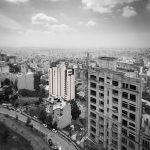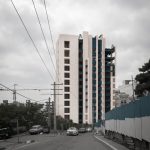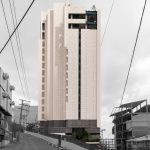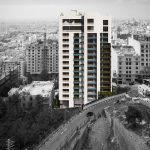Bookani Residential Complex
Project Information
This residential building is located at the northern end of Tehran, at the slope of the mountain and on a very steep hill; therefore, the street level in the north of the building is equivalent to the ground floor, the west side is equivalent to the first basement, and the south side is equivalent to the fourth basement. The building includes three basements for parking and facilities, one basement and a ground floor for common areas, twelve residential floors with two units each, and two upper floors with single units. The materials planned for the facade are pre-cast GFRC panels and oxidized copper sheets.
