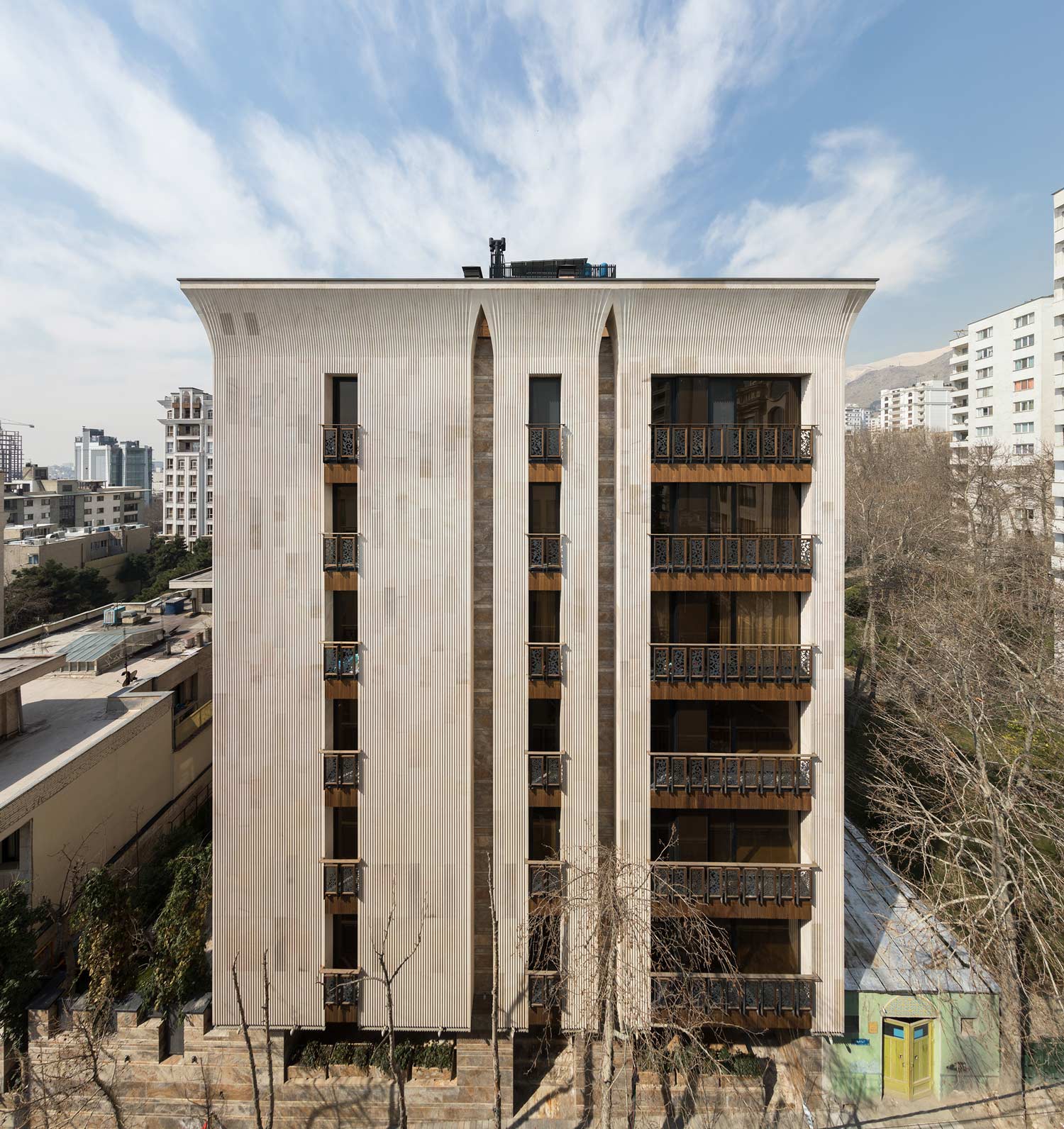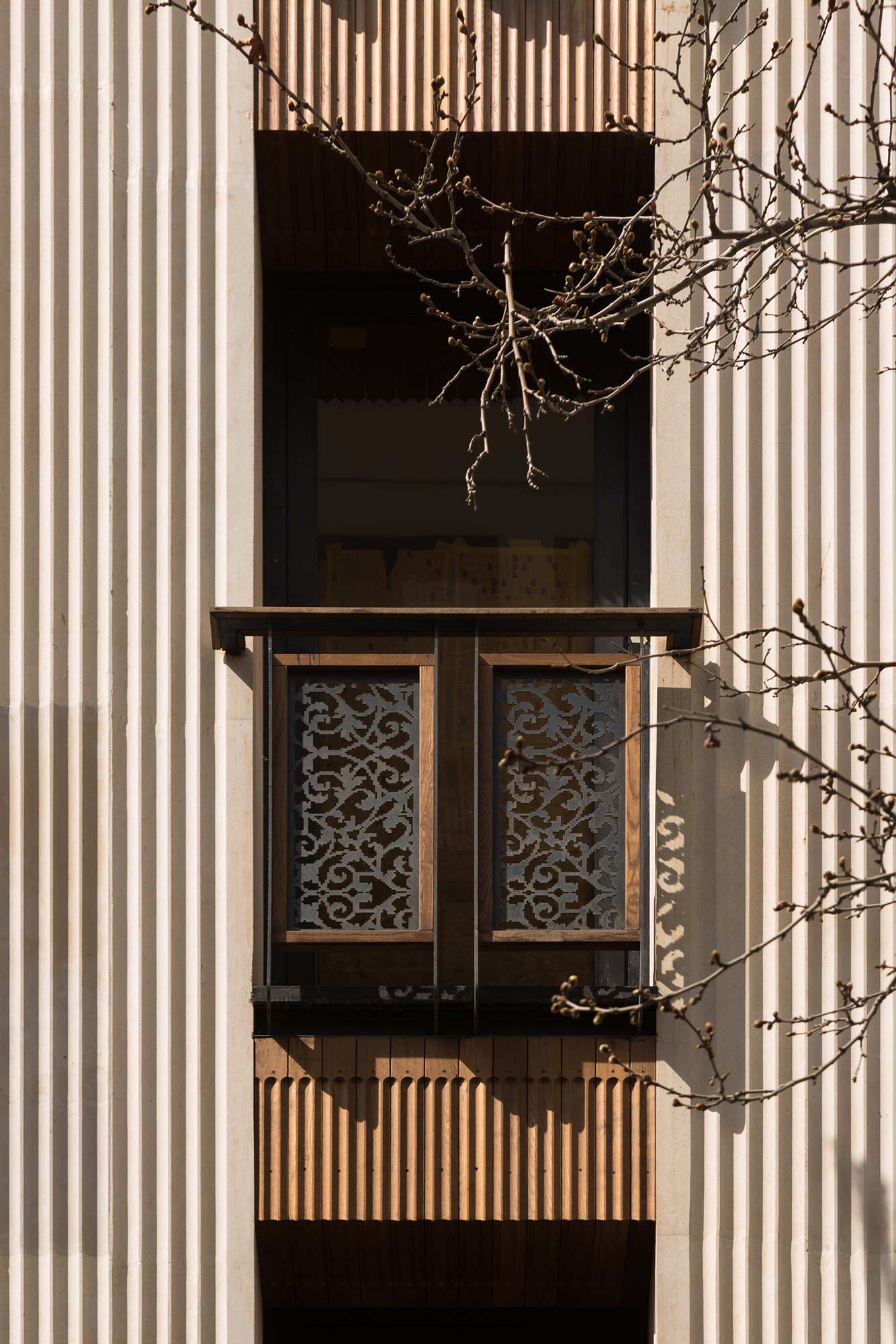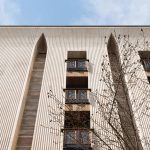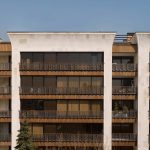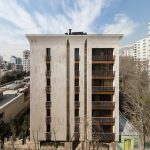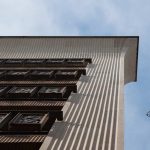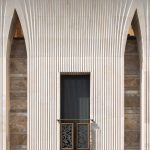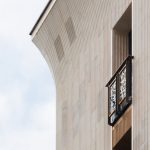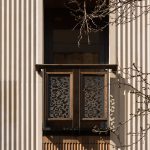Ariya
Project Information
The Arya building is situated on a plot of land with an area of 850 square meters. It consists of six residential floors above the ground floor, a lobby, and a conference hall on the ground floor, as well as four basement levels that include a parking area, storage rooms, and a sports complex.



