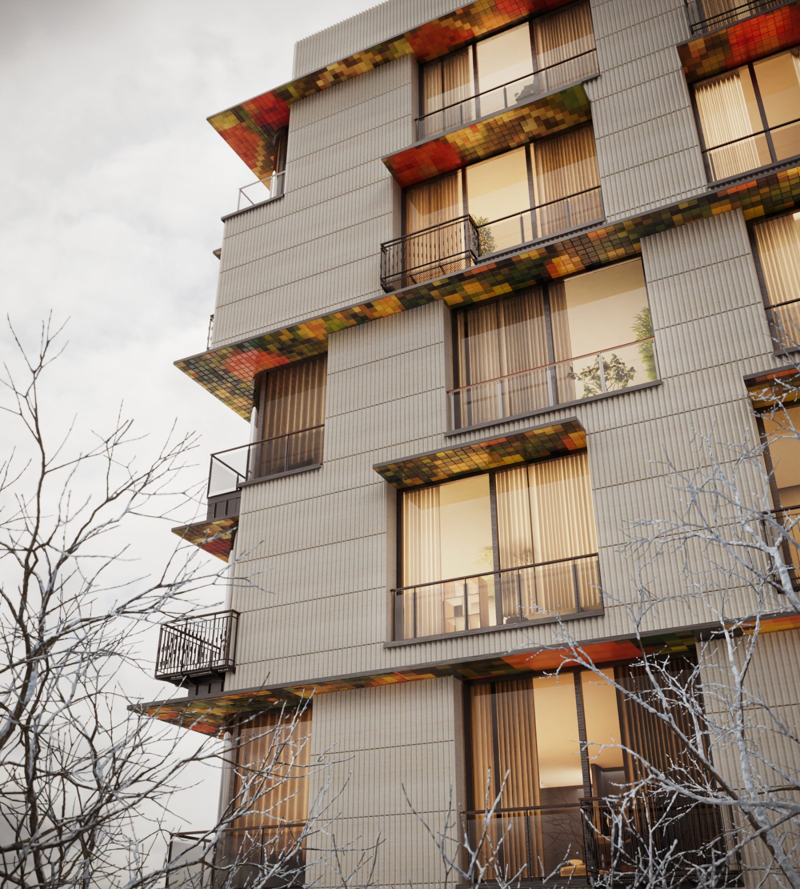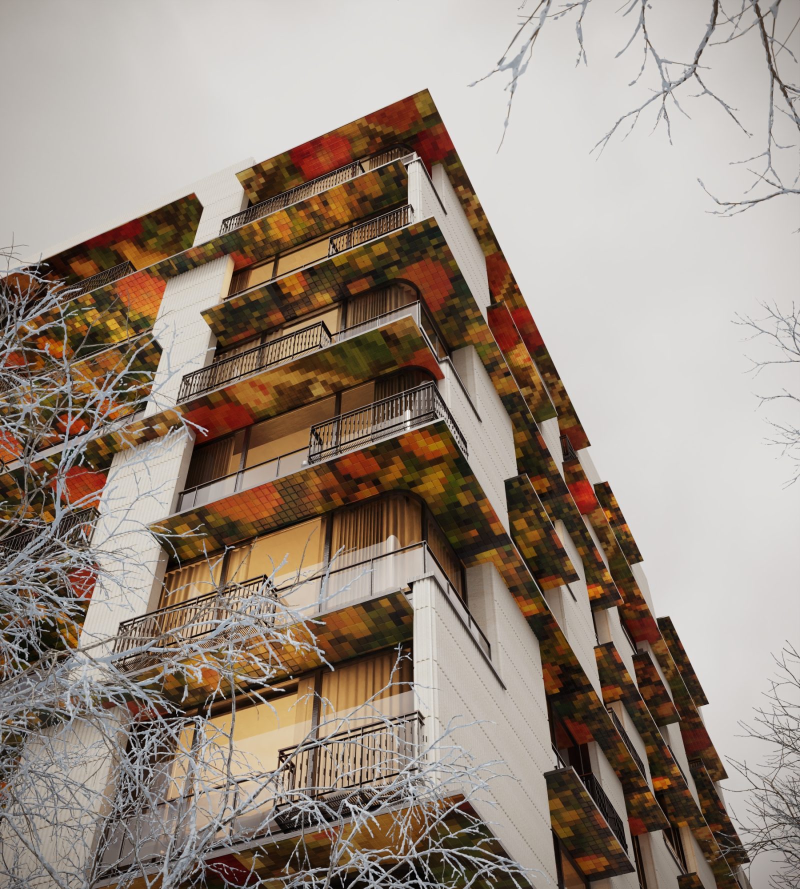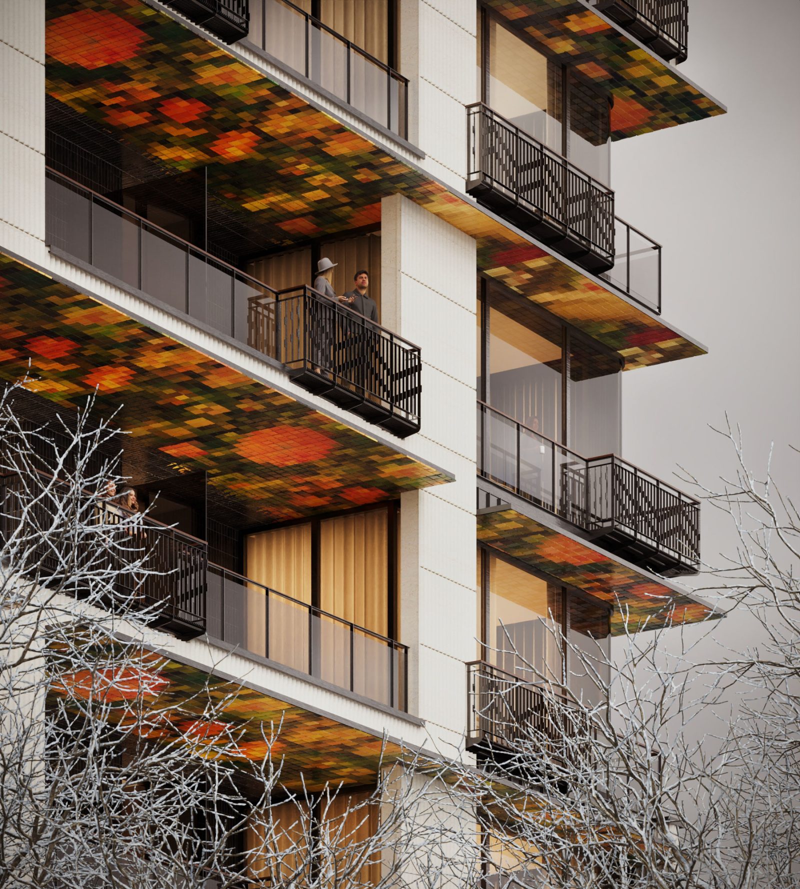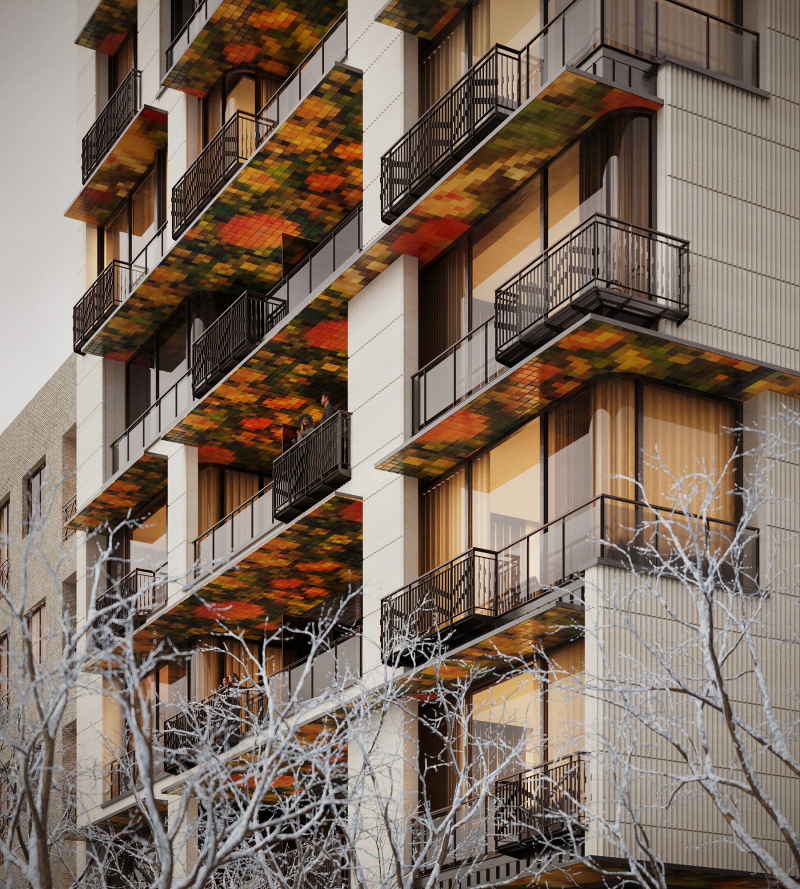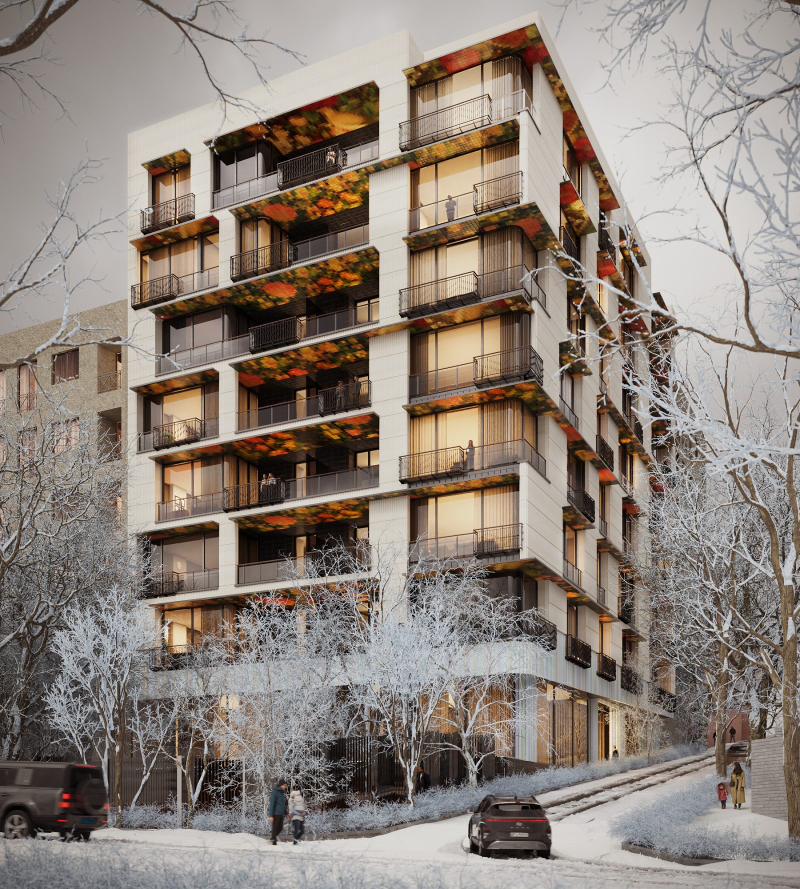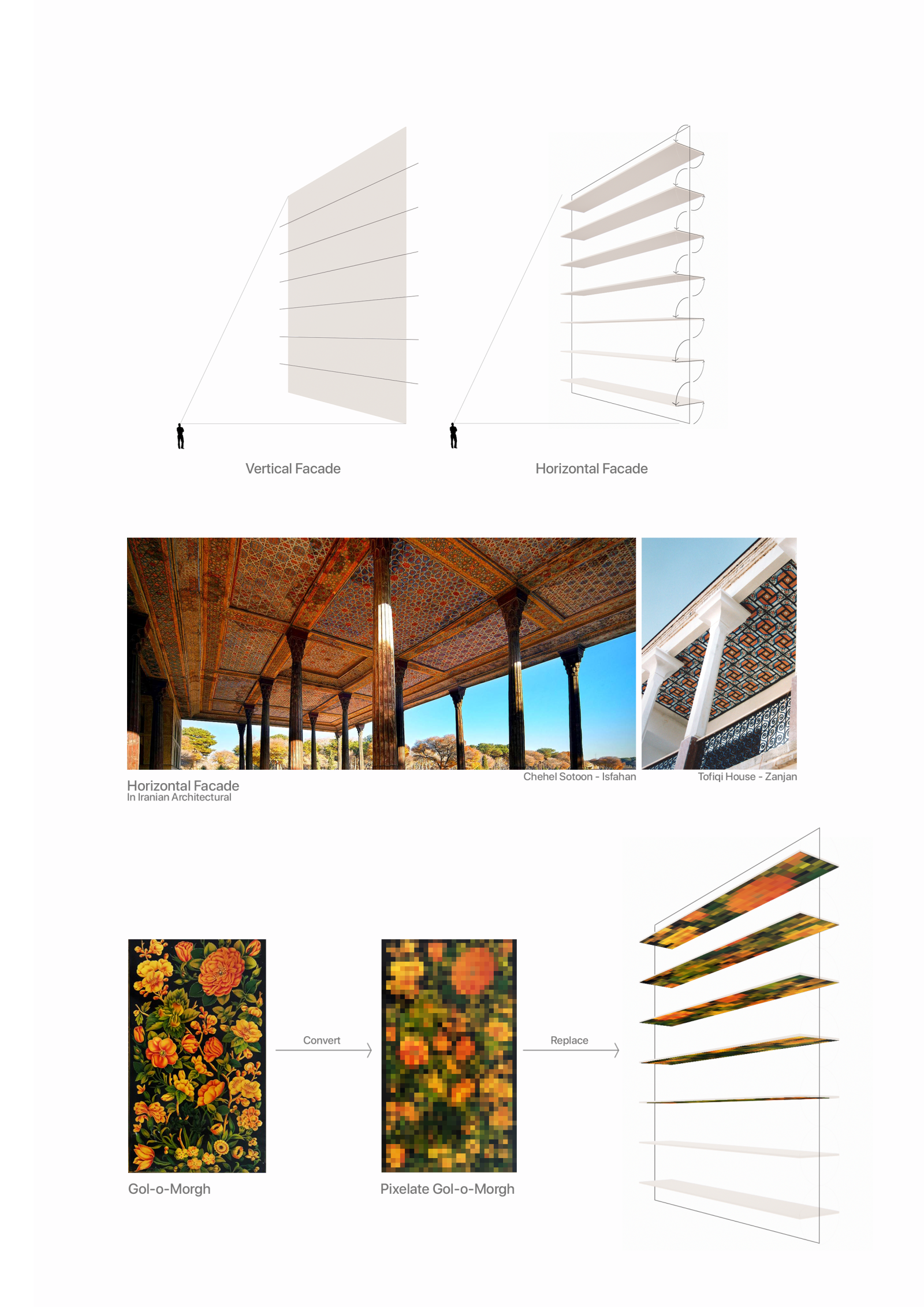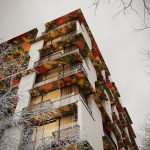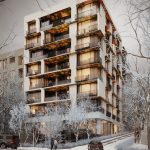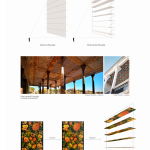Ajudanieh
Project Information
The use of horizontal surfaces in the architectural character of traditional Iranian buildings—especially in the urban facades of the Qajar period—has a notable precedent. Evident examples include design elements beneath the roofs of verandas, arches, canopies, and decorative eaves under pitched roofs.
In this project, due to the prominent presence of horizontal surfaces under the canopies and terraces, an effort was made to make this aspect the main façade and defining feature of the project’s appearance.
By incorporating the motif of Gol-o-Morgh (bird-and-flower) paintings—a familiar and culturally resonant design—executed through glazed tile techniques, the horizontal elements of the design have been ornamented, shaping the core identity of the project.

