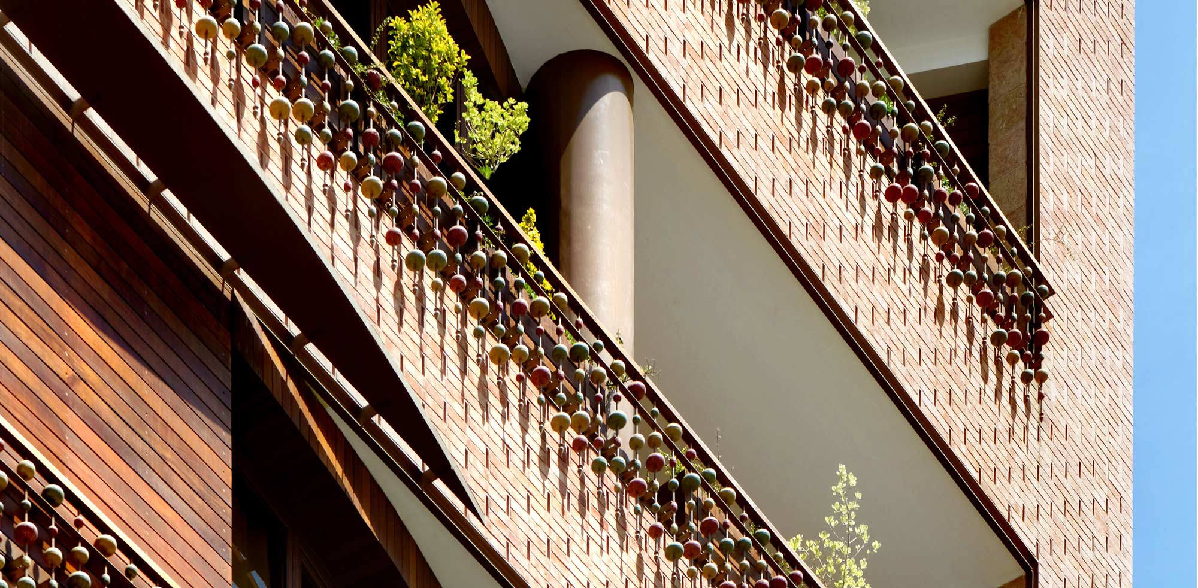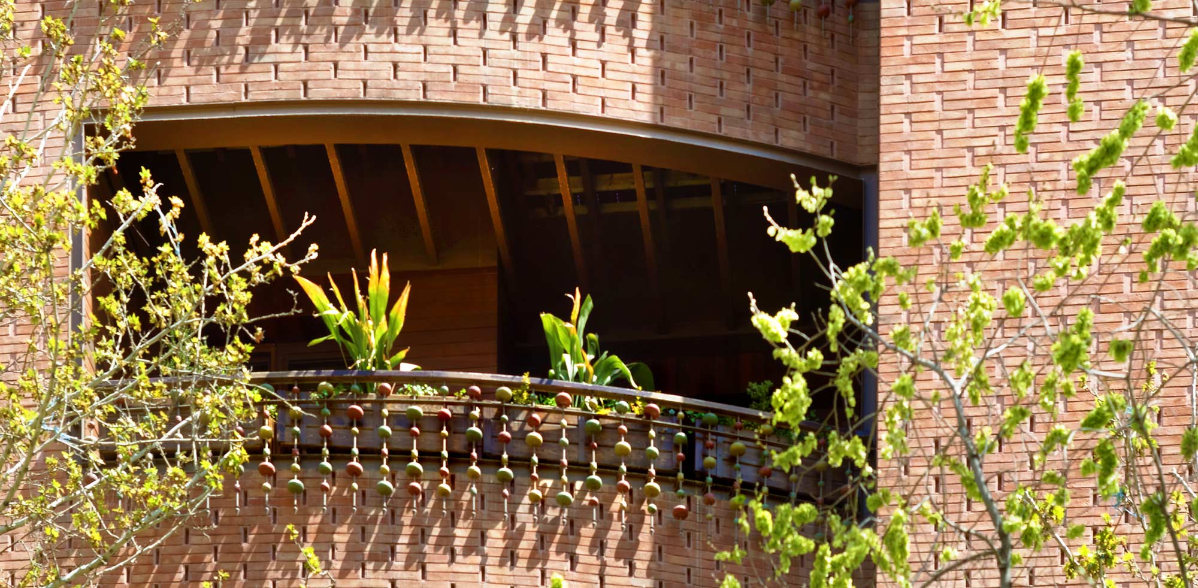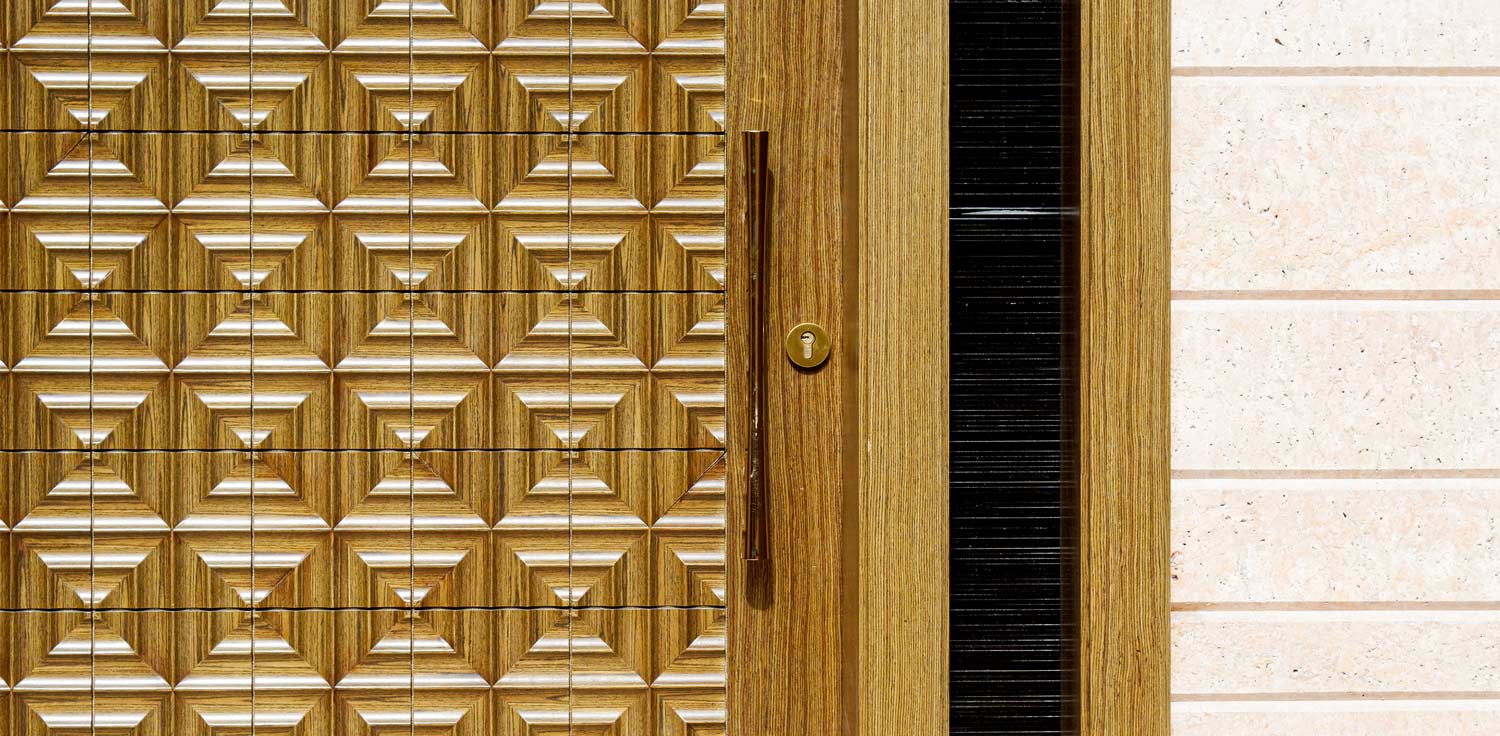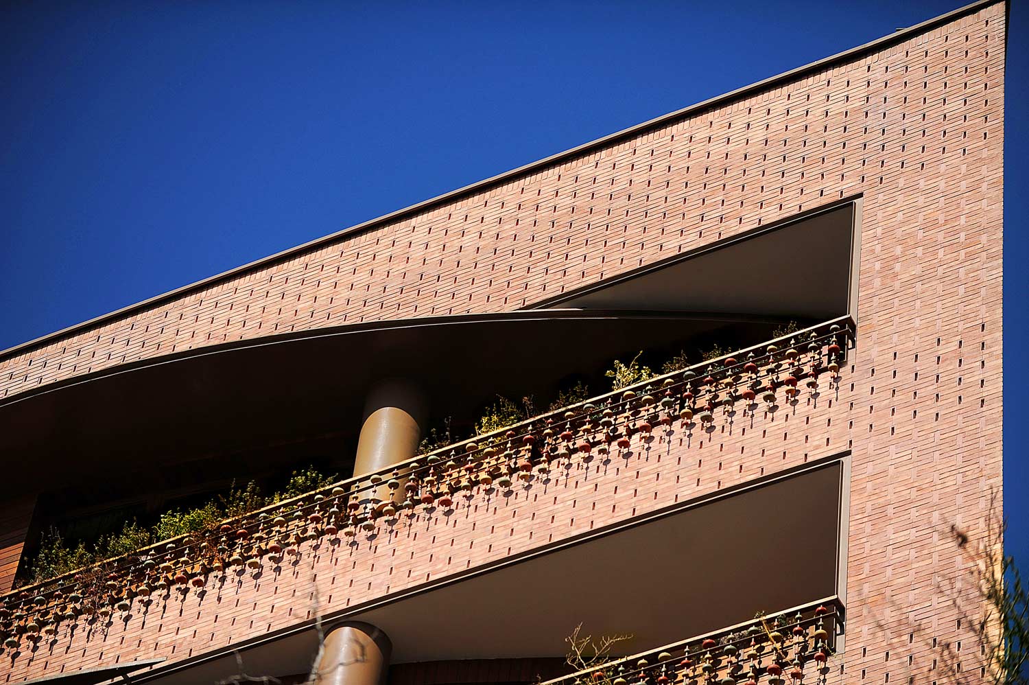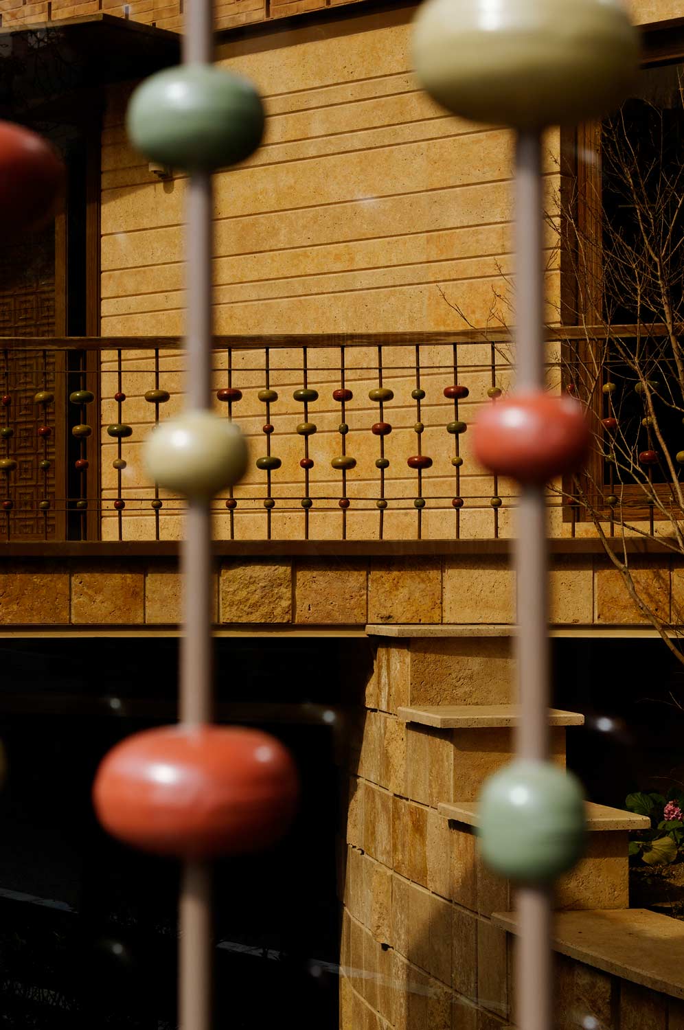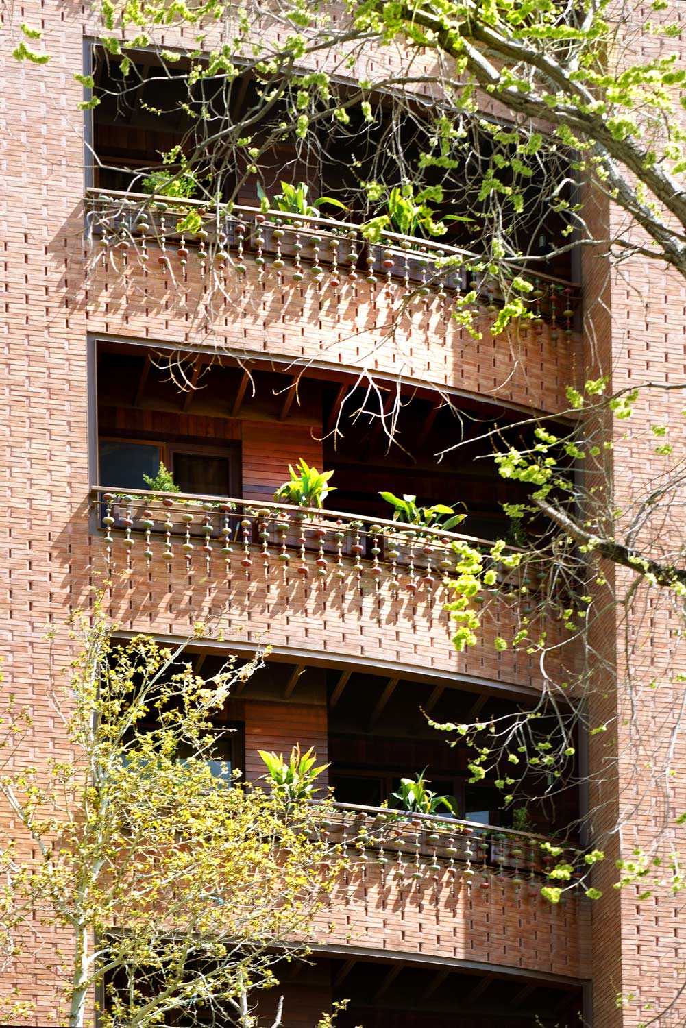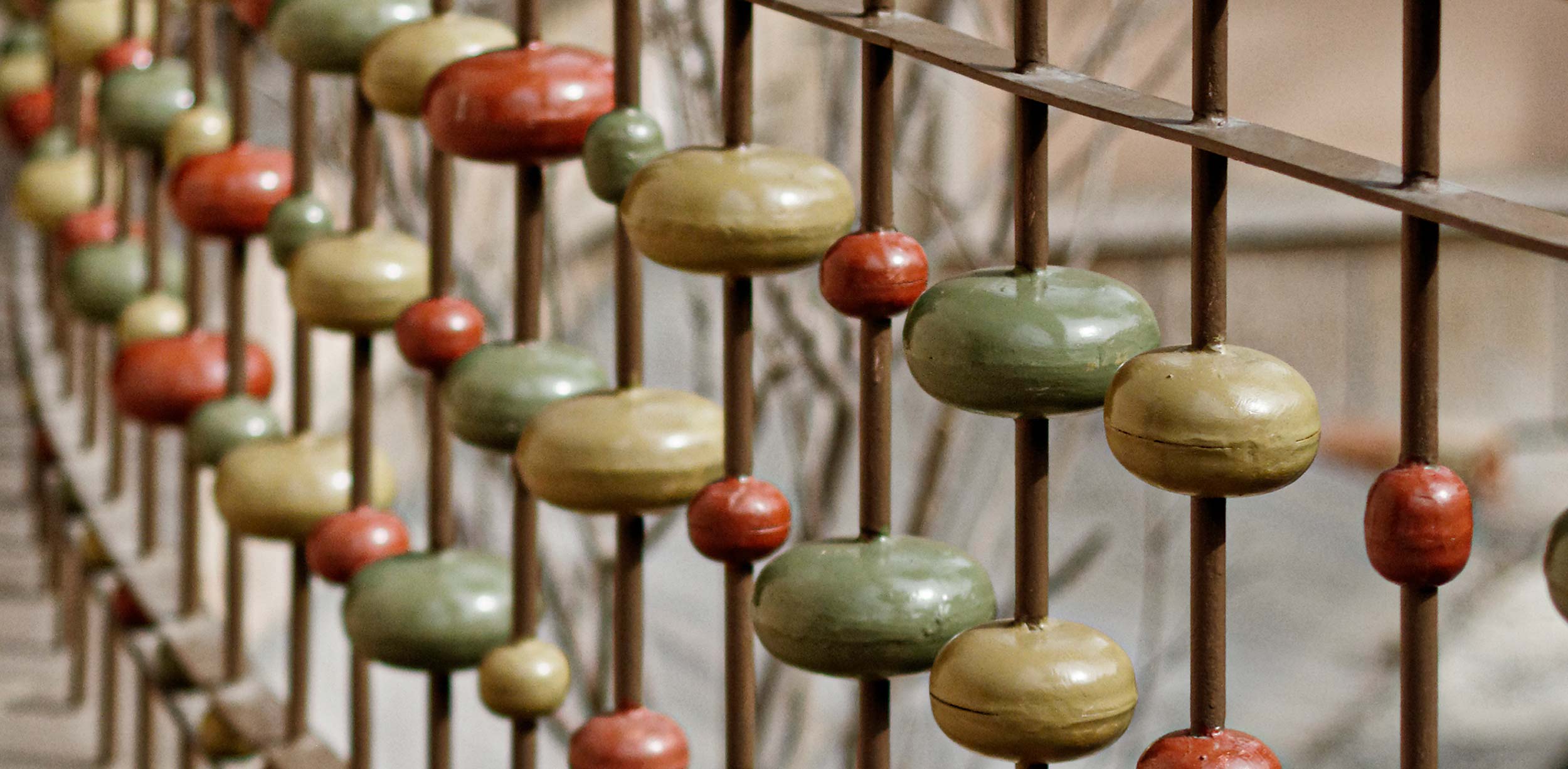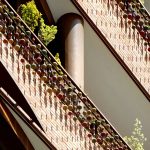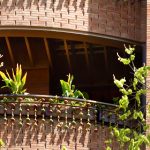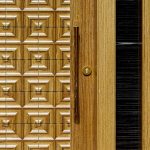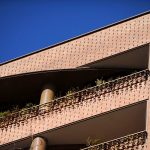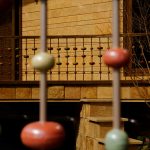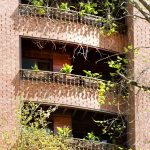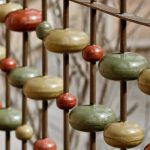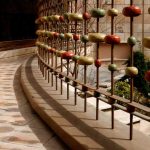previews
previews
Info
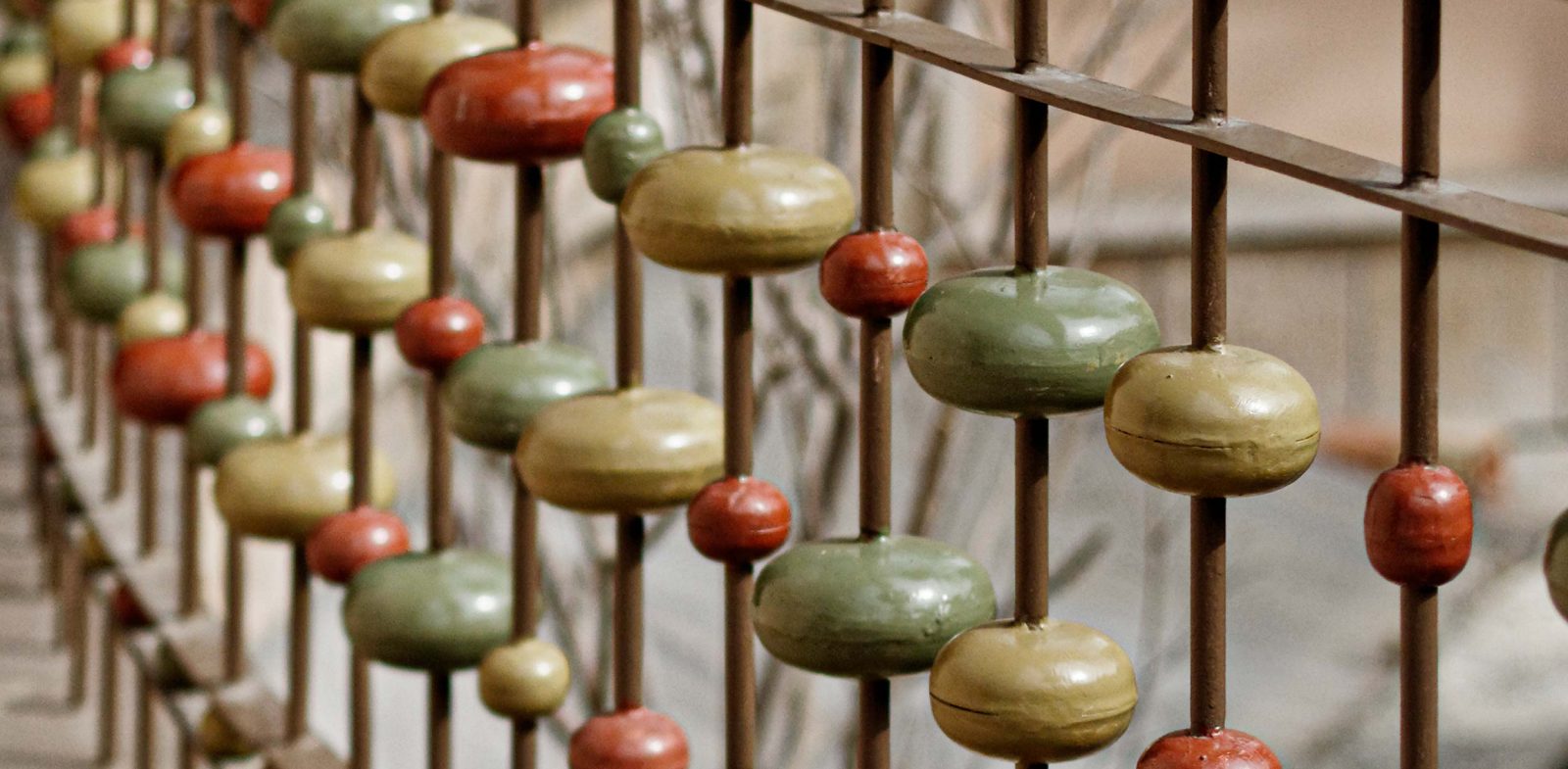
Architect:
Mohammad Reza Nikbakht
Year:
2011
Type:
Residential
location:
Ahmadi Zamani St, Niavaran, Tehran, Iran
Area:
4500 Square meters
Client:
Yousof Kazemi
Team:
Maryam Hosseinioun, Shaghayegh Abrshami, Saeid Zahedi
view more +
view less -
This building is located on a lot with an area of 476 square meters in Niavaran, on Mojdeh Street. The project features seven residential floors above the ground level, and two basement floors. Each residential floor houses one 245-square-meter apartment. The total area of the basements measures to 290 square meters in the second of which the swimming pool and sauna lie. The façade of the building features handmade red bricks and pink Travertine at the level of the ground floor, with all the vertical indentations between the bricks on the upper levels decorated with ornamental motifs. In painting the railings in the project, the colors Termeh, an Iranian motif, have been used.




